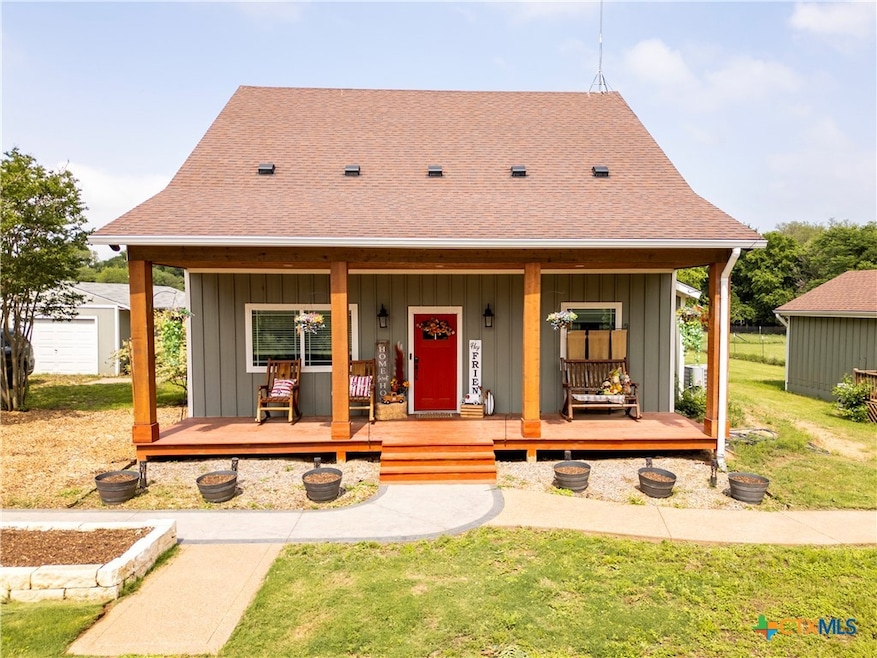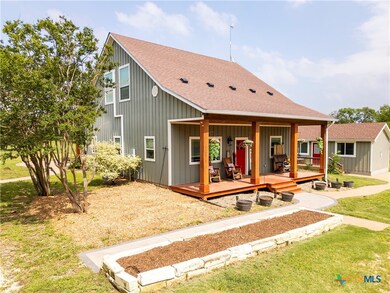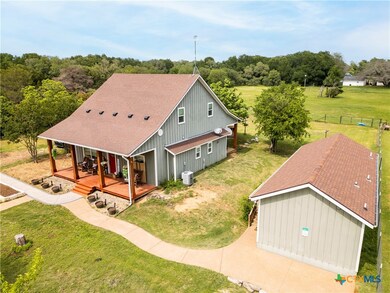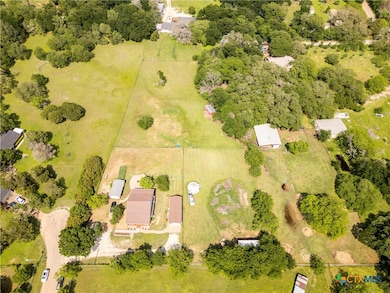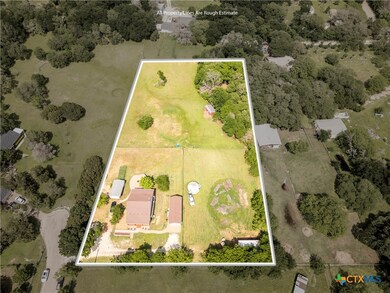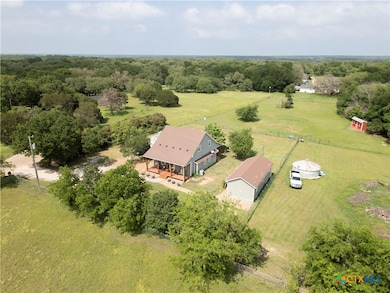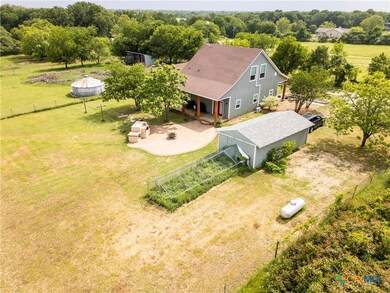
Estimated payment $4,695/month
Highlights
- Horses Allowed On Property
- Custom Closet System
- Wood Flooring
- Open Floorplan
- Traditional Architecture
- High Ceiling
About This Home
2 HOMES ON ONE GREAT PROPERTY!!! Total of 5 bedrooms and 4 bathrooms on this beautiful Homestead dream!! Escape to peace and privacy at 348 Barker Lane, a truly special property tucked away on a quiet cul-de-sac just 13 miles from downtown Waco and right around the corner from Homestead Heritage. Set on 2.46 beautiful acres, this versatile homestead offers both charm and opportunity with a spacious main house, fully equipped guest house, and a layout ideal for everything from peaceful living to Airbnb hosting or hobby farming.The main home features 2,518 sq ft of comfortable living space with 3 bedrooms, 2 bathrooms, and warm, inviting finishes throughout. The guest house adds another 800 sq ft with 2 bedrooms, 2 bathroom, its own kitchen, stackable washer dryer and private entrance that's perfect for guests, tenants, or multigenerational living.Outside, the property shines with cross-fencing, a water catchment system, and even a wood-fired pizza oven perfect for entertaining under the wide open Texas sky. Whether you dream of raising chickens, goats, gardening, or simply relaxing in a serene rural setting, this land has been lovingly maintained and is ready to support your vision.A rare find with both income potential and lifestyle appeal, 348 Barker Lane is your chance to enjoy the best of country living just minutes from the heart of Waco.
Listing Agent
Bramlett Partners Brokerage Email: christie@pecancreekrealty.com License #0687640 Listed on: 05/04/2025

Home Details
Home Type
- Single Family
Est. Annual Taxes
- $8,151
Year Built
- Built in 2017
Lot Details
- 2.46 Acre Lot
- Wire Fence
- Paved or Partially Paved Lot
- Private Yard
Parking
- 1 Car Garage
Home Design
- Traditional Architecture
- Pillar, Post or Pier Foundation
Interior Spaces
- 2,804 Sq Ft Home
- Property has 2 Levels
- Open Floorplan
- Built-In Features
- Woodwork
- High Ceiling
- Ceiling Fan
- Recessed Lighting
- Combination Dining and Living Room
- Inside Utility
- Walkup Attic
- Property Views
Kitchen
- Gas Range
- Range Hood
- Dishwasher
- Kitchen Island
- Granite Countertops
- Disposal
Flooring
- Wood
- Carpet
- Tile
Bedrooms and Bathrooms
- 3 Bedrooms
- Split Bedroom Floorplan
- Custom Closet System
- Walk-In Closet
- In-Law or Guest Suite
- 2 Full Bathrooms
- Double Vanity
- Walk-in Shower
Laundry
- Laundry Room
- Washer and Electric Dryer Hookup
Outdoor Features
- Covered patio or porch
- Fire Pit
- Outbuilding
Schools
- Connally Elementry Elementary School
- Connally High School
Horse Facilities and Amenities
- Horses Allowed On Property
Utilities
- Cooling Available
- Heating Available
- Underground Utilities
- Septic Tank
Community Details
- No Home Owners Association
- Rutherford Joseph Subdivision
Listing and Financial Details
- Assessor Parcel Number 20-003400-010600-2
Map
Home Values in the Area
Average Home Value in this Area
Tax History
| Year | Tax Paid | Tax Assessment Tax Assessment Total Assessment is a certain percentage of the fair market value that is determined by local assessors to be the total taxable value of land and additions on the property. | Land | Improvement |
|---|---|---|---|---|
| 2024 | $8,151 | $594,132 | $0 | $0 |
| 2023 | $7,123 | $495,110 | $97,160 | $397,950 |
| 2022 | $4,322 | $269,650 | $51,960 | $217,690 |
| 2021 | $3,767 | $203,270 | $45,180 | $158,090 |
| 2020 | $3,591 | $189,050 | $44,150 | $144,900 |
| 2019 | $3,640 | $181,930 | $43,150 | $138,780 |
| 2018 | $3,569 | $175,820 | $42,300 | $133,520 |
| 2017 | $1,431 | $74,310 | $25,170 | $49,140 |
| 2016 | $1,404 | $72,900 | $25,170 | $47,730 |
| 2015 | $217 | $56,970 | $23,020 | $33,950 |
| 2014 | $217 | $56,970 | $23,020 | $33,950 |
Property History
| Date | Event | Price | Change | Sq Ft Price |
|---|---|---|---|---|
| 05/14/2025 05/14/25 | Price Changed | $725,000 | -14.7% | $288 / Sq Ft |
| 05/04/2025 05/04/25 | For Sale | $850,000 | -- | $338 / Sq Ft |
Purchase History
| Date | Type | Sale Price | Title Company |
|---|---|---|---|
| Deed | -- | None Listed On Document | |
| Interfamily Deed Transfer | -- | None Available | |
| Warranty Deed | -- | None Available | |
| Warranty Deed | -- | None Available | |
| Warranty Deed | -- | None Available |
Mortgage History
| Date | Status | Loan Amount | Loan Type |
|---|---|---|---|
| Open | $600,000 | Seller Take Back |
Similar Homes in the area
Source: Central Texas MLS (CTXMLS)
MLS Number: 578773
APN: 20-003400-010600-2
- 1835 Fort Graham Rd
- 168 Barker Ln
- 2157 Fort Graham Rd
- TBD Nicole Ln
- 0 Fort Graham Rd Unit 23883297
- 0 Fort Graham Rd Unit 23884469
- 419 Rogers Hill Spur
- 3636 Ross Rd
- 761 Rogers Hill Spur
- 1016 Ross Rd
- 8896 Gholson Rd
- 459 Johnson Rd
- TBD Fort Graham Rd
- 1167 Rogers Hill Rd
- 206 Timber Creek Rd
- 3627 N Katy Rd
- 3754 Ft Graham Rd
- 3754 Fort Graham Rd
- 1018 Shilling Dr
- 318 Bavarian Rd
- 112 E Crest Dr Unit B
- 1106 Hooks St
- 101 N Walnut St
- 4300 Meyers Ln
- 3801 Meyers Ln
- 1118 Pawnee St
- 495 Grellhesl Rd
- 5730 Leroy Pkwy
- 4120 Bellmead Dr
- 808 Wilson Rd Unit F
- 711 La Vega St
- 1302 Main St
- 4000 N 19th St
- 2736 Lake Shore Dr
- 1605 Clark Ave
- 306 Limited St
- 1725 N Martin Luther King jr Blvd
- 716 Faulkner Ln
- 3633 N 21st Unit B
- 1800 N Martin Luther King jr Blvd
