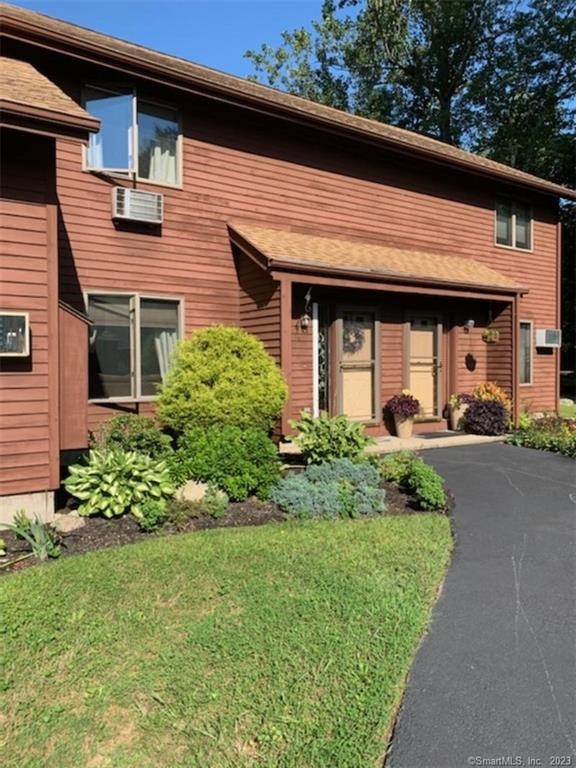
348 Boston Post Rd Unit B10 Waterford, CT 06385
Estimated Value: $259,942 - $325,000
Highlights
- ENERGY STAR Certified Homes
- Deck
- Attic
- Waterford High School Rated A-
- Property is near public transit
- Public Transportation
About This Home
As of November 2020Come make this condo your home! Why rent when you can own this spacious 2 bedroom condo. Move-in ready condo, conveniently close by to EB/General Dynamics, L&M Hospital and state and town beaches. There is shopping and local eateries close by. The main level consists of the kitchen, featuring stainless steel appliances. The living/dining area gives way to sliders that provide access to the deck, over looking your own private backyard. Laundry hookups are located on the main level. The second floor features two large bedrooms, with a full shared bath, entry off the master bedroom. This condo is very spacious, with plenty of storage areas.
Property Details
Home Type
- Condominium
Est. Annual Taxes
- $3,018
Year Built
- Built in 1985
HOA Fees
- $325 Monthly HOA Fees
Home Design
- Frame Construction
- Clap Board Siding
Interior Spaces
- 1,178 Sq Ft Home
- Attic or Crawl Hatchway Insulated
Kitchen
- Oven or Range
- Electric Cooktop
- Microwave
- Dishwasher
Bedrooms and Bathrooms
- 2 Bedrooms
Parking
- Parking Deck
- Paved Parking
Eco-Friendly Details
- ENERGY STAR Certified Homes
Outdoor Features
- Deck
- Shed
Location
- Property is near public transit
- Property is near shops
Schools
- Oswegatchie Elementary School
- Clark Lane Middle School
- Waterford High School
Utilities
- Cooling System Mounted In Outer Wall Opening
- Baseboard Heating
- Electric Water Heater
Community Details
Overview
- 18 Units
- Post House Commons Community
Amenities
- Public Transportation
Pet Policy
- Pets Allowed
Ownership History
Purchase Details
Home Financials for this Owner
Home Financials are based on the most recent Mortgage that was taken out on this home.Purchase Details
Home Financials for this Owner
Home Financials are based on the most recent Mortgage that was taken out on this home.Purchase Details
Home Financials for this Owner
Home Financials are based on the most recent Mortgage that was taken out on this home.Similar Homes in Waterford, CT
Home Values in the Area
Average Home Value in this Area
Purchase History
| Date | Buyer | Sale Price | Title Company |
|---|---|---|---|
| Karrenberg Suzanne | $170,000 | None Available | |
| Izmirli Altan | $199,000 | -- | |
| Albot Karen | $134,000 | -- |
Mortgage History
| Date | Status | Borrower | Loan Amount |
|---|---|---|---|
| Previous Owner | Albot Karen | $184,732 | |
| Previous Owner | Albot Karen | $193,030 | |
| Previous Owner | Albot Karen | $84,000 |
Property History
| Date | Event | Price | Change | Sq Ft Price |
|---|---|---|---|---|
| 11/02/2020 11/02/20 | Sold | $170,000 | -2.9% | $144 / Sq Ft |
| 09/07/2020 09/07/20 | Pending | -- | -- | -- |
| 09/05/2020 09/05/20 | For Sale | $175,000 | -- | $149 / Sq Ft |
Tax History Compared to Growth
Tax History
| Year | Tax Paid | Tax Assessment Tax Assessment Total Assessment is a certain percentage of the fair market value that is determined by local assessors to be the total taxable value of land and additions on the property. | Land | Improvement |
|---|---|---|---|---|
| 2024 | $2,999 | $134,480 | $0 | $134,480 |
| 2023 | $2,851 | $134,480 | $0 | $134,480 |
| 2022 | $2,984 | $108,280 | $0 | $108,280 |
| 2021 | $2,993 | $108,280 | $0 | $108,280 |
| 2020 | $3,018 | $108,280 | $0 | $108,280 |
| 2019 | $3,030 | $108,280 | $0 | $108,280 |
| 2018 | $2,969 | $108,280 | $0 | $108,280 |
| 2017 | $2,378 | $87,960 | $0 | $87,960 |
| 2016 | $2,356 | $87,960 | $0 | $87,960 |
| 2015 | $2,272 | $87,960 | $0 | $87,960 |
| 2014 | $2,181 | $87,960 | $0 | $87,960 |
Agents Affiliated with this Home
-
Kathleen Cavasino

Seller's Agent in 2020
Kathleen Cavasino
RE/MAX
(860) 823-0467
24 in this area
51 Total Sales
-
Nina Beebe

Buyer's Agent in 2020
Nina Beebe
RE/MAX
(860) 705-9663
16 in this area
109 Total Sales
Map
Source: SmartMLS
MLS Number: 170333518
APN: WATE-000123-000000-000693
- 348 Boston Post Rd Unit B11
- 310 Boston Post Rd Unit 168
- 9 Rock Ridge Rd
- 22 Rock Ridge Rd
- 73 North Rd
- 270 Boston Post Rd Unit 22
- 227 Niantic River Rd
- 44 Miner Ave
- 276 Niantic River Rd
- 2 Beechwood Dr
- 39 Miner Ave
- 5 Wilcox Ct
- 8 Cypress Way
- 5 B Ln
- 9 Woodlawn Ct
- 24 Woodlawn Ave
- 33 Beechwood Dr
- 140 Waterford Pkwy S
- 23 Spithead Rd
- 3 Willow St
- 348 Boston Post Rd Unit A6
- 348 Boston Post Rd Unit C12
- 348 Boston Post Rd Unit B10
- 348 Boston Post Rd Unit A3
- 348 Boston Post Rd Unit B11
- 348 Boston Post Rd Unit A5
- 348 Boston Post Rd Unit C17
- 348 Boston Post Rd Unit C18
- 348 Boston Post Rd Unit A2
- 348 Boston Post Rd Unit B8
- 348 Boston Post Rd Unit C16
- 348 Boston Post Rd Unit C13
- 348 Boston Post Rd Unit A4
- 348 Boston Post Rd Unit A1
- 348 Boston Post Rd Unit C19
- 348 Boston Post Rd Unit B9
- 348 Boston Post Rd Unit C14
- 348 Boston Post Rd Unit C14
- 23 Stoneheights Dr
