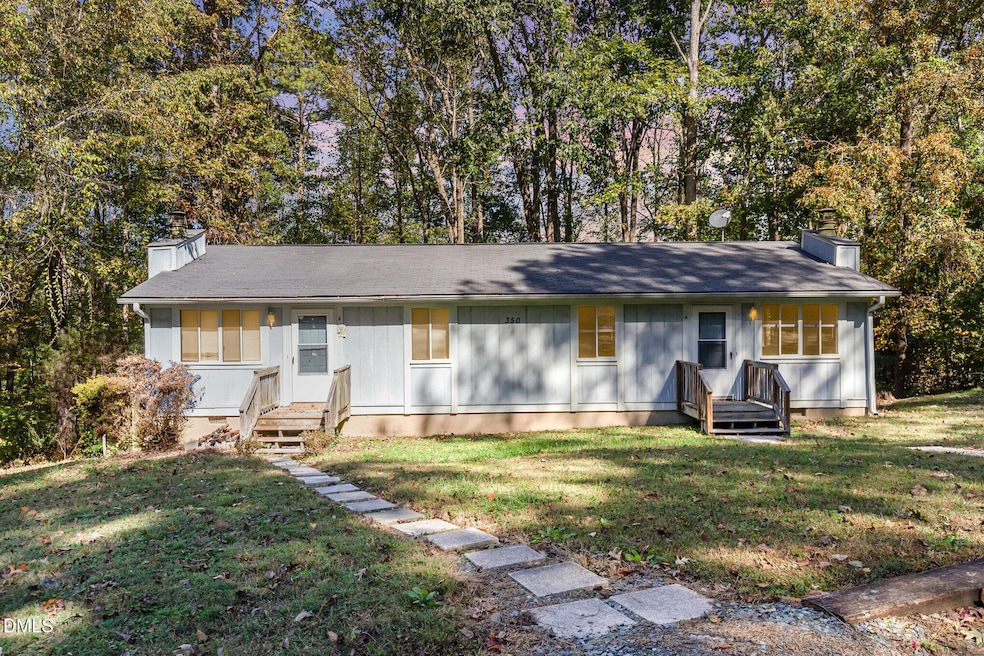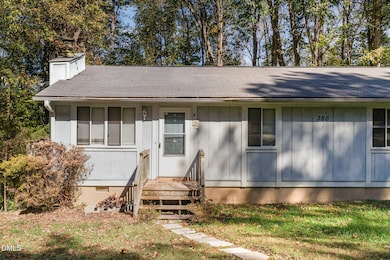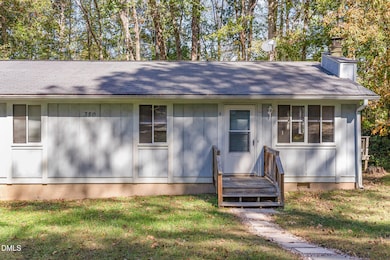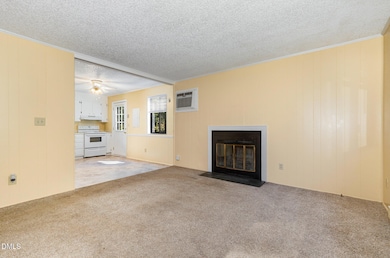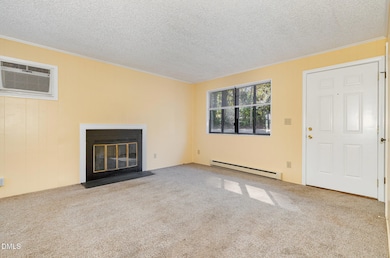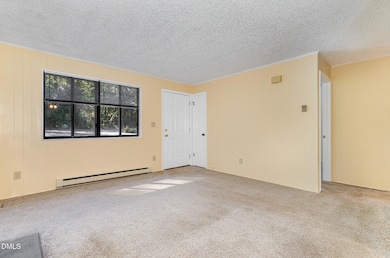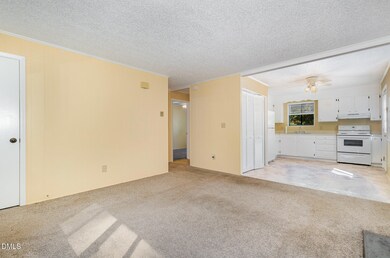348 Cedar Lake Rd Unit A & B Chapel Hill, NC 27516
Estimated payment $7,133/month
Total Views
1,102
2
Beds
1
Bath
736
Sq Ft
$1,698
Price per Sq Ft
Highlights
- 4.99 Acre Lot
- Partially Wooded Lot
- End Unit
- Margaret B. Pollard Middle School Rated A-
- Ranch Style House
- No HOA
About This Home
3 duplexes, 6 units which are 2 BR, 1 bath each on a nicely wooded 5 acre lot. Good condition yet not updated. Truly work force housing as they are right now. All are leased except 1 unit for showing. Fabulous rental history and future rental potential is unlimited. Plenty of room for adding carports/ garages and updating to match Chapel Hill rental rates. Super close to shopping and park and ride.
Property Details
Home Type
- Multi-Family
Est. Annual Taxes
- $6,372
Year Built
- Built in 1981
Lot Details
- 4.99 Acre Lot
- End Unit
- 1 Common Wall
- Partially Wooded Lot
- Grass Covered Lot
Home Design
- Duplex
- Ranch Style House
- Shingle Roof
- Wood Siding
- Concrete Perimeter Foundation
Interior Spaces
- 736 Sq Ft Home
- Unfinished Attic
- Electric Range
- Washer and Electric Dryer Hookup
Flooring
- Carpet
- Linoleum
Bedrooms and Bathrooms
- 2 Bedrooms
- 1 Full Bathroom
Parking
- Private Driveway
- 4 Open Parking Spaces
Schools
- Chatham Grove Elementary School
- Margaret B Pollard Middle School
- Seaforth High School
Horse Facilities and Amenities
- Grass Field
Utilities
- Window Unit Cooling System
- Baseboard Heating
- Shared Well
- Electric Water Heater
- Septic Tank
- Cable TV Available
Listing and Financial Details
- The owner pays for taxes
- Assessor Parcel Number 2608
Community Details
Overview
- No Home Owners Association
- 4 Units
- Cedar Lake Subdivision
Building Details
- 5 Leased Units
Map
Create a Home Valuation Report for This Property
The Home Valuation Report is an in-depth analysis detailing your home's value as well as a comparison with similar homes in the area
Home Values in the Area
Average Home Value in this Area
Tax History
| Year | Tax Paid | Tax Assessment Tax Assessment Total Assessment is a certain percentage of the fair market value that is determined by local assessors to be the total taxable value of land and additions on the property. | Land | Improvement |
|---|---|---|---|---|
| 2025 | $6,372 | $773,501 | $133,085 | $640,416 |
| 2024 | $6,372 | $525,771 | $101,142 | $424,629 |
| 2023 | $5,307 | $525,771 | $101,142 | $424,629 |
| 2022 | $4,867 | $525,771 | $101,142 | $424,629 |
| 2021 | $4,814 | $525,771 | $101,142 | $424,629 |
| 2020 | $4,326 | $459,580 | $163,762 | $295,818 |
| 2019 | $4,326 | $459,580 | $163,762 | $295,818 |
| 2018 | $4,110 | $459,580 | $163,762 | $295,818 |
| 2017 | $3,906 | $459,580 | $163,762 | $295,818 |
| 2016 | $3,932 | $459,580 | $163,762 | $295,818 |
| 2015 | $3,878 | $459,580 | $163,762 | $295,818 |
| 2014 | $3,843 | $459,580 | $163,762 | $295,818 |
| 2013 | -- | $459,580 | $163,762 | $295,818 |
Source: Public Records
Property History
| Date | Event | Price | List to Sale | Price per Sq Ft |
|---|---|---|---|---|
| 10/27/2025 10/27/25 | For Sale | $1,250,000 | -- | $1,698 / Sq Ft |
Source: Doorify MLS
Purchase History
| Date | Type | Sale Price | Title Company |
|---|---|---|---|
| Interfamily Deed Transfer | -- | None Available |
Source: Public Records
Source: Doorify MLS
MLS Number: 10129995
APN: 2608
Nearby Homes
- 594 Cedar Lake Rd Unit A & B
- 204 Twisted Oak Way
- Nora II Plan at Chapel Oaks
- Stoneridge Plan at Chapel Oaks
- Hampshire Plan at Chapel Oaks
- Kendrick Plan at Chapel Oaks
- Rosella Plan at Chapel Oaks
- Dunmore Plan at Chapel Oaks
- Halstead Plan at Chapel Oaks
- 100 Eagle Rock Ct
- 104 Trailwood Ct
- 485 Legend Oaks Dr
- 82 Margaret Daniel Ln
- 17 Monteith Dr
- 1705 Smith Level Rd Unit A
- 403 Brandywine Rd
- 23 Bonterra Way
- 39 Monteith Dr
- 540 Patterson Dr
- 67 Gracehope Ln
- 245 Plaza Dr Unit E
- 160 Lystra Hills Ln Unit A
- 160 Lystra Hills Ln
- 314 Brandywine Rd
- 126 Copper Leaf Ave
- 550 Lystra Rd
- 23 S Circle Dr
- 87 Deardom Way
- 53 Old Piedmont Cir
- 153 Abercorn Cir
- 1980 Great Ridge Pkwy
- 1416 Old Lystra Rd Unit 2
- 1416 Old Lystra Rd Unit 3
- 522 Aberdeen Dr
- 135 Ballentrae Ct
- 1329 Old Lystra Rd
- 739 Homeplace Dr Unit 739 Homeplace Drive, Apartment #4
- 20 Allendale Dr
- 910 Highgrove Dr
- 108 Westgreen Dr
