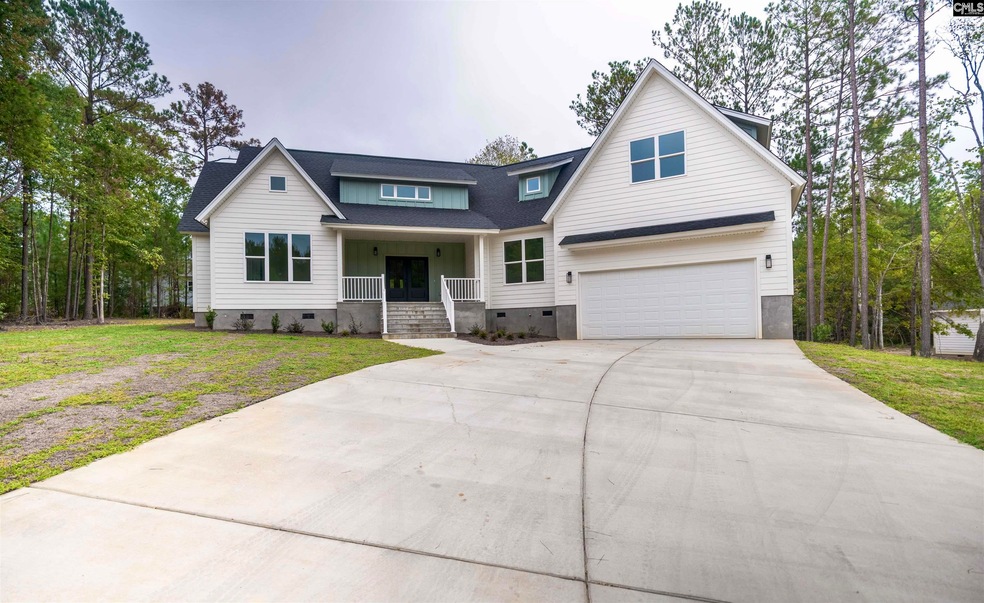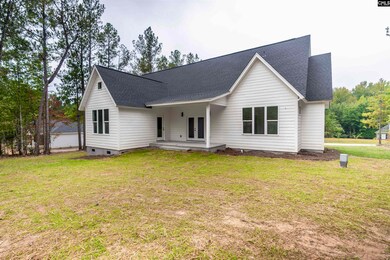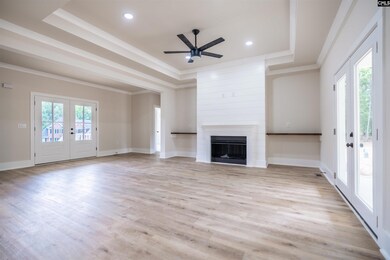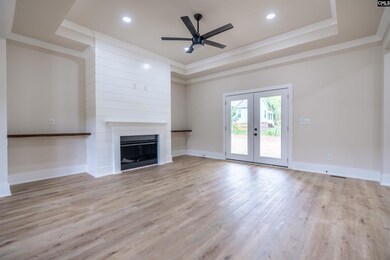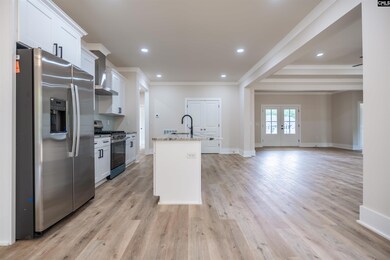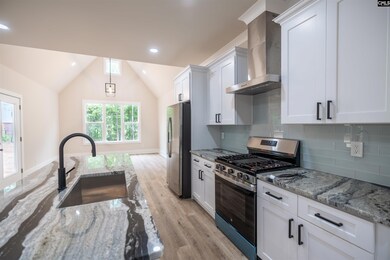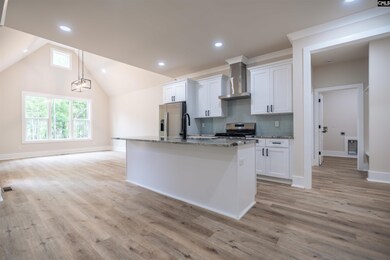
348 Creek Ridge Loop Blythewood, SC 29016
Estimated payment $3,095/month
Highlights
- Craftsman Architecture
- Cathedral Ceiling
- Bonus Room
- Langford Elementary School Rated A-
- Main Floor Primary Bedroom
- Corner Lot
About This Home
Welcome to 348 Creek Ridge Loop. This beautiful custom-built home was built for entertaining as well as everyday living. The inviting covered front porch is waiting for you to enjoy your morning cup of coffee. As you enter through the front door you will find beautiful Luxury Vinyl Flooring throughout this open floor plan with an abundance of windows that brings in natural light. The living area has a cozy fireplace with built-in shelving perfect for grabbing a book and relaxing. The kitchen is open and bright that feature a large island that overlooks the living area. The glass tile backsplash and hood over the gas built in range along with stainless steel appliances compliments the kitchen design. Enjoy the beautiful, cathedral ceiling dining room off the kitchen overlooking the backyard. The Ensuite offers a reading nook and a large window. The soaking tub is centered between his and hers closet. A separate spa like enclosed shower is located near the double sinks. The computer/office space is centrally located near bedrooms two and three. The bedrooms share a large bathroom with a separate tile shower. Each bedroom has its own walk- in closet. The fourth bedroom is nicely tucked away which could serve as an office. The oversized upper level offers multipurpose spaces with plenty of options. There's also a rear covered back porch/patio overlooking the large back yard. Disclaimer: CMLS has not reviewed and, therefore, does not endorse vendors who may appear in listings.
Home Details
Home Type
- Single Family
Est. Annual Taxes
- $544
Year Built
- Built in 2024
Lot Details
- South Facing Home
- Corner Lot
Parking
- 2 Car Garage
Home Design
- Craftsman Architecture
- HardiePlank Siding
Interior Spaces
- 3,043 Sq Ft Home
- 1.5-Story Property
- Tray Ceiling
- Cathedral Ceiling
- Ceiling Fan
- Recessed Lighting
- Great Room with Fireplace
- Bonus Room
- Luxury Vinyl Plank Tile Flooring
- Crawl Space
Kitchen
- Built-In Range
- Dishwasher
- Kitchen Island
- Granite Countertops
- Disposal
Bedrooms and Bathrooms
- 4 Bedrooms
- Primary Bedroom on Main
- Dual Closets
- Walk-In Closet
- Dual Vanity Sinks in Primary Bathroom
Laundry
- Laundry on main level
- Electric Dryer Hookup
Schools
- Langford Elementary School
- Muller Road Middle School
- Blythewood High School
Utilities
- Central Heating and Cooling System
- Well
- Tankless Water Heater
Community Details
- Creek Ridge Subdivision
Listing and Financial Details
- Assessor Parcel Number 26
Map
Home Values in the Area
Average Home Value in this Area
Tax History
| Year | Tax Paid | Tax Assessment Tax Assessment Total Assessment is a certain percentage of the fair market value that is determined by local assessors to be the total taxable value of land and additions on the property. | Land | Improvement |
|---|---|---|---|---|
| 2024 | $544 | $17,300 | $0 | $0 |
| 2023 | $544 | $0 | $0 | $0 |
| 2022 | $496 | $15,000 | $15,000 | $0 |
| 2021 | $499 | $900 | $0 | $0 |
| 2020 | $501 | $900 | $0 | $0 |
| 2019 | $464 | $830 | $0 | $0 |
| 2018 | $407 | $720 | $0 | $0 |
| 2017 | $396 | $720 | $0 | $0 |
| 2016 | $284 | $520 | $0 | $0 |
| 2015 | $320 | $600 | $0 | $0 |
| 2014 | $315 | $10,000 | $0 | $0 |
| 2013 | -- | $600 | $0 | $0 |
Property History
| Date | Event | Price | Change | Sq Ft Price |
|---|---|---|---|---|
| 11/30/2024 11/30/24 | Pending | -- | -- | -- |
| 10/09/2024 10/09/24 | For Sale | $550,000 | -- | $181 / Sq Ft |
Deed History
| Date | Type | Sale Price | Title Company |
|---|---|---|---|
| Warranty Deed | $96,000 | None Available | |
| Warranty Deed | $285,000 | -- | |
| Warranty Deed | $30,000 | -- | |
| Warranty Deed | $30,000 | -- | |
| Warranty Deed | $30,000 | -- |
Mortgage History
| Date | Status | Loan Amount | Loan Type |
|---|---|---|---|
| Previous Owner | $24,000 | Purchase Money Mortgage | |
| Previous Owner | $234,000 | Small Business Administration |
Similar Homes in Blythewood, SC
Source: Consolidated MLS (Columbia MLS)
MLS Number: 594755
APN: 23600-04-08
- 334 Creek Ridge Loop
- 309 Creek Ridge Loop
- 104 Bear Creek Ct
- Tract B Grover Wilson Rd
- Parcel A Grover Wilson Rd
- 1232 State Road S-40-1692
- 330 Grover Wilson Rd
- 1136 Lawhorn Rd
- 531 Smyrna Chruch Rd
- 26 Sease Ct
- 14 Carol Ct
- 101 Dinkins Place Rd
- N/S State Road S-40-232
- 41 Dinkins Place Rd
- 1437 Heins Rd
- 1037 Branham Rd
- 433 Claude Bundrick Rd
- 10 Salsburgh Ct
- 003 Peake Rd
- 001 Peake Rd
