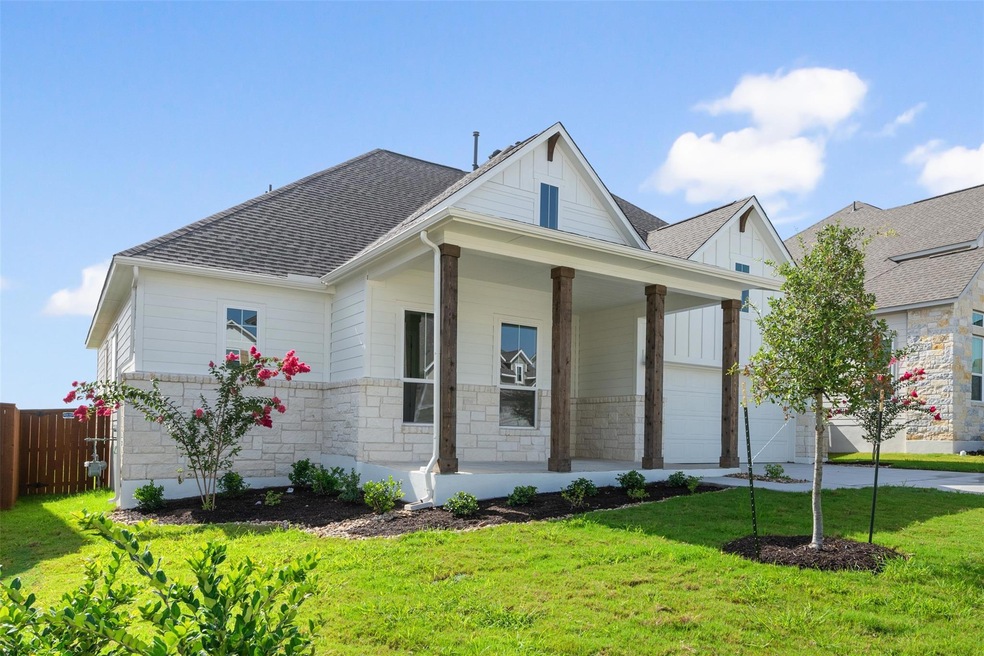
348 Crescent Moon Ct Dripping Springs, TX 78620
Riverwalk NeighborhoodHighlights
- Fitness Center
- Open Floorplan
- Main Floor Primary Bedroom
- Gourmet Kitchen
- Clubhouse
- Granite Countertops
About This Home
As of March 2025NEW CONSTRUCTOIN BY ASHTON WOODS! AVAILABLE NOW! This home offers flex cash incentives for qualified buyers when using Velocio Mortgage. See agent for details. This Santa Rosa is a modern farmhouse with a spacious floor plan featuring a large family room, a modern kitchen with an island made for entertaining, and a cozy breakfast nook with plentiful windows that let in ample natural light. The light and bright kitchen features a central island perfect for meal prep or casual dining and is well-appointed with gourmet kitchen appliances and functional cabinet upgrades that make cooking a joy. The large walk-in pantry and ample cabinet space keeps everything organized and within reach. This home is perfect for guests, with a bedroom downstairs to accommodate visitors that includes an ensuite bath and spacious shower. Come tour this home in the Texas Hill Country at the award-winning and amenity-rich community, Headwaters.
Last Agent to Sell the Property
ERA Experts Brokerage Phone: (512) 270-4765 License #0478691 Listed on: 04/23/2024
Home Details
Home Type
- Single Family
Year Built
- Built in 2024 | Under Construction
Lot Details
- 7,405 Sq Ft Lot
- Lot Dimensions are 60 x 125
- Northwest Facing Home
- Wrought Iron Fence
- Wood Fence
- Back Yard Fenced
- Sprinklers Throughout Yard
- Property is in excellent condition
HOA Fees
- $150 Monthly HOA Fees
Parking
- 2 Car Attached Garage
Home Design
- Slab Foundation
- Shingle Roof
- Composition Roof
- Masonry Siding
- Stone Siding
- HardiePlank Type
Interior Spaces
- 2,459 Sq Ft Home
- 2-Story Property
- Open Floorplan
- Recessed Lighting
- ENERGY STAR Qualified Windows
- Window Screens
- French Doors
- Dining Room
- In Wall Pest System
- Washer and Electric Dryer Hookup
Kitchen
- Gourmet Kitchen
- Breakfast Area or Nook
- Open to Family Room
- Built-In Oven
- Gas Cooktop
- Microwave
- Dishwasher
- Stainless Steel Appliances
- Kitchen Island
- Granite Countertops
- Disposal
Flooring
- Carpet
- Tile
- Vinyl
Bedrooms and Bathrooms
- 4 Bedrooms | 2 Main Level Bedrooms
- Primary Bedroom on Main
- Walk-In Closet
- 3 Full Bathrooms
- Double Vanity
- Garden Bath
- Separate Shower
Eco-Friendly Details
- ENERGY STAR Qualified Appliances
Outdoor Features
- Covered patio or porch
- Rain Gutters
Schools
- Dripping Springs Elementary School
- Dripping Springs Middle School
- Dripping Springs High School
Utilities
- Central Heating and Cooling System
- Vented Exhaust Fan
- Heating System Uses Natural Gas
- Underground Utilities
- Municipal Utilities District for Water and Sewer
- ENERGY STAR Qualified Water Heater
- Phone Available
Listing and Financial Details
- Assessor Parcel Number 113744000H027004
- Tax Block H
Community Details
Overview
- Association fees include common area maintenance
- Headwaters Association
- Built by Ashton Woods
- Headwaters Subdivision
Amenities
- Community Barbecue Grill
- Common Area
- Clubhouse
- Community Mailbox
Recreation
- Community Playground
- Fitness Center
- Community Pool
- Park
- Dog Park
- Trails
Similar Homes in the area
Home Values in the Area
Average Home Value in this Area
Property History
| Date | Event | Price | Change | Sq Ft Price |
|---|---|---|---|---|
| 03/07/2025 03/07/25 | Sold | -- | -- | -- |
| 02/02/2025 02/02/25 | Pending | -- | -- | -- |
| 01/24/2025 01/24/25 | Price Changed | $599,577 | -4.6% | $244 / Sq Ft |
| 12/21/2024 12/21/24 | Price Changed | $628,612 | -6.0% | $256 / Sq Ft |
| 12/20/2024 12/20/24 | Price Changed | $668,612 | +6.4% | $272 / Sq Ft |
| 12/04/2024 12/04/24 | Price Changed | $628,612 | -6.0% | $256 / Sq Ft |
| 10/09/2024 10/09/24 | Price Changed | $668,612 | -2.2% | $272 / Sq Ft |
| 04/23/2024 04/23/24 | For Sale | $683,612 | -- | $278 / Sq Ft |
Tax History Compared to Growth
Agents Affiliated with this Home
-
Kent Zarbock

Seller's Agent in 2025
Kent Zarbock
ERA Experts
(512) 422-0766
105 in this area
1,410 Total Sales
-
Raquel Atwell
R
Seller Co-Listing Agent in 2025
Raquel Atwell
ERA Experts
(512) 970-6720
105 in this area
1,412 Total Sales
-
Crystal Weigle

Buyer's Agent in 2025
Crystal Weigle
eXp Realty LLC
(678) 516-4526
2 in this area
122 Total Sales
Map
Source: Unlock MLS (Austin Board of REALTORS®)
MLS Number: 8032921
APN: R190164
- 112 Brislecone Pass
- 731 Palo Brea Loop
- 727 Palo Brea Loop
- 116 Brislecone Pass
- 128 Brislecone Pass
- 130 Brislecone Pass
- 211 Estate Dr
- 203 Little Lake Rd
- 103 Brislecone Pass
- 123 Brislecone Pass
- 126 Brislecone Pass
- 105 Krause Springs Dr
- 111 Krause Springs Dr
- 108 Brislecone Pass
- 627 Concho River Dr
- 627 Palo Brea Loop
- 216 Cassandra Dr
- 21617 Urraca Ln
- 1608 Darley Arabian Dr
- 1008 Comal Run
