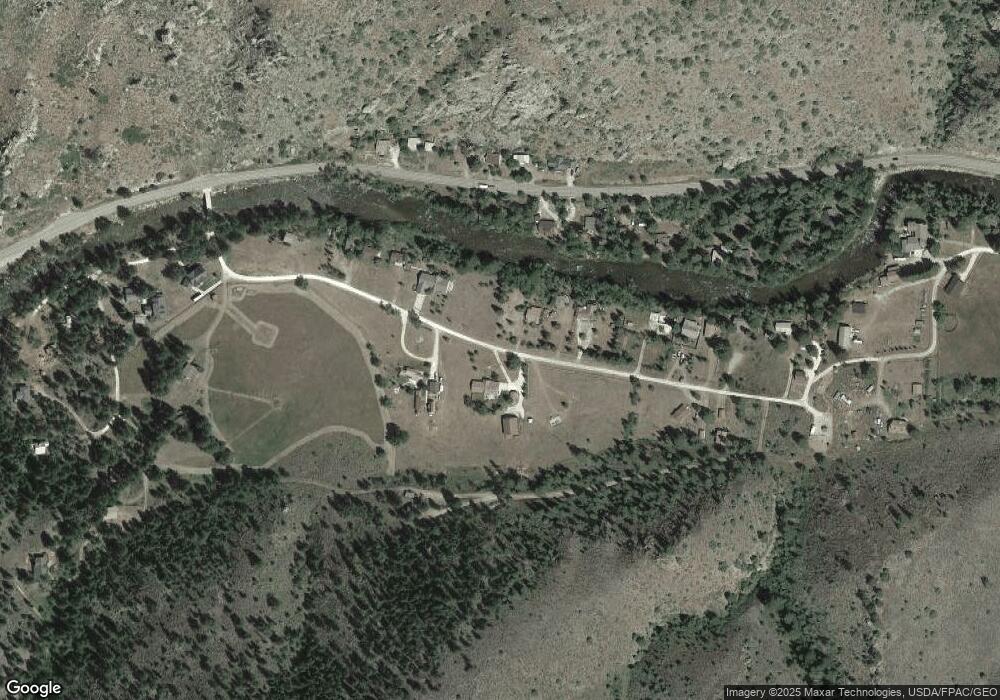348 Crown Point Dr Bellvue, CO 80512
Estimated Value: $561,000 - $601,000
3
Beds
2
Baths
1,008
Sq Ft
$581/Sq Ft
Est. Value
About This Home
This home is located at 348 Crown Point Dr, Bellvue, CO 80512 and is currently estimated at $585,715, approximately $581 per square foot. 348 Crown Point Dr is a home located in Larimer County with nearby schools including Cache La Poudre Elementary School and Poudre High School.
Ownership History
Date
Name
Owned For
Owner Type
Purchase Details
Closed on
Jun 21, 2021
Sold by
Michael Vaughan D and Michael Vaughan D
Bought by
Vaughn Dalton M
Current Estimated Value
Purchase Details
Closed on
May 13, 2015
Sold by
Vaughan Dalton M
Bought by
Vaughan D Michael
Purchase Details
Closed on
May 1, 1991
Bought by
Vaughan Dorothy A
Create a Home Valuation Report for This Property
The Home Valuation Report is an in-depth analysis detailing your home's value as well as a comparison with similar homes in the area
Home Values in the Area
Average Home Value in this Area
Purchase History
| Date | Buyer | Sale Price | Title Company |
|---|---|---|---|
| Vaughn Dalton M | -- | None Available | |
| Vaughan D Michael | -- | None Available | |
| Vaughan Dorothy A | -- | -- |
Source: Public Records
Tax History Compared to Growth
Tax History
| Year | Tax Paid | Tax Assessment Tax Assessment Total Assessment is a certain percentage of the fair market value that is determined by local assessors to be the total taxable value of land and additions on the property. | Land | Improvement |
|---|---|---|---|---|
| 2025 | $4,267 | $25,795 | $6,700 | $19,095 |
| 2024 | $4,164 | $25,795 | $6,700 | $19,095 |
| 2022 | $4,148 | $21,295 | $6,533 | $14,762 |
| 2021 | $4,176 | $21,908 | $6,721 | $15,187 |
| 2020 | $3,867 | $18,762 | $6,721 | $12,041 |
| 2019 | $3,874 | $18,762 | $6,721 | $12,041 |
| 2018 | $4,450 | $24,962 | $6,336 | $18,626 |
| 2017 | $2,522 | $24,962 | $6,336 | $18,626 |
| 2016 | $2,711 | $26,714 | $5,970 | $20,744 |
| 2015 | $2,694 | $26,710 | $5,970 | $20,740 |
| 2014 | $1,968 | $19,400 | $4,060 | $15,340 |
Source: Public Records
Map
Nearby Homes
- 32224 Poudre Canyon Rd
- 209 Crown Point Dr
- 50 Meadow Ln
- 428 Rustic Rd
- 504 Rustic Rd
- 277 Riverside Dr
- 110 Meadow Ln
- 33032 Poudre Canyon Rd
- 0 County Road 68c
- 37797 W Highway 14
- 37797 Poudre Canyon Rd
- 23348 W County Road 74e
- 24192 W County Road 74e
- 76 Piney Knolls Dr
- 255 Bogie Ave
- 17931 W County Road 74e
- 11 Monument Gulch Way
- 180 Deep Cut Rd
- 231 Snake Lake Dr
- 983 Ramona Dr
- 320 Crown Point Dr
- 370 Crown Point Dr
- 314 Crown Point Dr
- 32121 Colorado 14
- 392 Crown Point Dr
- 15 Crown Point Dr
- 32087 Poudre Canyon Rd
- 32121 Poudre Canyon Rd
- 296 Crown Point Dr
- 32133 Poudre Canyon Rd
- 55 W Rustic Rd
- 311 Crown Point Dr
- 339 Crown Point Dr
- 399 Crown Point Rd
- 32175 Poudre Canyon Rd
- 32071 Poudre Canyon Rd
- 260 Crown Point Dr
- 32189 W Highway 14
- 32189 Poudre Canyon Rd
- 0 Poudre Canyon Hwy W Unit 716299
