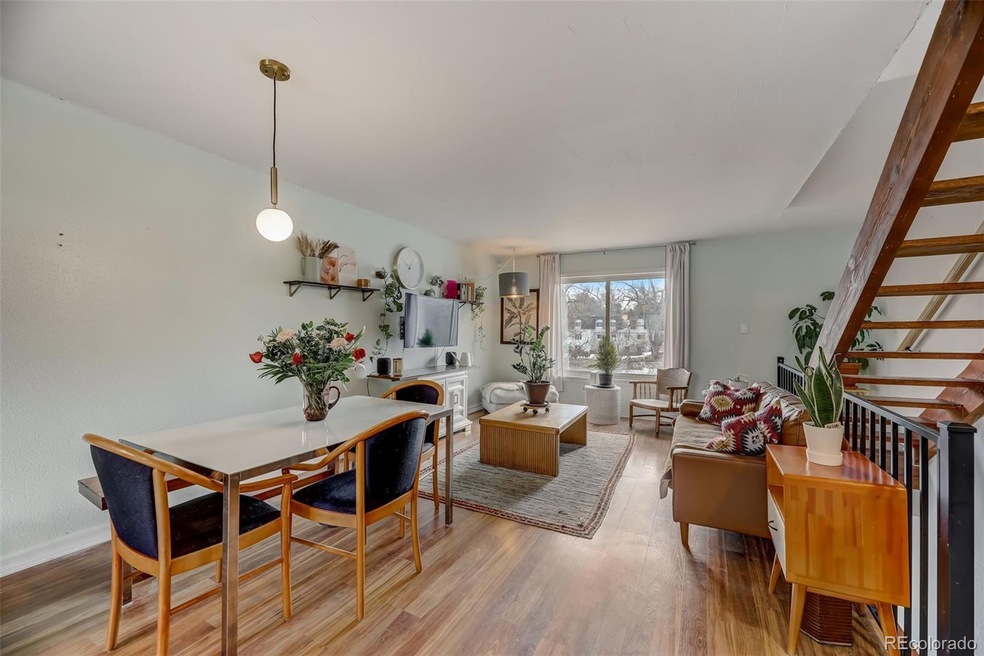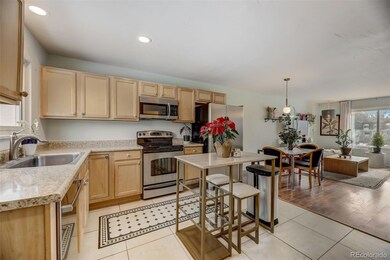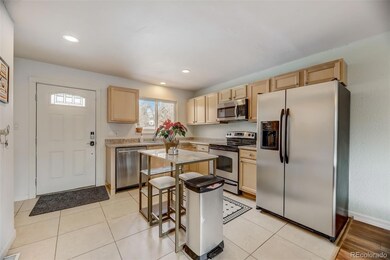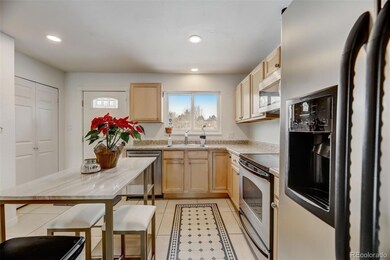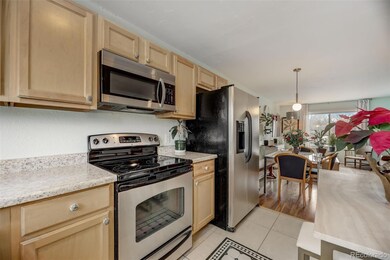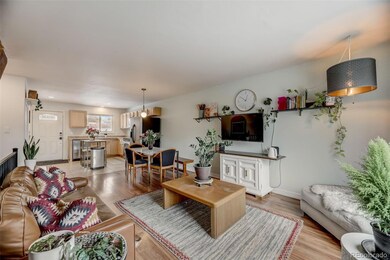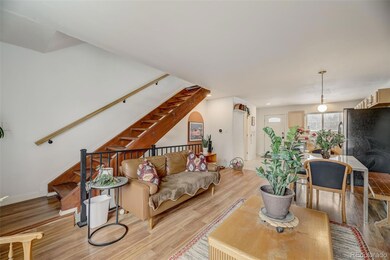
348 E Highline Cir Unit 348 Centennial, CO 80122
Southglenn NeighborhoodHighlights
- Open Floorplan
- Mountain View
- Private Yard
- Hopkins Elementary School Rated A-
- Clubhouse
- Community Pool
About This Home
As of March 2024Welcome to your dream townhome-style condo in the coveted Highline Meadows community! This immaculate property boasts 2 bedrooms, 1.5 baths, and a prime location just steps away from the renowned Historic Highline Trail. Boasting 71 miles of walkable, bike, and equestrian-friendly trails right at your doorstep, outdoor enthusiasts will find endless opportunities for adventure and exploration.
Step inside and discover the beautiful open layout interior featuring a convenient half bath on the first floor, two unique bedrooms on the second floor, and a full bathroom with dual vanity sinks to add a touch of luxury to your day. The bonus room in the walkout basement offers a spacious additional living space and leads to a private patio overlooking the serene tree lined neighborhood park, pond, and water feature, creating the perfect setting for relaxation and entertainment.
This exceptional property also boasts modern upgrades including brand new windows with a transferable lifetime warranty, a utility room with a large storage area and newer washer and dryer, and a detached 1-car garage conveniently located across from the home. Plus, with access to a vibrant community offering amenities such as an outdoor pool, hot tub, clubhouse, playground, and dog park, you'll experience resort-style living every day.
Just a short drive from downtown Littleton and The Streets at Southglenn, where you'll find a plethora of nightlife, shopping, dining, and entertainment options, this is Colorado living at its finest. Don't miss out on the opportunity to make this your forever home!
Last Agent to Sell the Property
Thrive Real Estate Group Brokerage Email: andrew@thrivedenver.com,917-916-2707 License #100080637 Listed on: 02/22/2024

Last Buyer's Agent
Travis Srofe
Redfin Corporation License #100089783

Townhouse Details
Home Type
- Townhome
Est. Annual Taxes
- $1,801
Year Built
- Built in 1971
Lot Details
- 436 Sq Ft Lot
- Two or More Common Walls
- Landscaped
- Private Yard
- Garden
HOA Fees
- $401 Monthly HOA Fees
Parking
- 1 Car Garage
- Lighted Parking
- Epoxy
Home Design
- Brick Exterior Construction
- Frame Construction
- Rolled or Hot Mop Roof
- Stucco
Interior Spaces
- 3-Story Property
- Open Floorplan
- Ceiling Fan
- Triple Pane Windows
- Double Pane Windows
- Window Treatments
- Laminate
- Mountain Views
- Partial Basement
Kitchen
- Oven
- Microwave
- Dishwasher
- Disposal
Bedrooms and Bathrooms
- 2 Bedrooms
Laundry
- Dryer
- Washer
Home Security
Eco-Friendly Details
- Smoke Free Home
Outdoor Features
- Patio
- Playground
Schools
- Hopkins Elementary School
- Powell Middle School
- Heritage High School
Utilities
- Forced Air Heating and Cooling System
- Humidifier
- Private Water Source
- High Speed Internet
- Cable TV Available
Listing and Financial Details
- Exclusions: Seller`s Personal Property, Shelves in the Full Bathroom. Smart switches in upstairs bedrooms
- Assessor Parcel Number 032183756
Community Details
Overview
- Association fees include ground maintenance, sewer, snow removal, trash, water
- Highline Meadows HOA, Phone Number (303) 233-4646
- Highline Meadows Subdivision
Amenities
- Clubhouse
Recreation
- Community Pool
Security
- Carbon Monoxide Detectors
- Fire and Smoke Detector
Ownership History
Purchase Details
Home Financials for this Owner
Home Financials are based on the most recent Mortgage that was taken out on this home.Purchase Details
Home Financials for this Owner
Home Financials are based on the most recent Mortgage that was taken out on this home.Purchase Details
Home Financials for this Owner
Home Financials are based on the most recent Mortgage that was taken out on this home.Purchase Details
Home Financials for this Owner
Home Financials are based on the most recent Mortgage that was taken out on this home.Purchase Details
Purchase Details
Purchase Details
Purchase Details
Home Financials for this Owner
Home Financials are based on the most recent Mortgage that was taken out on this home.Purchase Details
Home Financials for this Owner
Home Financials are based on the most recent Mortgage that was taken out on this home.Purchase Details
Home Financials for this Owner
Home Financials are based on the most recent Mortgage that was taken out on this home.Purchase Details
Home Financials for this Owner
Home Financials are based on the most recent Mortgage that was taken out on this home.Purchase Details
Home Financials for this Owner
Home Financials are based on the most recent Mortgage that was taken out on this home.Purchase Details
Purchase Details
Purchase Details
Purchase Details
Purchase Details
Similar Homes in the area
Home Values in the Area
Average Home Value in this Area
Purchase History
| Date | Type | Sale Price | Title Company |
|---|---|---|---|
| Warranty Deed | $355,000 | Chicago Title | |
| Special Warranty Deed | $275,000 | Land Title Guarantee Co | |
| Warranty Deed | $230,000 | Chicago Title Co | |
| Warranty Deed | $109,900 | Fitco | |
| Quit Claim Deed | -- | None Available | |
| Special Warranty Deed | $55,000 | None Available | |
| Trustee Deed | -- | None Available | |
| Special Warranty Deed | $138,000 | Fahtco | |
| Warranty Deed | $149,000 | First American Heritage Titl | |
| Warranty Deed | $90,000 | First American Heritage Titl | |
| Joint Tenancy Deed | $82,900 | -- | |
| Warranty Deed | $72,000 | Land Title | |
| Deed | -- | -- | |
| Deed | -- | -- | |
| Deed | -- | -- | |
| Deed | -- | -- | |
| Deed | -- | -- |
Mortgage History
| Date | Status | Loan Amount | Loan Type |
|---|---|---|---|
| Open | $319,500 | New Conventional | |
| Previous Owner | $261,250 | New Conventional | |
| Previous Owner | $223,100 | New Conventional | |
| Previous Owner | $104,405 | New Conventional | |
| Previous Owner | $110,400 | Purchase Money Mortgage | |
| Previous Owner | $129,000 | Purchase Money Mortgage | |
| Previous Owner | $34,000 | Stand Alone Second | |
| Previous Owner | $27,000 | Stand Alone Second | |
| Previous Owner | $87,580 | FHA | |
| Previous Owner | $80,700 | FHA | |
| Previous Owner | $81,000 | FHA | |
| Previous Owner | $64,800 | No Value Available | |
| Closed | $20,000 | No Value Available |
Property History
| Date | Event | Price | Change | Sq Ft Price |
|---|---|---|---|---|
| 03/22/2024 03/22/24 | Sold | $355,000 | +1.4% | $244 / Sq Ft |
| 02/22/2024 02/22/24 | For Sale | $350,000 | -- | $241 / Sq Ft |
Tax History Compared to Growth
Tax History
| Year | Tax Paid | Tax Assessment Tax Assessment Total Assessment is a certain percentage of the fair market value that is determined by local assessors to be the total taxable value of land and additions on the property. | Land | Improvement |
|---|---|---|---|---|
| 2024 | $2,321 | $21,688 | -- | -- |
| 2023 | $2,321 | $21,688 | $0 | $0 |
| 2022 | $1,801 | $15,770 | $0 | $0 |
| 2021 | $1,800 | $15,770 | $0 | $0 |
| 2020 | $1,980 | $17,911 | $0 | $0 |
| 2019 | $1,873 | $17,911 | $0 | $0 |
| 2018 | $1,453 | $13,903 | $0 | $0 |
| 2017 | $1,341 | $13,903 | $0 | $0 |
| 2016 | $1,034 | $10,237 | $0 | $0 |
| 2015 | $1,035 | $10,237 | $0 | $0 |
| 2014 | -- | $8,939 | $0 | $0 |
| 2013 | -- | $8,020 | $0 | $0 |
Agents Affiliated with this Home
-

Seller's Agent in 2024
Andrew Chetram
Thrive Real Estate Group
(917) 916-2707
1 in this area
71 Total Sales
-
T
Buyer's Agent in 2024
Travis Srofe
Redfin Corporation
Map
Source: REcolorado®
MLS Number: 2832316
APN: 2077-27-1-22-294
- 309 E Highline Cir Unit 102
- 309 E Highline Cir Unit 104
- 140 E Highline Cir Unit 304
- 6856 S Broadway
- 100 E Highline Cir Unit 307
- 50 E Highline Cir Unit 101
- 50 E Highline Cir Unit 102
- 6840 S Broadway
- 7135 S Sherman St
- 6699 S Pennsylvania St
- 112 W Sterne Pkwy Unit 112
- 6635 S Sherman St
- 6616 S Lincoln St
- 6598 S Logan St
- 888 E Davies Ave
- 6698 S Wellington Ct
- 6579 S Lincoln St
- 7036 S Apache St
- 7281 S Lincoln Way
- 6560 S Washington St
