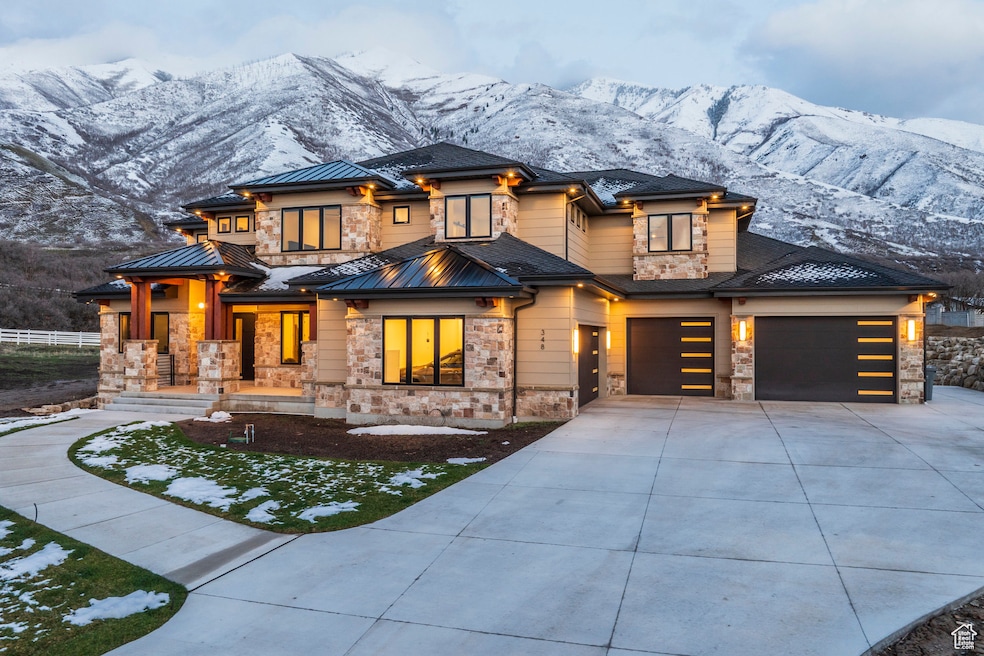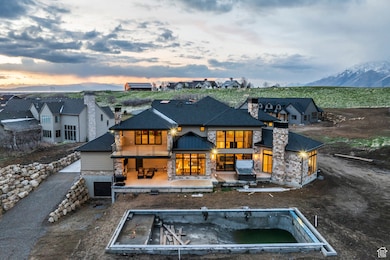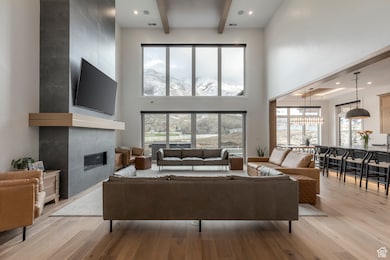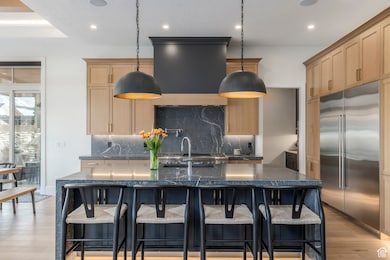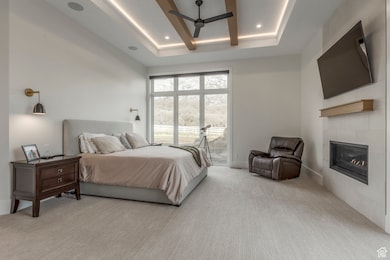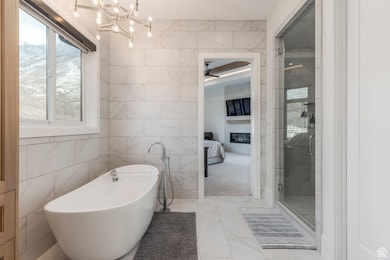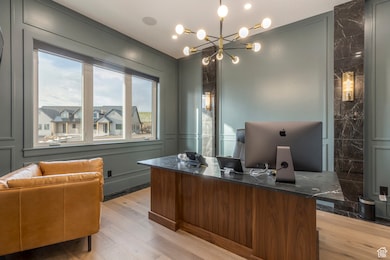
348 E Twin Hollow Cir Mapleton, UT 84664
Estimated payment $18,910/month
Highlights
- Building Security
- Home Theater
- 1.17 Acre Lot
- Maple Ridge Elementary Rated A-
- Private Pool
- Mountain View
About This Home
Positioned at the end of a quiet cul-de-sac on what is arguably one of the premier lots in the development, this stunning 8,287 sq. ft. residence is special. Completed in the fall of 2024, the home offers an ideal balance of refined luxury, thoughtful design, and exceptional livability. With four spacious bedrooms, a sophisticated home office, a luxurious primary suite, and an entertainer's dream floor plan, this home is both elegant and inviting. The heart of the home is the gourmet kitchen and dramatic two-story family room-designed for gathering, hosting, and everyday comfort. The kitchen features a top-of-the-line Thermador gas range with double ovens, full-size SubZero refrigerator and freezer, dual dishwashers, and an expansive butler's pantry outfitted with two additional ovens, an ice maker, and abundant storage and prep space. Upstairs you'll find two generously sized bedrooms, a cozy den, and a spacious bonus room that opens to a covered deck with views. The lower level is designed for fun and relaxation, featuring a large open game area, a state-of-the-art theater room, golf simulator space, sauna, full wet bar, exercise room, and a private guest suite with its own bathroom. Set on 1.16 acres, the property offers an expansive backyard with unobstructed mountain views and outstanding privacy. Much of the pool is already in place, and there are a lot of options for customizing the rest of the backyard. One of the standout features of the home is its impressive garage and storage capacity. With a main-level four-car garage and an additional two-car garage on the lower level-not to mention extensive storage-you'll never run out of space. Why spend years designing and building, when you can move into this extraordinary home and start enjoying it today! Schedule your private showing and experience one of the finest homes on the market.
Last Listed By
Summit Sotheby's International Realty License #5459867 Listed on: 04/08/2025

Home Details
Home Type
- Single Family
Est. Annual Taxes
- $9,041
Year Built
- Built in 2024
Lot Details
- 1.17 Acre Lot
- Cul-De-Sac
- Private Lot
- Secluded Lot
- Sprinkler System
- Property is zoned Single-Family
Parking
- 6 Car Attached Garage
Property Views
- Mountain
- Valley
Home Design
- Stone Siding
Interior Spaces
- 8,287 Sq Ft Home
- 3-Story Property
- Vaulted Ceiling
- 3 Fireplaces
- Gas Log Fireplace
- Double Pane Windows
- Shades
- Sliding Doors
- Entrance Foyer
- Great Room
- Home Theater
- Den
- Home Security System
- Electric Dryer Hookup
Kitchen
- Built-In Double Oven
- Built-In Range
- Granite Countertops
- Disposal
Flooring
- Wood
- Carpet
- Tile
Bedrooms and Bathrooms
- 4 Bedrooms | 1 Primary Bedroom on Main
- Walk-In Closet
- Bathtub With Separate Shower Stall
Basement
- Walk-Out Basement
- Basement Fills Entire Space Under The House
- Exterior Basement Entry
Outdoor Features
- Private Pool
- Open Patio
- Porch
Schools
- Maple Ridge Elementary School
- Maple Mountain High School
Utilities
- Forced Air Heating and Cooling System
- Natural Gas Connected
Community Details
- No Home Owners Association
- Building Security
Listing and Financial Details
- Assessor Parcel Number 53-604-0025
Map
Home Values in the Area
Average Home Value in this Area
Tax History
| Year | Tax Paid | Tax Assessment Tax Assessment Total Assessment is a certain percentage of the fair market value that is determined by local assessors to be the total taxable value of land and additions on the property. | Land | Improvement |
|---|---|---|---|---|
| 2024 | $9,041 | $885,645 | $0 | $0 |
| 2023 | $4,163 | $413,000 | $0 | $0 |
| 2022 | $4,518 | $440,400 | $440,400 | $0 |
| 2021 | $4,280 | $352,300 | $352,300 | $0 |
Property History
| Date | Event | Price | Change | Sq Ft Price |
|---|---|---|---|---|
| 04/08/2025 04/08/25 | For Sale | $3,250,000 | -- | $392 / Sq Ft |
Purchase History
| Date | Type | Sale Price | Title Company |
|---|---|---|---|
| Quit Claim Deed | -- | -- |
Mortgage History
| Date | Status | Loan Amount | Loan Type |
|---|---|---|---|
| Closed | $1,917,500 | Balloon |
Similar Homes in Mapleton, UT
Source: UtahRealEstate.com
MLS Number: 2075786
APN: 53-604-0025
- 145 E Hidden Ridge Ln Unit 43
- 3067 S Hidden Ridge Ln
- 3247 S Mapleton Estates Dr
- 3435 S Cobblestone Ct
- 172 S Mapleton Estates Dr Unit 93
- 251 S Mapleton Estates Dr Unit 90
- 301 S Mapleton Estates Dr Unit 88
- 249 S Mapleton Estates Dr Unit 91
- 151 S Mapleton Estates Dr Unit 92
- 277 S Mapleton Estates Dr Unit 89
- 3583 S Mapleton Estates Dr Unit 13
- 3532 S Mapleton Estates Dr
- 4026 E Maple Ridge Dr Unit 86
- 3610 S Riverstone Rd Unit 57
- 3617 S Mapleton Estates Dr Unit 51
- 3631 S Mapleton Estates Dr Unit 50
- 3647 S Riverstone Rd Unit 80
- 3379 S Cobblestone Loop
- 3675 S Riverstone Rd Unit 82
- 3689 S Riverstone Rd
