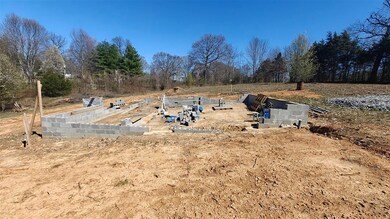
348 Fred Page Rd Edmonton, KY 42129
Estimated payment $436/month
Highlights
- Mature Trees
- Creek On Lot
- Private Streets
About This Lot
Looking for the perfect place to build your dream home? What is better than a property already approved for septic and water running to it! Seller also has a building plan that can be used with the current site plan. Call me today to get a showing on this one!
Property Details
Property Type
- Land
Lot Details
- 1.48 Acre Lot
- Private Streets
- Street terminates at a dead end
- Sloped Lot
- Cleared Lot
- Mature Trees
- Partially Wooded Lot
Parking
- Gravel Driveway
Schools
- Edmonton Elementary School
- Metcalfe County Middle School
- Metcalfe County High School
Utilities
- Electricity To Lot Line
- Septic System
Additional Features
- Creek On Lot
- Mineral Rights
Listing and Financial Details
- Assessor Parcel Number 014-00-00-027.01
Map
Home Values in the Area
Average Home Value in this Area
Property History
| Date | Event | Price | List to Sale | Price per Sq Ft | Prior Sale |
|---|---|---|---|---|---|
| 05/21/2025 05/21/25 | Price Changed | $69,500 | +40.4% | -- | |
| 04/07/2025 04/07/25 | Price Changed | $49,500 | -28.8% | -- | |
| 03/24/2025 03/24/25 | For Sale | $69,500 | +308.8% | -- | |
| 08/28/2024 08/28/24 | Sold | $17,000 | 0.0% | -- | View Prior Sale |
| 08/15/2024 08/15/24 | Pending | -- | -- | -- | |
| 07/16/2024 07/16/24 | For Sale | $17,000 | -- | -- |
About the Listing Agent

I am a full-time REALTOR. I've earned the International President's Elite Award both 2013 & 2014. Top 10 Sales the past 3 years. I work hard to meet your goals as a home seller or home buyer! My expertise goes beyond your real estate, I stay in tune with all lending incentives and information. I appreciate the opportunity to work with you!
Susan's Other Listings
Source: Real Estate Information Services (REALTOR® Association of Southern Kentucky)
MLS Number: RA20251564
- 605 Phillip Whitlow Rd
- 000 Kentucky 80
- 4009 Randolph Rd
- 1275 Spradlin Rd
- 62 Oscar Gilpin Rd
- 1804 Randolph Rd
- 0 Randolph Summer Shade Rd
- 103 Miller St
- 820 Wolf Island Rd
- 104 Dial St
- 1115 Wolf Island Rd
- 1909 W Stockton St
- 8043 Edmonton Rd
- 105 Love St
- 6198 Randolph Summer Shade Rd
- 754 Kino Wolf Island Rd
- xxxx Harvey Hurt Rd
- 4564 New Liberty-Big Meadow Rd
- 150 Bill Moore Rd
- 5790 Knob Lick Rd
- 108 Scott Dr Unit 5
- 416 N Green St Unit C
- 611 N Race St Unit Garage
- 109 Hudson Ln
- 1000 Stonehenge Place
- 200 Shalimar Dr
- 106 Park Haven Dr
- 12 Green Acres Dr
- 200 S Underwood St
- 710 Broken Arrow Cir
- 73 Willow Tree Cir
- 404 Washington St
- 496 Watson St
- 1582 Main St
- 2319 Greensburg Rd
- 2319 Greensburg Rd Unit 41
- 2319 Greensburg Rd Unit Lot 12
- 2319 Greensburg Rd
- 2319 Greensburg Rd Unit 16
- 2319 Greensburg Rd Unit 14


