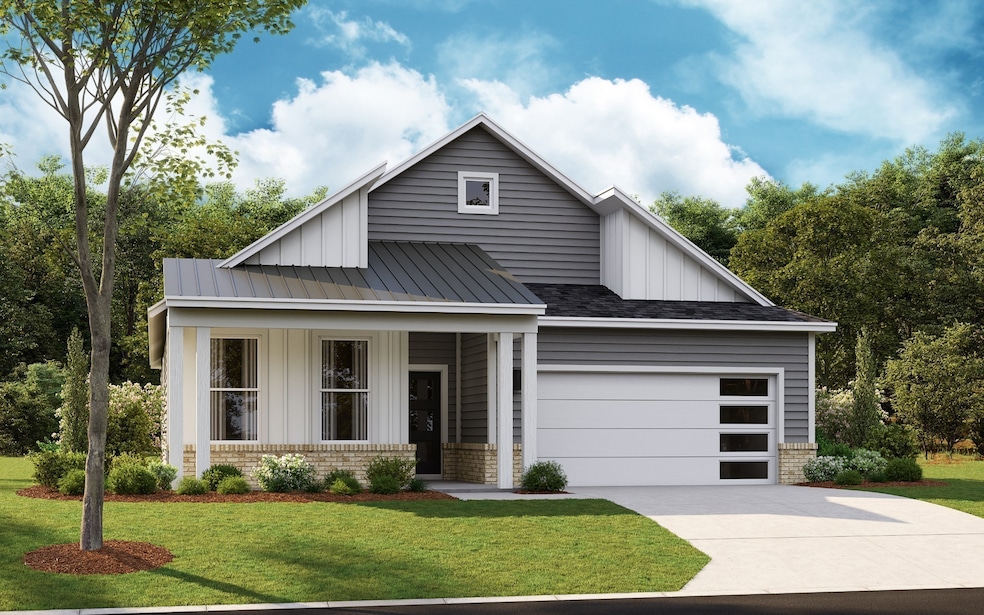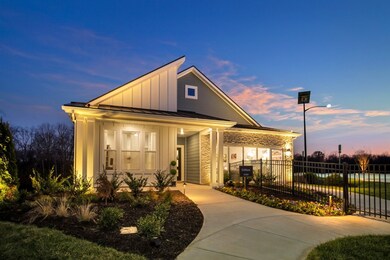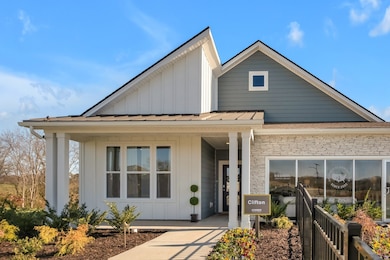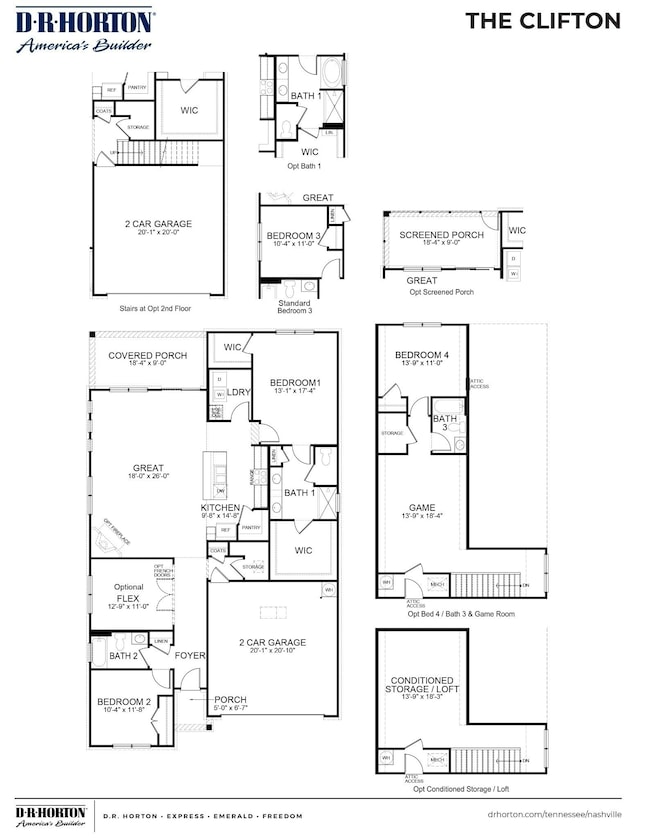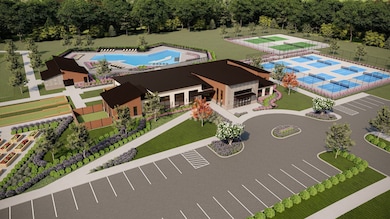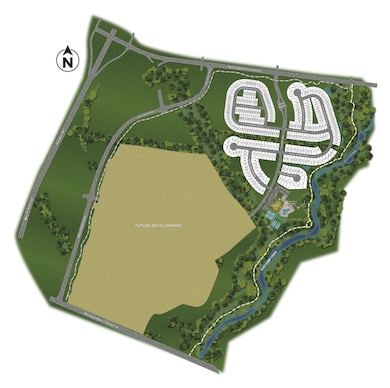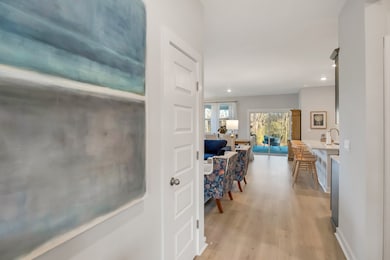348 Great Belt Pvt Bend Gallatin, TN 37066
Estimated payment $3,454/month
Highlights
- Fitness Center
- Gated Community
- Clubhouse
- Active Adult
- Open Floorplan
- Community Pool
About This Home
ASK ABOUT OUR $15k INCINTIVE ON THIS HOME! The Clifton floorplan is a beautifully crafted single-story home offering 1,796 sq ft of comfortable living, perfect for families or individuals seeking convenience and style. Featuring 3 bedrooms and 2 bathrooms, it balances private retreats with shared spaces. The spacious primary bedroom includes a large walk-in closet and a modern en-suite bathroom, creating a relaxing oasis. At the heart of the home is the open-concept kitchen, boasting elegant quartz countertops that combine sophistication with everyday functionality. The kitchen flows seamlessly into the dining area and great room, ideal for family gatherings or entertaining. With ample cabinet space and modern appliances, this kitchen is both practical and beautiful. Two additional bedrooms are generously sized, perfect for guests, a home office, or hobbies. A 2-car garage offers plenty of storage and easy home access. Equipped with smart home technology, the Clifton lets you control lighting, security, and climate effortlessly. Designed for today’s lifestyle, it combines style, functionality, and advanced tech, making it the perfect home in Nexus South, Gallatin, TN.
Listing Agent
D.R. Horton Brokerage Phone: 6154159653 License #307272 Listed on: 11/13/2025

Home Details
Home Type
- Single Family
Est. Annual Taxes
- $3,526
Year Built
- Built in 2025
Lot Details
- 0.25 Acre Lot
- Irrigation
HOA Fees
- $256 Monthly HOA Fees
Parking
- 2 Car Attached Garage
- Front Facing Garage
Home Design
- Stone Siding
- Hardboard
Interior Spaces
- 1,796 Sq Ft Home
- Property has 1 Level
- Open Floorplan
- Combination Dining and Living Room
Kitchen
- Gas Oven
- Gas Range
- Microwave
- Dishwasher
- Kitchen Island
- Trash Compactor
Flooring
- Carpet
- Laminate
Bedrooms and Bathrooms
- 3 Main Level Bedrooms
- Walk-In Closet
- 2 Full Bathrooms
- Double Vanity
Home Security
- Indoor Smart Camera
- Smart Thermostat
Outdoor Features
- Covered Patio or Porch
Schools
- Benny C. Bills Elementary School
- Joe Shafer Middle School
- Gallatin Senior High School
Utilities
- Central Air
- Heating System Uses Natural Gas
- Underground Utilities
Listing and Financial Details
- Property Available on 2/6/26
Community Details
Overview
- Active Adult
- Association fees include ground maintenance, internet, recreation facilities
- Nexus South Subdivision
Recreation
- Tennis Courts
- Fitness Center
- Community Pool
- Trails
Additional Features
- Clubhouse
- Gated Community
Map
Home Values in the Area
Average Home Value in this Area
Property History
| Date | Event | Price | List to Sale | Price per Sq Ft |
|---|---|---|---|---|
| 11/13/2025 11/13/25 | For Sale | $550,950 | -- | $307 / Sq Ft |
Source: Realtracs
MLS Number: 3045618
- 344 Great Belt Pvt Bend
- 349 Great Belt Pvt Bend
- BOWEN Plan at Nexus - South
- BRISTOL Plan at Nexus - South
- DOVER Plan at Nexus - South
- SEVERN Plan at Nexus - South
- ARLINGTON Plan at Nexus - South
- DESMOND Plan at Nexus - South
- ASTOR Plan at Nexus - South
- CLIFTON Plan at Nexus - South
- JENNINGS Plan at Nexus - South
- 2044 Skippack Pvt Cir
- 2032 Skippack Pvt Cir
- 2013 Skippack Pvt Cir
- 316 Apollo Way
- 1013 Stoney Brook Pvt Cir
- 1188 Chapel Pvt Cove
- 1196 Chapel Private Cove
- 353 Great Belt Bend
- 2029 Skippack Pvt Cir
- 1101 Riverbrook Dr
- 436 Lucy Cir
- 206 Summerlin Dr
- 603 Long Hollow Pike
- 1000 Sam Houston Cir
- 383 N Water Ave Unit 3
- 101 E Gray St Unit 3
- 101 E Gray St Unit 2
- 158 S Ford St
- 320 Olive Dr
- 146 Abbey Rd
- 3044 Duvall Dr
- 173 Putter Point Dr
- 3031 Duvall Dr
- 625 Martha Ave
- 745 Trail Dr
- 143 Morrison St Unit 1
- 203 Morrison St Unit B
- 625 Green Wave Dr
- 550 E Bledsoe St
