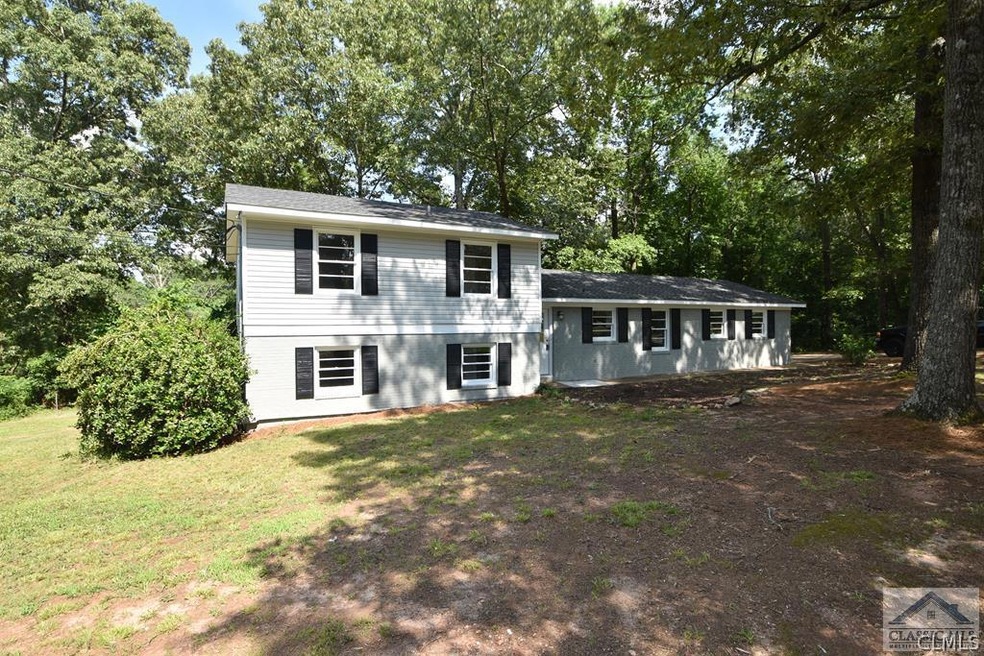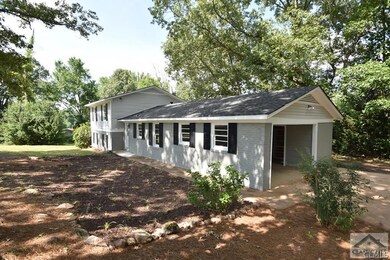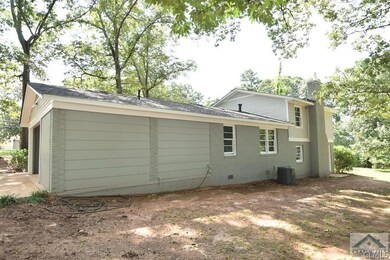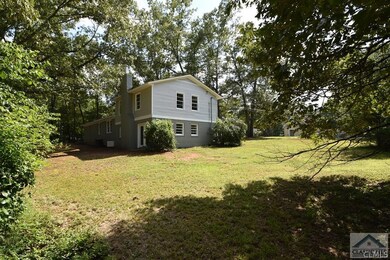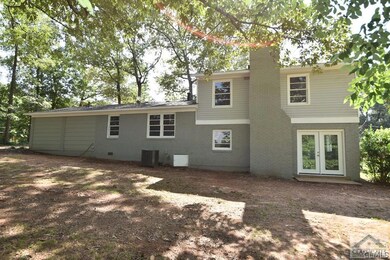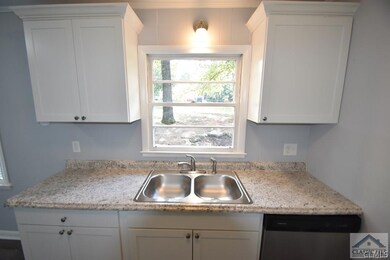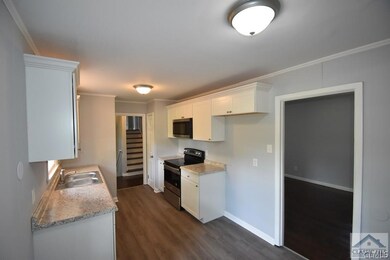
348 Jefferson River Rd Athens, GA 30607
Highlights
- Wood Flooring
- Attic
- Fireplace
- Clarke Central High School Rated A-
- No HOA
- Cooling Available
About This Home
As of August 2019Great location. Lots of home/yard for $170,000. Won't last long. Newly remodeled split level on .84 acres. New roof, new HVAC, new floors, freshly painted interior and exterior, kitchen remodel. This area is seeing significant appreciation. Buy this home and watch your equity grow!
Last Agent to Sell the Property
Brian Smith
Keller Williams Greater Athens
Last Buyer's Agent
Brian Smith
Keller Williams Greater Athens
Home Details
Home Type
- Single Family
Est. Annual Taxes
- $1,182
Year Built
- Built in 1965 | Remodeled
Lot Details
- 0.84 Acre Lot
Parking
- 1 Car Garage
- Carport
- Parking Available
Home Design
- Split Level Home
- Slab Foundation
- Vinyl Siding
- Stucco
Interior Spaces
- 2,046 Sq Ft Home
- Multi-Level Property
- Fireplace
- Crawl Space
- Attic
Kitchen
- Oven
- Range
- Microwave
Flooring
- Wood
- Laminate
Bedrooms and Bathrooms
- 3 Main Level Bedrooms
- 2 Full Bathrooms
Schools
- Elementary C
- Burney-Harris-Lyons Middle School
- Clarke Central High School
Utilities
- Cooling Available
- Central Heating
Community Details
- No Home Owners Association
Listing and Financial Details
- Assessor Parcel Number 103 020
Ownership History
Purchase Details
Home Financials for this Owner
Home Financials are based on the most recent Mortgage that was taken out on this home.Purchase Details
Purchase Details
Purchase Details
Home Financials for this Owner
Home Financials are based on the most recent Mortgage that was taken out on this home.Purchase Details
Purchase Details
Home Financials for this Owner
Home Financials are based on the most recent Mortgage that was taken out on this home.Purchase Details
Purchase Details
Purchase Details
Purchase Details
Map
Similar Homes in Athens, GA
Home Values in the Area
Average Home Value in this Area
Purchase History
| Date | Type | Sale Price | Title Company |
|---|---|---|---|
| Warranty Deed | $172,000 | -- | |
| Warranty Deed | $75,000 | -- | |
| Foreclosure Deed | -- | -- | |
| Warranty Deed | $62,500 | -- | |
| Warranty Deed | $136,045 | -- | |
| Foreclosure Deed | $136,045 | -- | |
| Deed | $123,500 | -- | |
| Deed | $69,500 | -- | |
| Foreclosure Deed | -- | -- | |
| Deed | $96,400 | -- | |
| Deed | $59,000 | -- |
Mortgage History
| Date | Status | Loan Amount | Loan Type |
|---|---|---|---|
| Open | $173,140 | New Conventional | |
| Closed | $168,884 | FHA | |
| Previous Owner | $25,836 | New Conventional | |
| Previous Owner | $25,848 | New Conventional | |
| Previous Owner | $121,591 | FHA |
Property History
| Date | Event | Price | Change | Sq Ft Price |
|---|---|---|---|---|
| 05/15/2025 05/15/25 | For Sale | $299,000 | +73.8% | $146 / Sq Ft |
| 08/02/2019 08/02/19 | Sold | $172,000 | +1.2% | $84 / Sq Ft |
| 07/07/2019 07/07/19 | Pending | -- | -- | -- |
| 07/05/2019 07/05/19 | For Sale | $170,000 | +172.0% | $83 / Sq Ft |
| 05/14/2013 05/14/13 | Sold | $62,500 | -10.7% | $31 / Sq Ft |
| 04/22/2013 04/22/13 | Pending | -- | -- | -- |
| 02/20/2013 02/20/13 | For Sale | $70,000 | -- | $34 / Sq Ft |
Tax History
| Year | Tax Paid | Tax Assessment Tax Assessment Total Assessment is a certain percentage of the fair market value that is determined by local assessors to be the total taxable value of land and additions on the property. | Land | Improvement |
|---|---|---|---|---|
| 2024 | $3,418 | $109,368 | $15,000 | $94,368 |
| 2023 | $3,418 | $102,765 | $15,000 | $87,765 |
| 2022 | $2,734 | $85,697 | $13,000 | $72,697 |
| 2021 | $2,420 | $71,810 | $11,000 | $60,810 |
| 2020 | $2,318 | $68,775 | $11,000 | $57,775 |
| 2019 | $1,301 | $38,314 | $10,000 | $28,314 |
| 2018 | $1,182 | $34,826 | $9,000 | $25,826 |
| 2017 | $1,134 | $33,406 | $9,000 | $24,406 |
| 2016 | $1,119 | $32,972 | $9,000 | $23,972 |
| 2015 | $1,143 | $33,630 | $9,000 | $24,630 |
| 2014 | $987 | $35,149 | $9,000 | $26,149 |
Source: CLASSIC MLS (Athens Area Association of REALTORS®)
MLS Number: 970062
APN: 103-020
- 130 S Ridge Dr
- 157 Alice Walker Dr
- 723 W Vincent Dr
- 719 W Vincent Dr
- 225 Morgan Dr
- 615 W Vincent Dr
- 615 W Vincent Dr Unit 11
- 607 W Vincent Dr
- 610 W Vincent Dr
- 614 W Vincent Dr
- 614 W Vincent Dr Unit 7
- 105 Whitehead Rd Unit 23
- 258 Chesterton Dr
- 168 Putters Dr
- 173 Putters Dr
- 139 Thornhill Cir
- 120 Walton Creek Rd
- 380 Club Dr
