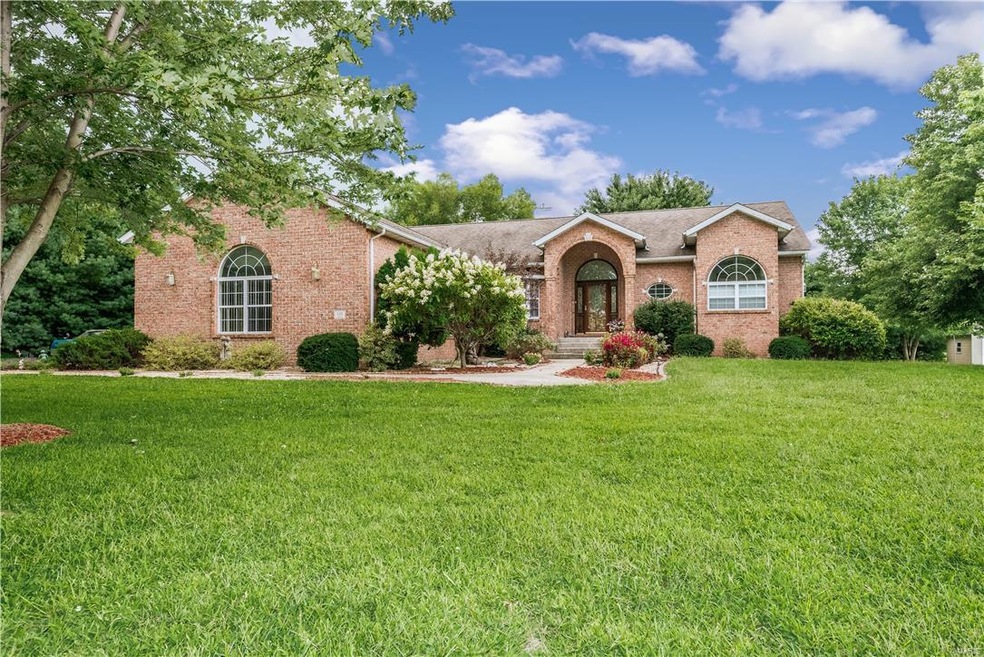
348 Jo Lee Ln Glen Carbon, IL 62034
Estimated Value: $426,000 - $520,000
Highlights
- Primary Bedroom Suite
- 120,226 Sq Ft lot
- Family Room with Fireplace
- Albert Cassens Elementary School Rated A-
- Open Floorplan
- Traditional Architecture
About This Home
As of November 2016Impressive and amazing describes this four bedroom Atrium (walkout) ranch on almost three acres. Amazing oversized three car garage with custom shelving and heat. Interior boasts custom touches galore, formal dining room and main level laundry. The master suite features a spacious ceramic tile dual head shower and separate tub. Kitchen is masterfully crafted with custom cabinetry and custom backsplashes. Beautiful and extensive throughout. Lower level is a full walk out, mostly finished basement. Hardwood and ceramic dominate overall with new carpet in upstairs bedrooms and living room. Outside you will find a three stage waterfall, play gym, doll house, shed and large pole barn. Horses Allowed. Call now for your private showing.
Last Agent to Sell the Property
Keller Williams Marquee License #475148087 Listed on: 08/09/2016

Home Details
Home Type
- Single Family
Est. Annual Taxes
- $8,143
Year Built
- 1997
Lot Details
- 2.76 Acre Lot
- Lot Dimensions are 200x570
- Level Lot
Parking
- 3 Car Attached Garage
- Garage Door Opener
Home Design
- Traditional Architecture
Interior Spaces
- 3,330 Sq Ft Home
- Open Floorplan
- Coffered Ceiling
- Cathedral Ceiling
- Gas Fireplace
- Tilt-In Windows
- Six Panel Doors
- Family Room with Fireplace
- Living Room with Fireplace
- Formal Dining Room
- Fire and Smoke Detector
Kitchen
- Eat-In Kitchen
- Breakfast Bar
- Built-In or Custom Kitchen Cabinets
Flooring
- Wood
- Partially Carpeted
Bedrooms and Bathrooms
- Primary Bedroom Suite
- Possible Extra Bedroom
- Primary Bathroom is a Full Bathroom
- Dual Vanity Sinks in Primary Bathroom
Basement
- Walk-Out Basement
- Basement Fills Entire Space Under The House
- 9 Foot Basement Ceiling Height
- Finished Basement Bathroom
Accessible Home Design
- Accessible Parking
Utilities
- Well
- Electric Water Heater
Ownership History
Purchase Details
Home Financials for this Owner
Home Financials are based on the most recent Mortgage that was taken out on this home.Similar Homes in Glen Carbon, IL
Home Values in the Area
Average Home Value in this Area
Purchase History
| Date | Buyer | Sale Price | Title Company |
|---|---|---|---|
| Kirgan David | -- | Abstracts & Title Inc |
Mortgage History
| Date | Status | Borrower | Loan Amount |
|---|---|---|---|
| Previous Owner | Chrisos Michael G | $125,000 | |
| Previous Owner | Chrisos Michael G | $25,000 | |
| Previous Owner | Chrisos Michael G | $107,000 |
Property History
| Date | Event | Price | Change | Sq Ft Price |
|---|---|---|---|---|
| 11/04/2016 11/04/16 | Sold | $320,825 | -8.3% | $96 / Sq Ft |
| 10/18/2016 10/18/16 | For Sale | $350,000 | 0.0% | $105 / Sq Ft |
| 10/11/2016 10/11/16 | Pending | -- | -- | -- |
| 08/09/2016 08/09/16 | For Sale | $350,000 | -- | $105 / Sq Ft |
Tax History Compared to Growth
Tax History
| Year | Tax Paid | Tax Assessment Tax Assessment Total Assessment is a certain percentage of the fair market value that is determined by local assessors to be the total taxable value of land and additions on the property. | Land | Improvement |
|---|---|---|---|---|
| 2023 | $8,143 | $117,190 | $15,890 | $101,300 |
| 2022 | $8,143 | $108,330 | $14,690 | $93,640 |
| 2021 | $7,410 | $102,820 | $13,940 | $88,880 |
| 2020 | $7,247 | $99,640 | $13,510 | $86,130 |
| 2019 | $7,201 | $97,970 | $13,280 | $84,690 |
| 2018 | $7,115 | $93,560 | $12,680 | $80,880 |
| 2017 | $6,994 | $91,580 | $12,410 | $79,170 |
| 2016 | $5,510 | $91,580 | $12,410 | $79,170 |
| 2015 | $5,190 | $84,890 | $11,500 | $73,390 |
| 2014 | $5,190 | $79,440 | $11,500 | $67,940 |
| 2013 | $5,190 | $84,890 | $11,500 | $73,390 |
Agents Affiliated with this Home
-
Andy Robinson

Seller's Agent in 2016
Andy Robinson
Keller Williams Marquee
(618) 444-0736
2 in this area
174 Total Sales
-
Mike Kirksey

Seller Co-Listing Agent in 2016
Mike Kirksey
RE/MAX
(618) 304-4724
3 in this area
93 Total Sales
-
Allison Hansen

Buyer's Agent in 2016
Allison Hansen
RE/MAX
(618) 604-6370
21 in this area
164 Total Sales
Map
Source: MARIS MLS
MLS Number: MIS16056298
APN: 14-1-15-36-00-000-024.017
- 77 Kingsley Way
- 10 Dunbridge Ct
- 6849 Manchester Dr
- 2282 Haverford Ct
- 6821 Manchester Dr
- 2309 Preswyck Ct
- 105 Spring Brook Dr
- 21 Sunny Dale Ct
- 6806 Kensington Dr
- 4645 S State Route 159
- 0 Route 159
- 0 Homes of Liberty Place
- 6 Bradley Ct
- 135 Reagan Dr
- 4831 S State Route 159
- 421 Chamberlain Dr
- 201 Mcclelland Dr
- 104 Eisenhower Blvd
- 608 Eisenhower Blvd
- n/a Illinois 162
- 348 Jo Lee Ln
- 350 Jo Lee Ln
- 338 Jo Lee Ln
- 357 Jo Lee Ln
- 321 Jo Lee Ln
- 368 Jo Lee Ln
- 356 Jo Lee Ln
- 332 Jo Lee Ln
- 311 Jo Lee Ln
- 4516 Bruin Ln
- 328 Jo Lee Ln
- 918 Glen Crossing Rd
- 112 Oakshire Dr W
- 108 Oakshire Dr W
- 906 Glen Crossing Rd
- 116 Oakshire Dr W
- 104 Oakshire Dr W
- 4511 Broadway Acres Dr
- 850 Glen Crossing Rd
- 100 Oakshire Dr W
