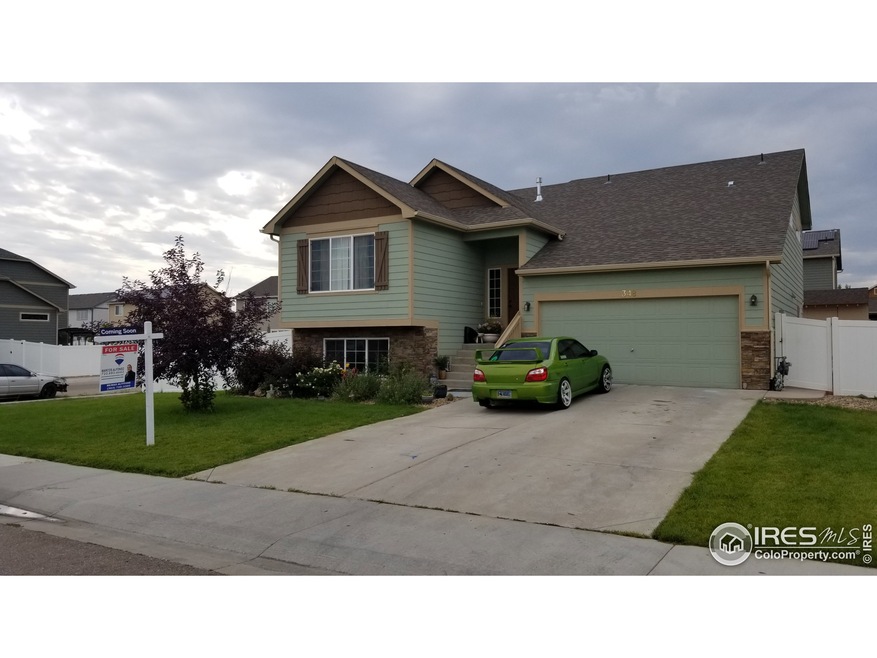
348 Juniper St Johnstown, CO 80534
Highlights
- 3 Car Attached Garage
- Fenced
- Carpet
- Forced Air Heating and Cooling System
About This Home
As of December 2024This home is located at 348 Juniper St, Johnstown, CO 80534 and is currently priced at $390,000, approximately $162 per square foot. This property was built in 2014. 348 Juniper St is a home located in Weld County with nearby schools including Pioneer Ridge Elementary School, Milliken Middle School, and Roosevelt High School.
Last Buyer's Agent
Charli Mitze
Mitze RE & Insurance Inc

Home Details
Home Type
- Single Family
Est. Annual Taxes
- $1,741
Year Built
- Built in 2014
Lot Details
- 8,252 Sq Ft Lot
- Fenced
HOA Fees
- $21 Monthly HOA Fees
Parking
- 3 Car Attached Garage
- Garage Door Opener
Home Design
- Wood Roof
- Composition Shingle
Interior Spaces
- 2,404 Sq Ft Home
- 2-Story Property
- Finished Basement
- Basement Fills Entire Space Under The House
- Laundry on main level
Kitchen
- Self-Cleaning Oven
- Microwave
- Dishwasher
- Disposal
Flooring
- Carpet
- Laminate
Bedrooms and Bathrooms
- 4 Bedrooms
- 4 Bathrooms
Schools
- Pioneer Ridge Elementary School
- Milliken Middle School
- Roosevelt High School
Utilities
- Forced Air Heating and Cooling System
Community Details
- Built by Journey Homes
- Clearview Pud 4Th Fg Subdivision
Listing and Financial Details
- Assessor Parcel Number R6781953
Ownership History
Purchase Details
Purchase Details
Home Financials for this Owner
Home Financials are based on the most recent Mortgage that was taken out on this home.Purchase Details
Home Financials for this Owner
Home Financials are based on the most recent Mortgage that was taken out on this home.Purchase Details
Home Financials for this Owner
Home Financials are based on the most recent Mortgage that was taken out on this home.Similar Homes in Johnstown, CO
Home Values in the Area
Average Home Value in this Area
Purchase History
| Date | Type | Sale Price | Title Company |
|---|---|---|---|
| Bargain Sale Deed | -- | None Listed On Document | |
| Warranty Deed | $520,000 | Land Title Guarantee | |
| Warranty Deed | $520,000 | Land Title Guarantee | |
| Warranty Deed | $390,000 | Unified Title Co | |
| Special Warranty Deed | $226,375 | Heritage Title |
Mortgage History
| Date | Status | Loan Amount | Loan Type |
|---|---|---|---|
| Previous Owner | $504,400 | New Conventional | |
| Previous Owner | $369,000 | New Conventional | |
| Previous Owner | $370,500 | New Conventional | |
| Previous Owner | $222,273 | FHA |
Property History
| Date | Event | Price | Change | Sq Ft Price |
|---|---|---|---|---|
| 12/10/2024 12/10/24 | Sold | $520,000 | 0.0% | $216 / Sq Ft |
| 11/02/2024 11/02/24 | Pending | -- | -- | -- |
| 10/14/2024 10/14/24 | For Sale | $520,000 | +33.3% | $216 / Sq Ft |
| 03/10/2020 03/10/20 | Off Market | $390,000 | -- | -- |
| 09/06/2019 09/06/19 | Sold | $390,000 | -2.5% | $162 / Sq Ft |
| 08/09/2019 08/09/19 | Pending | -- | -- | -- |
| 08/09/2019 08/09/19 | For Sale | $399,900 | +76.7% | $166 / Sq Ft |
| 01/28/2019 01/28/19 | Off Market | $226,375 | -- | -- |
| 06/06/2014 06/06/14 | Sold | $226,375 | +1.8% | $102 / Sq Ft |
| 05/07/2014 05/07/14 | Pending | -- | -- | -- |
| 03/21/2014 03/21/14 | For Sale | $222,375 | -- | $100 / Sq Ft |
Tax History Compared to Growth
Tax History
| Year | Tax Paid | Tax Assessment Tax Assessment Total Assessment is a certain percentage of the fair market value that is determined by local assessors to be the total taxable value of land and additions on the property. | Land | Improvement |
|---|---|---|---|---|
| 2025 | $2,896 | $31,220 | $7,060 | $24,160 |
| 2024 | $2,896 | $31,220 | $7,060 | $24,160 |
| 2023 | $2,720 | $33,400 | $5,750 | $27,650 |
| 2022 | $2,772 | $25,840 | $4,870 | $20,970 |
| 2021 | $2,988 | $26,590 | $5,010 | $21,580 |
| 2020 | $2,724 | $24,940 | $4,650 | $20,290 |
| 2019 | $2,130 | $24,940 | $4,650 | $20,290 |
| 2018 | $1,741 | $20,370 | $3,740 | $16,630 |
| 2017 | $1,770 | $20,370 | $3,740 | $16,630 |
| 2016 | $1,542 | $17,740 | $3,180 | $14,560 |
| 2015 | $1,563 | $17,740 | $3,180 | $14,560 |
| 2014 | $222 | $10 | $10 | $0 |
Agents Affiliated with this Home
-
W
Seller's Agent in 2024
Walter Kenny
HomeSmart Realty Partners Lvld
-
B
Buyer's Agent in 2024
Brian Petrelli
-
M
Seller's Agent in 2019
Marcos Alfonso
HomeSmart
-
C
Buyer's Agent in 2019
Charli Mitze
Mitze RE & Insurance Inc
-
M
Seller's Agent in 2014
Melissa Golba
Golba Group Real Estate LLC
-
N
Buyer's Agent in 2014
Non-IRES Agent
CO_IRES
Map
Source: IRES MLS
MLS Number: 890931
APN: R6781953
- 433 Sycamore Ave
- 307 Sycamore Ave
- 3306 Tupelo Ln
- 318 Honeysuckle Way
- 264 Alder Ave
- 412 Hummingbird Ln
- 342 Hummingbird Ln
- 332 Hummingbird Ln
- 312 Hummingbird Ln
- 302 Hummingbird Ln
- 292 Shoveler Way
- 280 Shoveler Way
- 311 Shoveler Way
- 305 Shoveler Way
- 299 Shoveler Way
- 287 Shoveler Way
- 275 Shoveler Way
- 439 Bluebird Rd
- 286 Shoveler Way
- 284 Scaup Ln
