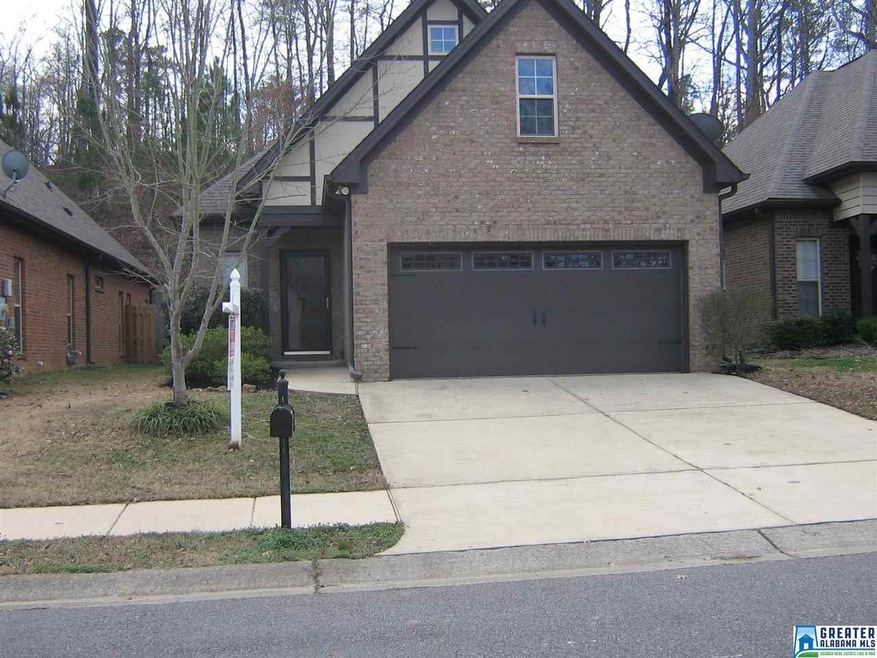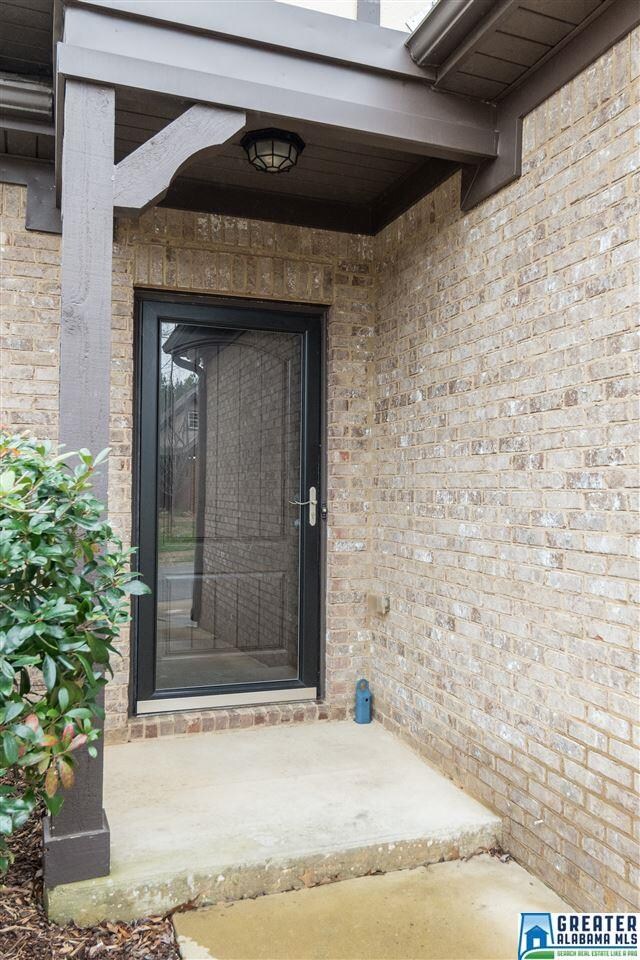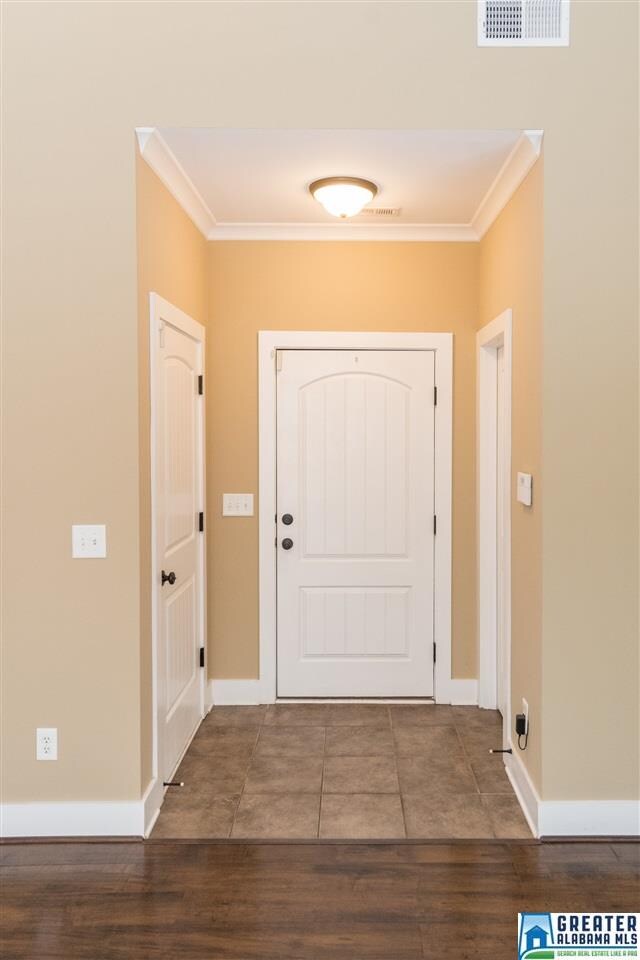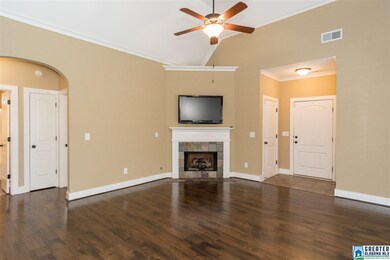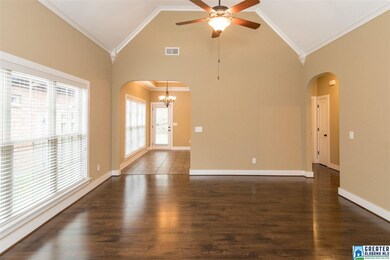
348 Kingston Cir Birmingham, AL 35211
Sand Ridge NeighborhoodHighlights
- Cathedral Ceiling
- Attic
- Double Pane Windows
- Wood Flooring
- Porch
- Walk-In Closet
About This Home
As of March 2019A home built in 2008 and looks like it was just built! This 4 sides brick home with a two car garage and has been freshly painted. This home has a vaulted ceiling in the living room. The split three bedroom plan has a master bedroom separate from the other two bedrooms. There are beautiful, well cared for appliances, nice closet space and a great living room with a gas log fireplace. The back yard is private with woods behind it and is one of the best homes in the neighborhood!
Last Agent to Sell the Property
Jerry Brown
LAH Sotheby's International Realty Mountain Brook License #000072558 Listed on: 02/07/2019
Co-Listed By
Ginger Brown
LAH Sotheby's International Realty Mountain Brook License #000086859
Home Details
Home Type
- Single Family
Est. Annual Taxes
- $1,213
Year Built
- Built in 2008
HOA Fees
- $25 Monthly HOA Fees
Parking
- 2 Car Garage
- Garage on Main Level
- Front Facing Garage
Home Design
- Slab Foundation
- Ridge Vents on the Roof
- Four Sided Brick Exterior Elevation
Interior Spaces
- 1,378 Sq Ft Home
- 1-Story Property
- Smooth Ceilings
- Cathedral Ceiling
- Ceiling Fan
- Ventless Fireplace
- Gas Fireplace
- Double Pane Windows
- Window Treatments
- Insulated Doors
- Living Room with Fireplace
- Pull Down Stairs to Attic
Kitchen
- Stove
- Built-In Microwave
- Ice Maker
- Dishwasher
- Kitchen Island
- Laminate Countertops
- Disposal
Flooring
- Wood
- Carpet
- Tile
Bedrooms and Bathrooms
- 3 Bedrooms
- Walk-In Closet
- 2 Full Bathrooms
- Split Vanities
- Garden Bath
- Separate Shower
Laundry
- Laundry Room
- Laundry on main level
- Washer and Electric Dryer Hookup
Home Security
- Home Security System
- Storm Doors
Outdoor Features
- Patio
- Porch
Utilities
- Forced Air Heating and Cooling System
- Heating System Uses Gas
- Programmable Thermostat
- Underground Utilities
- Gas Water Heater
Additional Features
- ENERGY STAR/CFL/LED Lights
- 436 Sq Ft Lot
Listing and Financial Details
- Assessor Parcel Number 29-00-33-3-000.003-046
Community Details
Overview
- Association fees include common grounds mntc
- Blackwell Nelson Association, Phone Number (205) 637-0281
Recreation
- Community Playground
- Park
- Trails
Ownership History
Purchase Details
Home Financials for this Owner
Home Financials are based on the most recent Mortgage that was taken out on this home.Purchase Details
Home Financials for this Owner
Home Financials are based on the most recent Mortgage that was taken out on this home.Similar Homes in the area
Home Values in the Area
Average Home Value in this Area
Purchase History
| Date | Type | Sale Price | Title Company |
|---|---|---|---|
| Warranty Deed | $206,000 | -- | |
| Warranty Deed | $189,400 | None Available |
Mortgage History
| Date | Status | Loan Amount | Loan Type |
|---|---|---|---|
| Open | $199,000 | New Conventional | |
| Closed | $195,700 | New Conventional | |
| Previous Owner | $169,400 | Purchase Money Mortgage |
Property History
| Date | Event | Price | Change | Sq Ft Price |
|---|---|---|---|---|
| 07/21/2025 07/21/25 | For Sale | $310,000 | +50.5% | $225 / Sq Ft |
| 03/19/2019 03/19/19 | Sold | $206,000 | -2.7% | $149 / Sq Ft |
| 02/07/2019 02/07/19 | For Sale | $211,800 | -- | $154 / Sq Ft |
Tax History Compared to Growth
Tax History
| Year | Tax Paid | Tax Assessment Tax Assessment Total Assessment is a certain percentage of the fair market value that is determined by local assessors to be the total taxable value of land and additions on the property. | Land | Improvement |
|---|---|---|---|---|
| 2024 | $1,979 | $28,280 | -- | -- |
| 2022 | $1,623 | $23,370 | $6,800 | $16,570 |
| 2021 | $1,442 | $25,970 | $6,800 | $19,170 |
| 2020 | $1,375 | $19,960 | $6,800 | $13,160 |
| 2019 | $1,330 | $19,340 | $0 | $0 |
| 2018 | $1,213 | $17,720 | $0 | $0 |
| 2017 | $1,213 | $17,720 | $0 | $0 |
| 2016 | $1,109 | $16,280 | $0 | $0 |
| 2015 | $1,109 | $16,280 | $0 | $0 |
| 2014 | $1,051 | $16,080 | $0 | $0 |
| 2013 | $1,051 | $16,080 | $0 | $0 |
Agents Affiliated with this Home
-
Amy Law

Seller's Agent in 2025
Amy Law
ARC Realty - Hoover
(205) 475-3939
42 Total Sales
-
J
Seller's Agent in 2019
Jerry Brown
LAH Sotheby's International Realty Mountain Brook
-
G
Seller Co-Listing Agent in 2019
Ginger Brown
LAH Sotheby's International Realty Mountain Brook
Map
Source: Greater Alabama MLS
MLS Number: 839821
APN: 29-00-33-3-000-003.046
- 249 Kingston Cir
- 2550 Goss St Unit 1
- 129 Singapore Cir
- 2555 Goss St Unit 3
- 2628 Wenonah Oxmoor Rd
- 2801 Oxmoor Glen Dr
- 3931 Sydney Dr
- 2881 Robinson Dr
- 3970 Sydney Dr
- 140 Grove Dr
- 960 Castlemaine Ct
- 1020 Castlemaine Dr
- 761 Shades Crest Rd
- 937 Castlemaine Ct
- 742 Valley St
- 150 London Pkwy Unit 2E-3
- 841 Castlemaine Ct
- 3001 Spencer Way
- 3105 Spencer Dr
- 489 Sunbelt Pkwy
