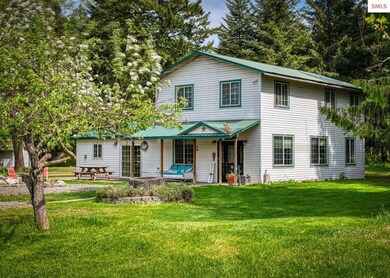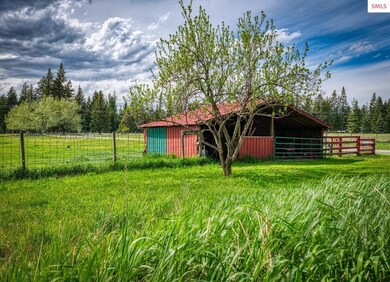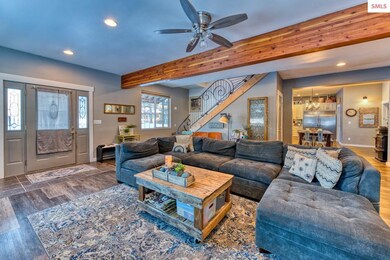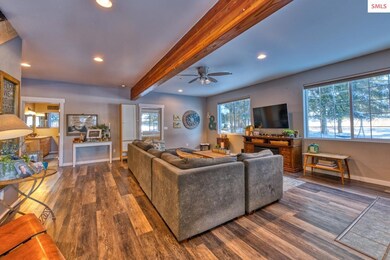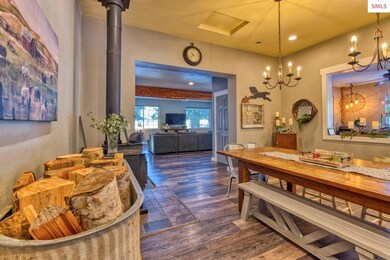
348 Kootenai Trail Rd Naples, ID 83847
Estimated payment $4,552/month
Highlights
- Guest House
- Primary Bedroom Suite
- Mature Trees
- Gourmet Kitchen
- Panoramic View
- No HOA
About This Home
This beautiful 6+ acre property offers the perfect blend of rustic charm and modern convenience. Inside, you’ll find exposed beams and a cozy wood stove, creating a warm, inviting atmosphere. Updated LVP flooring runs throughout, complementing the home’s spacious design. The huge kitchen is a chef’s dream, featuring ample counter space and a double wall oven for all your cooking needs. A generous laundry/mudroom includes a storage pantry, providing plenty of space for organization. The primary suite offers a peaceful retreat, complete with a luxurious garden tub in the ensuite bath. Outside, the property is equipped for both storage and functionality. A 1-bed, 1-bath guest house with a covered deck is perfect for visitors or rental potential. Additional features include two covered storage areas (one could be perfect for animals), a single-car garage with storage space, and a fully enclosed garden/utility shed. Enjoy the privacy and beauty of North Idaho with plenty of room to garden, store equipment, and take in the peaceful surroundings. This property is a must-see for those seeking space, comfort, and charm!
Home Details
Home Type
- Single Family
Est. Annual Taxes
- $1,823
Year Built
- Built in 1996
Lot Details
- 6.34 Acre Lot
- Level Lot
- Mature Trees
- Wooded Lot
Property Views
- Panoramic
- Mountain
Home Design
- Frame Construction
- Metal Roof
- Vinyl Siding
Interior Spaces
- 3,112 Sq Ft Home
- 2-Story Property
- Ceiling Fan
- Wood Burning Fireplace
- Double Pane Windows
- Living Room
- Formal Dining Room
Kitchen
- Gourmet Kitchen
- Double Convection Oven
- Cooktop
- Dishwasher
- Disposal
Bedrooms and Bathrooms
- 5 Bedrooms
- Primary Bedroom Suite
- Walk-In Closet
- Bathroom on Main Level
- 3 Bathrooms
- Garden Bath
Laundry
- Laundry Room
- Laundry on main level
Parking
- 1 Car Detached Garage
- Parking Storage or Cabinetry
- Off-Street Parking
Outdoor Features
- Covered patio or porch
- Storage Shed
- Shop
Additional Homes
- Guest House
Schools
- Bonners Ferry Elementary And Middle School
- Bonners Ferry High School
Utilities
- Hydronic Heating System
- Heating System Uses Natural Gas
- Heating System Mounted To A Wall or Window
- Electricity To Lot Line
- Gas Available
- Septic System
Community Details
- No Home Owners Association
Listing and Financial Details
- Assessor Parcel Number RP61N01E211502A
Map
Home Values in the Area
Average Home Value in this Area
Tax History
| Year | Tax Paid | Tax Assessment Tax Assessment Total Assessment is a certain percentage of the fair market value that is determined by local assessors to be the total taxable value of land and additions on the property. | Land | Improvement |
|---|---|---|---|---|
| 2024 | $1,823 | $538,910 | $94,580 | $444,330 |
| 2023 | $1,708 | $572,160 | $90,330 | $481,830 |
| 2022 | $2,291 | $583,460 | $75,160 | $508,300 |
| 2021 | $1,886 | $347,540 | $58,230 | $289,310 |
| 2020 | $1,886 | $325,580 | $55,170 | $270,410 |
| 2019 | $1,725 | $244,920 | $38,140 | $206,780 |
| 2018 | $1,647 | $230,720 | $38,160 | $192,560 |
| 2017 | $1,564 | $222,370 | $37,840 | $184,530 |
| 2016 | $1,415 | $196,780 | $37,690 | $159,090 |
| 2015 | $1,411 | $37,690 | $37,690 | $0 |
| 2014 | $1,305 | $37,380 | $37,380 | $0 |
| 2013 | -- | $36,990 | $36,990 | $0 |
Property History
| Date | Event | Price | Change | Sq Ft Price |
|---|---|---|---|---|
| 05/30/2025 05/30/25 | Pending | -- | -- | -- |
| 05/22/2025 05/22/25 | For Sale | $789,900 | -- | $254 / Sq Ft |
Purchase History
| Date | Type | Sale Price | Title Company |
|---|---|---|---|
| Interfamily Deed Transfer | -- | -- |
Mortgage History
| Date | Status | Loan Amount | Loan Type |
|---|---|---|---|
| Closed | $231,540 | New Conventional | |
| Closed | $165,500 | New Conventional | |
| Closed | $36,000 | Unknown | |
| Closed | $23,000 | Unknown | |
| Closed | $185,000 | New Conventional |
Similar Homes in Naples, ID
Source: Selkirk Association of REALTORS®
MLS Number: 20251300
APN: 61N01E211502
- 1197 Brown Creek Rd
- NNA Turtle Ct
- 1 Cougar Rd
- NNA Cougar Rd
- 83 Turtle Ct
- 3135 Paradise Valley Rd
- Tract 4 Lost Mile Rd
- 2 Juniper Ln
- NKA Juniper Ln
- 189 Reservoir Rd
- 237 Cottonwood Rd
- NNA Kootenai Trail Rd
- NNA Falcon Ridge Drive - #1
- NNA Paradise Valley Rd
- NNA Falcon Ridge Drive-#2
- NNA 20 acres Juniper Ln
- 859 Otter Ln
- NNA Otter Lane 10 Acres
- 388 Coyote Way
- NKA Otter Ln

