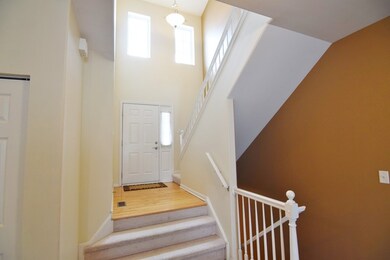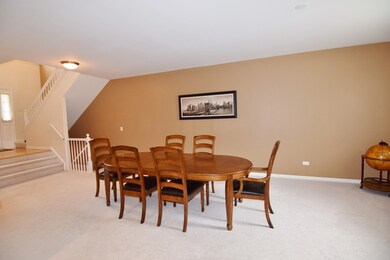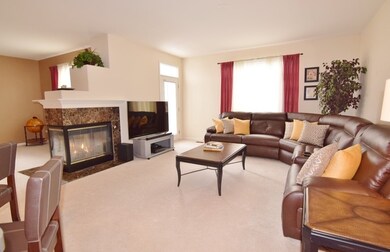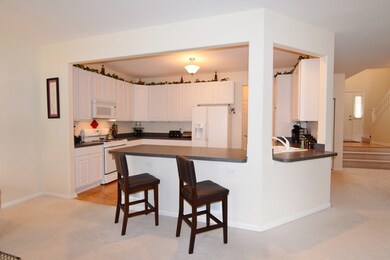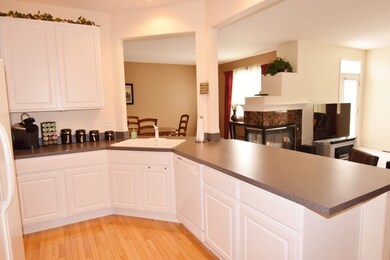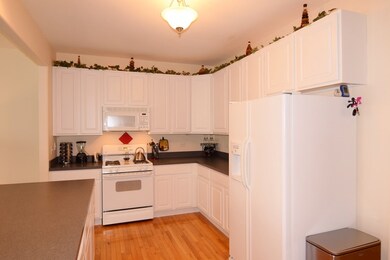
348 Larsdotter Ln Geneva, IL 60134
Heartland NeighborhoodHighlights
- Landscaped Professionally
- Recreation Room
- Attached Garage
- Heartland Elementary School Rated A-
- Wood Flooring
- Wet Bar
About This Home
As of April 2025Great open floor plan w/volume, vaulted & 9ft ceils!Very large rooms thruout!Multi-sided marble fireplace serves living, dining & kitch!Hwd kitch has peninsula breakfast bar & 42" cabinetry!Spacious loft w/blt-ins!Vaulted mstr w/sitting area, 2 closets & luxury bath!Gorgeous finished bsmt has a recreation room, fabulous wet bar, full bath & storage area!Heated 2-car garage!Cul-de-sac location near park & shopping!
Last Agent to Sell the Property
RE/MAX All Pro - St Charles License #475090750 Listed on: 03/10/2015

Townhouse Details
Home Type
- Townhome
Year Built
- 2004
HOA Fees
- $197 per month
Parking
- Attached Garage
- Heated Garage
- Garage Transmitter
- Garage Door Opener
- Driveway
- Parking Included in Price
- Garage Is Owned
Home Design
- Brick Exterior Construction
- Slab Foundation
- Asphalt Shingled Roof
Interior Spaces
- Wet Bar
- See Through Fireplace
- Gas Log Fireplace
- Recreation Room
- Loft
- Storage
- Wood Flooring
Kitchen
- Breakfast Bar
- Oven or Range
- Microwave
- Dishwasher
- Disposal
Bedrooms and Bathrooms
- Primary Bathroom is a Full Bathroom
- Dual Sinks
- Separate Shower
Laundry
- Laundry on main level
- Washer and Dryer Hookup
Finished Basement
- Basement Fills Entire Space Under The House
- Finished Basement Bathroom
Home Security
Utilities
- Forced Air Heating and Cooling System
- Heating System Uses Gas
Additional Features
- Patio
- Landscaped Professionally
Listing and Financial Details
- Homeowner Tax Exemptions
Community Details
Pet Policy
- Pets Allowed
Security
- Storm Screens
Ownership History
Purchase Details
Home Financials for this Owner
Home Financials are based on the most recent Mortgage that was taken out on this home.Purchase Details
Purchase Details
Home Financials for this Owner
Home Financials are based on the most recent Mortgage that was taken out on this home.Purchase Details
Home Financials for this Owner
Home Financials are based on the most recent Mortgage that was taken out on this home.Purchase Details
Home Financials for this Owner
Home Financials are based on the most recent Mortgage that was taken out on this home.Similar Homes in Geneva, IL
Home Values in the Area
Average Home Value in this Area
Purchase History
| Date | Type | Sale Price | Title Company |
|---|---|---|---|
| Deed | $455,000 | Citywide Title | |
| Quit Claim Deed | -- | None Listed On Document | |
| Warranty Deed | $284,000 | Attorney | |
| Warranty Deed | $276,000 | Chicago Title Insurance Co | |
| Warranty Deed | $280,500 | Stewart Title Company |
Mortgage History
| Date | Status | Loan Amount | Loan Type |
|---|---|---|---|
| Open | $409,500 | New Conventional | |
| Previous Owner | $89,900 | New Conventional | |
| Previous Owner | $90,000 | New Conventional | |
| Previous Owner | $220,800 | Adjustable Rate Mortgage/ARM | |
| Previous Owner | $288,000 | Unknown | |
| Previous Owner | $224,266 | Purchase Money Mortgage | |
| Closed | $56,066 | No Value Available |
Property History
| Date | Event | Price | Change | Sq Ft Price |
|---|---|---|---|---|
| 04/07/2025 04/07/25 | Sold | $455,000 | +2.2% | $200 / Sq Ft |
| 02/23/2025 02/23/25 | Pending | -- | -- | -- |
| 02/20/2025 02/20/25 | For Sale | $445,000 | +56.7% | $196 / Sq Ft |
| 03/04/2019 03/04/19 | Sold | $284,000 | -1.7% | $125 / Sq Ft |
| 01/25/2019 01/25/19 | Pending | -- | -- | -- |
| 01/03/2019 01/03/19 | For Sale | $289,000 | +4.7% | $127 / Sq Ft |
| 07/09/2015 07/09/15 | Sold | $276,000 | -4.5% | $121 / Sq Ft |
| 05/09/2015 05/09/15 | Pending | -- | -- | -- |
| 03/10/2015 03/10/15 | For Sale | $289,000 | -- | $127 / Sq Ft |
Tax History Compared to Growth
Tax History
| Year | Tax Paid | Tax Assessment Tax Assessment Total Assessment is a certain percentage of the fair market value that is determined by local assessors to be the total taxable value of land and additions on the property. | Land | Improvement |
|---|---|---|---|---|
| 2024 | -- | $122,780 | $9,643 | $113,137 |
| 2023 | -- | $111,618 | $8,766 | $102,852 |
| 2022 | $4,807 | $103,715 | $8,145 | $95,570 |
| 2021 | $7,637 | $99,860 | $7,842 | $92,018 |
| 2020 | $7,542 | $98,335 | $7,722 | $90,613 |
| 2019 | $7,583 | $96,473 | $7,576 | $88,897 |
| 2018 | $7,944 | $96,473 | $7,576 | $88,897 |
| 2017 | $7,546 | $90,428 | $7,374 | $83,054 |
| 2016 | $7,586 | $89,206 | $7,274 | $81,932 |
| 2015 | -- | $84,813 | $6,916 | $77,897 |
| 2014 | -- | $76,092 | $6,916 | $69,176 |
| 2013 | -- | $76,092 | $6,916 | $69,176 |
Agents Affiliated with this Home
-
E
Seller's Agent in 2025
Eric Purcell
Baird Warner
-
K
Buyer's Agent in 2025
Kelly Johnson
Realty One Group Excel
-
D
Seller's Agent in 2019
Debora McKay
Coldwell Banker Realty
-
K
Buyer's Agent in 2019
Kelly Crowe
Baird Warner
-
A
Seller's Agent in 2015
Alex Rullo
RE/MAX
Map
Source: Midwest Real Estate Data (MRED)
MLS Number: MRD08857604
APN: 12-05-252-052
- 2510 Lorraine Cir
- 2633 Camden St
- 2507 Lorraine Cir
- 424 Bluegrass Ln
- 404 Bluegrass Ln
- 520 George Ct
- 2747 Stone Cir
- 2749 Stone Cir
- 2751 Stone Cir
- 2753 Stone Cir
- 2769 Stone Cir
- 2771 Stone Cir
- 2767 Stone Cir
- 3815 Ridge Pointe Dr
- 2326 Brookway Dr Unit 3
- 346 Colonial Cir
- 3270 Larrabee Dr
- 343 Diane Ct
- 310 Westhaven Cir
- 2014 Normandy Ln

