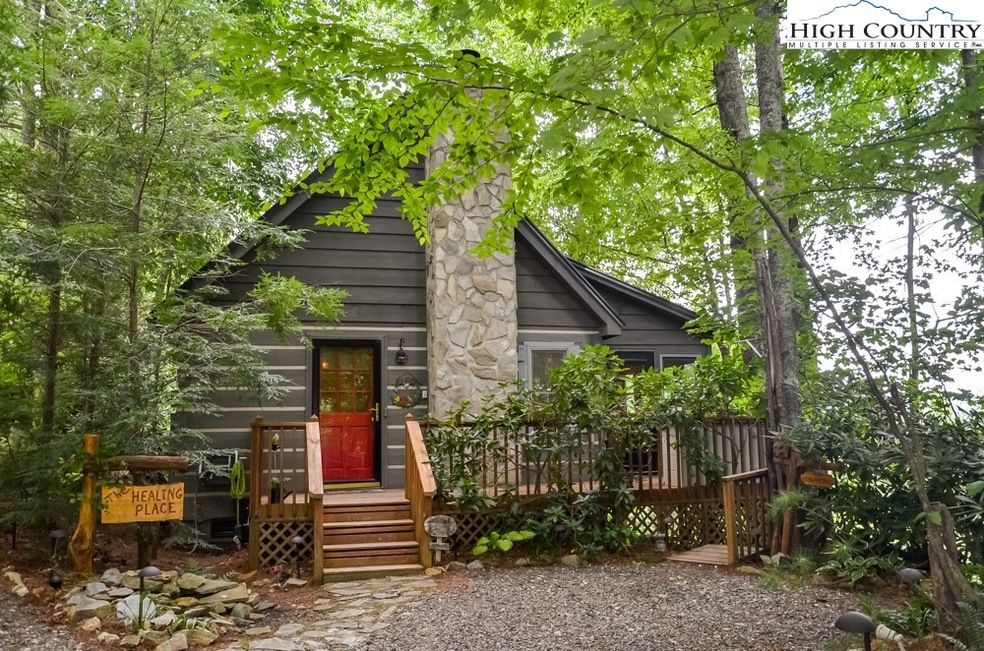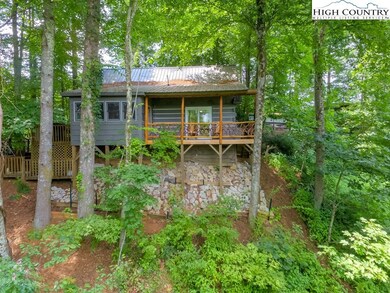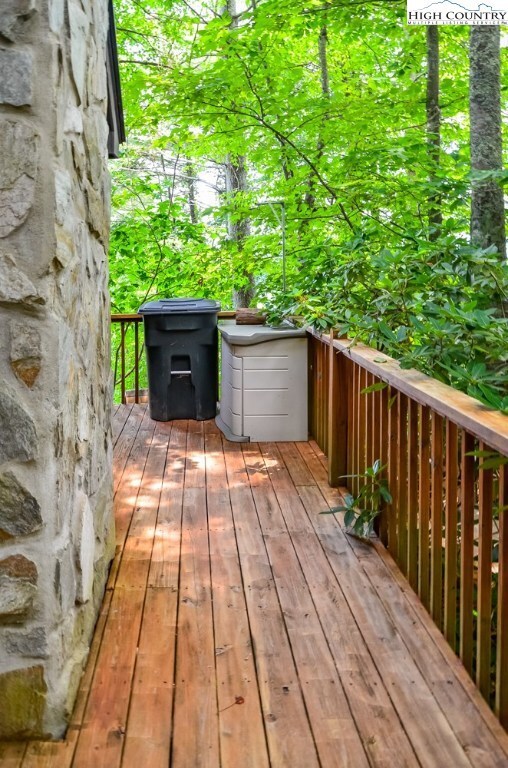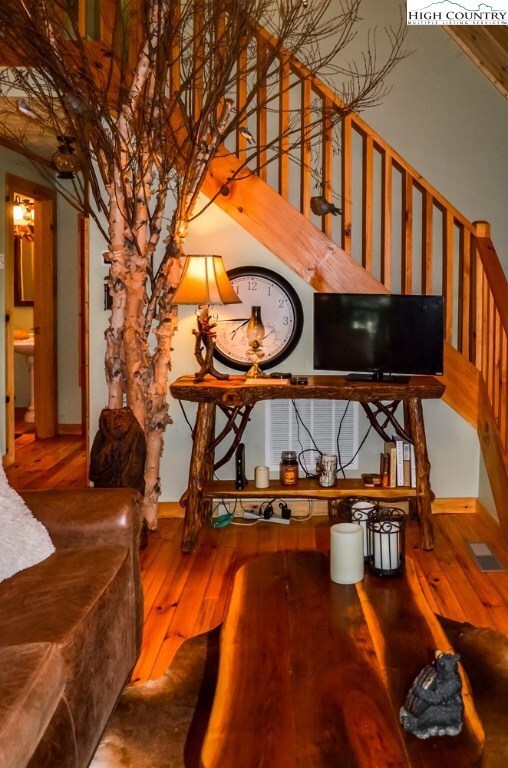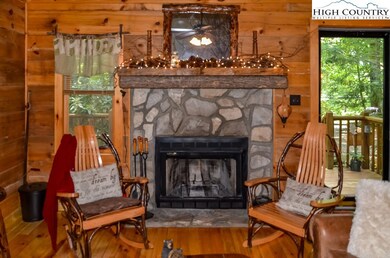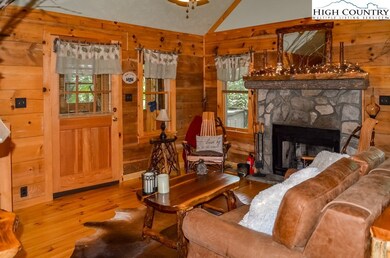
Highlights
- Mountain View
- Mountain Architecture
- Double Pane Windows
- Parkway Elementary School Rated A
- Covered patio or porch
- Forced Air Heating and Cooling System
About This Home
As of September 2017This perfectly decorated mountain cabin located in a well-maintained and friendly neighborhood. Two bedrooms and two and a half bathrooms. The master suite is on the main level with access to the covered deck. The multiple decks, covered/open, are great areas for outdoor entertainment or barbecuing. Don't let those mid-afternoon summer rain showers stop the fun, part of the deck is covered and attached to the relaxing sunroom. Beautiful pinewood kitchen cabinets, local custom built cabin furniture, and the stone wood burning fireplace give this cabin a nice and warm ambiance. Great detail throughout this cabin. One of the only properties in the neighborhood to have long range views. 15 minutes to downtown Boone and 25 minutes to West Jefferson. Move in ready! Call to see today!
Home Details
Home Type
- Single Family
Est. Annual Taxes
- $516
Year Built
- Built in 1996
Lot Details
- 0.28 Acre Lot
- Property fronts a private road
- Zoning described as Residential,Subdivision
HOA Fees
- $30 Monthly HOA Fees
Home Design
- Mountain Architecture
- Log Cabin
- Shingle Roof
- Architectural Shingle Roof
- Wood Siding
Interior Spaces
- 838 Sq Ft Home
- 2-Story Property
- Wood Burning Fireplace
- Stone Fireplace
- Double Pane Windows
- Mountain Views
- Crawl Space
Kitchen
- Electric Range
- Microwave
- Dishwasher
Bedrooms and Bathrooms
- 2 Bedrooms
Laundry
- Dryer
- Washer
Parking
- No Garage
- Gravel Driveway
- Shared Driveway
Outdoor Features
- Covered patio or porch
Schools
- Parkway Elementary School
Utilities
- Forced Air Heating and Cooling System
- Space Heater
- Wall Furnace
- Shared Septic
- Sewer Applied For Permit
- High Speed Internet
- Cable TV Available
Community Details
- Laurelwood Subdivision
Listing and Financial Details
- Short Term Rentals Allowed
- Long Term Rental Allowed
- Tax Lot 20
- Assessor Parcel Number 2941-15-9313-000
Ownership History
Purchase Details
Home Financials for this Owner
Home Financials are based on the most recent Mortgage that was taken out on this home.Purchase Details
Home Financials for this Owner
Home Financials are based on the most recent Mortgage that was taken out on this home.Similar Homes in Boone, NC
Home Values in the Area
Average Home Value in this Area
Purchase History
| Date | Type | Sale Price | Title Company |
|---|---|---|---|
| Warranty Deed | $175,000 | None Available | |
| Warranty Deed | $70,000 | None Available |
Mortgage History
| Date | Status | Loan Amount | Loan Type |
|---|---|---|---|
| Previous Owner | $100,000 | Adjustable Rate Mortgage/ARM | |
| Previous Owner | $71,491 | Purchase Money Mortgage |
Property History
| Date | Event | Price | Change | Sq Ft Price |
|---|---|---|---|---|
| 06/30/2025 06/30/25 | Price Changed | $265,000 | -10.2% | $300 / Sq Ft |
| 06/17/2025 06/17/25 | Price Changed | $295,000 | -10.6% | $334 / Sq Ft |
| 04/11/2025 04/11/25 | Price Changed | $330,000 | -4.3% | $374 / Sq Ft |
| 03/03/2025 03/03/25 | Price Changed | $345,000 | -1.4% | $391 / Sq Ft |
| 12/20/2024 12/20/24 | Price Changed | $350,000 | -7.3% | $397 / Sq Ft |
| 09/06/2024 09/06/24 | For Sale | $377,500 | 0.0% | $428 / Sq Ft |
| 08/30/2024 08/30/24 | Pending | -- | -- | -- |
| 08/20/2024 08/20/24 | Price Changed | $377,500 | -5.6% | $428 / Sq Ft |
| 07/26/2024 07/26/24 | For Sale | $399,900 | +128.5% | $453 / Sq Ft |
| 09/07/2017 09/07/17 | Sold | $175,000 | 0.0% | $209 / Sq Ft |
| 08/08/2017 08/08/17 | Pending | -- | -- | -- |
| 07/27/2017 07/27/17 | For Sale | $175,000 | -- | $209 / Sq Ft |
Tax History Compared to Growth
Tax History
| Year | Tax Paid | Tax Assessment Tax Assessment Total Assessment is a certain percentage of the fair market value that is determined by local assessors to be the total taxable value of land and additions on the property. | Land | Improvement |
|---|---|---|---|---|
| 2024 | $878 | $210,600 | $24,500 | $186,100 |
| 2023 | $855 | $210,600 | $24,500 | $186,100 |
| 2022 | $855 | $210,600 | $24,500 | $186,100 |
| 2021 | $624 | $120,100 | $21,300 | $98,800 |
| 2020 | $624 | $120,100 | $21,300 | $98,800 |
| 2019 | $624 | $120,100 | $21,300 | $98,800 |
| 2018 | $564 | $120,100 | $21,300 | $98,800 |
| 2017 | $564 | $120,100 | $21,300 | $98,800 |
| 2013 | -- | $109,200 | $16,000 | $93,200 |
Agents Affiliated with this Home
-
Irene Sawyer

Seller's Agent in 2024
Irene Sawyer
Keller Williams High Country
(614) 928-6544
36 in this area
104 Total Sales
-
Roxanne Weavil

Seller's Agent in 2017
Roxanne Weavil
RE/MAX
(828) 263-3137
25 in this area
96 Total Sales
Map
Source: High Country Association of REALTORS®
MLS Number: 202602
APN: 2941-15-9313-000
- 508 Laurelwood Ln
- 492 Laurelwood Ln Unit 33
- 492 Laurelwood Ln
- 260 Laurel Gap Ridge
- 136 Day Dr
- 205 Firefly Ln
- 140 Gentry Rd
- tbd Hardin Rd
- 649 Parkcrest Dr
- 128 E Pinecrest Ct
- 162 Pinecrest Ct
- 354 Old Chigger Trail
- 348 H Stanley Miller Rd
- 149 Foggy Ln
- 1030 Raven Rock Dr
- 200 Riverview Rd
- Lot 2B Whispering Pines Rd
- Lot 2A Whispering Pines Rd
- 618 Rhymer Branch Rd
- Lot 3 Sec 11 Talons Dr
