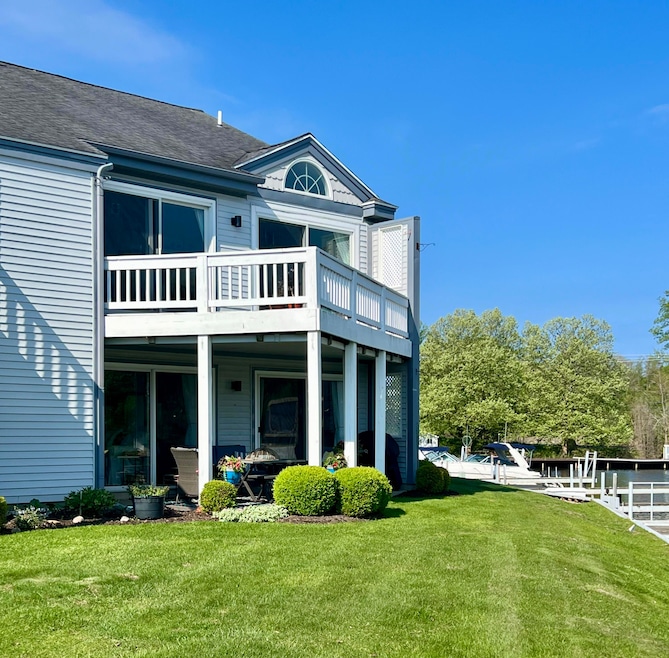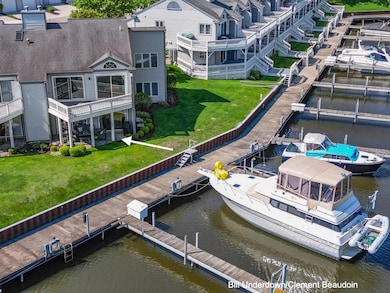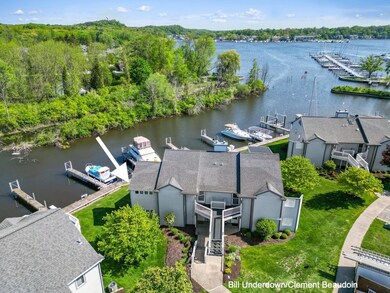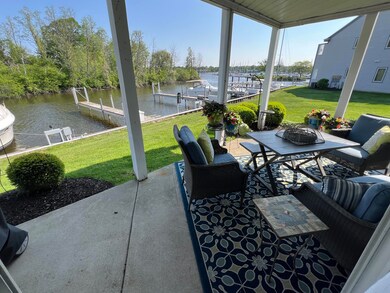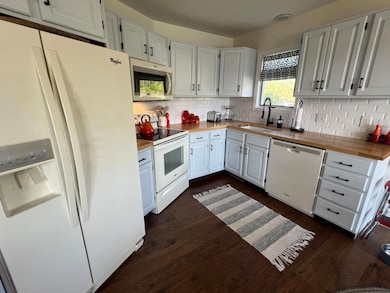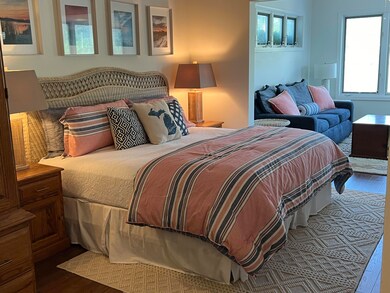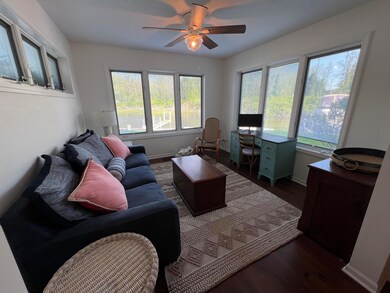
348 Mariners Cove Unit 33 C Douglas, MI 49406
Highlights
- 50 Feet of Waterfront
- Contemporary Architecture
- End Unit
- Douglas Elementary School Rated A
- Living Room with Fireplace
- Cul-De-Sac
About This Home
As of June 2024Waterfront Condo overlooking the Douglas Harbor and Saugatuck. Vacation Rental opportunity featuring 2 bedroom and 2 renovated baths in this main level unit. A large covered patio overlooking the water is the place to enjoy all seasons. Primary Suite includes a large sun room with fantastic views. Open space to entertain with updated Kitchen, Dining and Living Room focused on the views. The double sliders open to your outdoor living space. A great vacation escape combined with rental options to cover expenses. Sleeps 6 comfortably. Outdoor covered patio for dining options and enjoying the cool breezes by the water. Dedicated Parking spaces. Great location near popular Oval Beach on Lake Michigan, Saugatuck/Douglas restaurants, shops, kayaking and galleries. Make your memories here!
Last Agent to Sell the Property
CENTURY 21 Affiliated License #6501358356 Listed on: 06/04/2024

Property Details
Home Type
- Condominium
Est. Annual Taxes
- $7,933
Year Built
- Built in 1986
Lot Details
- 50 Feet of Waterfront
- Property fronts a private road
- End Unit
- Cul-De-Sac
- Shrub
- Garden
HOA Fees
- $475 Monthly HOA Fees
Home Design
- Contemporary Architecture
- Slab Foundation
- Composition Roof
- Vinyl Siding
Interior Spaces
- 928 Sq Ft Home
- 1-Story Property
- Ceiling Fan
- Insulated Windows
- Window Treatments
- Window Screens
- Living Room with Fireplace
- Laminate Flooring
- Water Views
Kitchen
- Eat-In Kitchen
- Range
- Microwave
- Dishwasher
- Disposal
Bedrooms and Bathrooms
- 2 Main Level Bedrooms
- 2 Full Bathrooms
Laundry
- Laundry on main level
- Dryer
- Washer
Outdoor Features
- Water Access
- No Wake Zone
- Shared Waterfront
- Patio
Utilities
- Forced Air Heating and Cooling System
- Heating System Uses Natural Gas
- Natural Gas Water Heater
- High Speed Internet
- Phone Available
- Cable TV Available
Community Details
Overview
- Association fees include trash, snow removal, lawn/yard care
- $500 HOA Transfer Fee
- Association Phone (616) 741-9600
- Tower Harbor Condos
- Tower Harbor Condos Subdivision
Recreation
- Recreational Area
Pet Policy
- Pets Allowed
Ownership History
Purchase Details
Home Financials for this Owner
Home Financials are based on the most recent Mortgage that was taken out on this home.Purchase Details
Home Financials for this Owner
Home Financials are based on the most recent Mortgage that was taken out on this home.Purchase Details
Similar Homes in Douglas, MI
Home Values in the Area
Average Home Value in this Area
Purchase History
| Date | Type | Sale Price | Title Company |
|---|---|---|---|
| Warranty Deed | $429,000 | Lighthouse Title | |
| Warranty Deed | $230,000 | Ata National Title Group Llc | |
| Deed | $110,000 | -- |
Mortgage History
| Date | Status | Loan Amount | Loan Type |
|---|---|---|---|
| Open | $343,200 | New Conventional | |
| Previous Owner | $180,000 | New Conventional |
Property History
| Date | Event | Price | Change | Sq Ft Price |
|---|---|---|---|---|
| 06/26/2024 06/26/24 | Sold | $429,000 | 0.0% | $462 / Sq Ft |
| 06/04/2024 06/04/24 | For Sale | $429,000 | 0.0% | $462 / Sq Ft |
| 05/21/2024 05/21/24 | Pending | -- | -- | -- |
| 05/16/2024 05/16/24 | For Sale | $429,000 | +86.5% | $462 / Sq Ft |
| 09/04/2020 09/04/20 | Sold | $230,000 | -17.6% | $248 / Sq Ft |
| 07/28/2020 07/28/20 | Pending | -- | -- | -- |
| 05/24/2020 05/24/20 | For Sale | $279,000 | -- | $301 / Sq Ft |
Tax History Compared to Growth
Tax History
| Year | Tax Paid | Tax Assessment Tax Assessment Total Assessment is a certain percentage of the fair market value that is determined by local assessors to be the total taxable value of land and additions on the property. | Land | Improvement |
|---|---|---|---|---|
| 2025 | $8,024 | $179,400 | $42,500 | $136,900 |
| 2024 | -- | $136,900 | $41,000 | $95,900 |
| 2023 | $7,804 | $135,100 | $65,000 | $70,100 |
| 2022 | $7,581 | $129,900 | $70,000 | $59,900 |
| 2021 | $10,460 | $126,600 | $70,000 | $56,600 |
| 2020 | $4,748 | $119,900 | $70,000 | $49,900 |
| 2019 | $0 | $113,000 | $70,000 | $43,000 |
| 2018 | $0 | $106,200 | $63,000 | $43,200 |
| 2017 | $0 | $104,400 | $63,000 | $41,400 |
| 2016 | $0 | $105,900 | $63,000 | $42,900 |
| 2015 | -- | $105,900 | $63,000 | $42,900 |
| 2014 | -- | $101,400 | $63,000 | $38,400 |
| 2013 | -- | $96,800 | $63,000 | $33,800 |
Agents Affiliated with this Home
-
Bill Underdown

Seller's Agent in 2024
Bill Underdown
CENTURY 21 Affiliated
(313) 824-2000
68 in this area
130 Total Sales
-
Clement Beaudoin

Seller Co-Listing Agent in 2024
Clement Beaudoin
CENTURY 21 Affiliated
(269) 416-0726
15 in this area
40 Total Sales
-
Rob Joon

Buyer's Agent in 2024
Rob Joon
Jaqua Realtors
(616) 836-2816
13 in this area
30 Total Sales
-
W
Buyer's Agent in 2020
William Underdown
Jaqua Realtors
Map
Source: Southwestern Michigan Association of REALTORS®
MLS Number: 24024175
APN: 59-800-033-00
- 134 Saint Peters Dr Unit 6
- 142 Saint Peters Dr Unit 5
- 158 Saint Peters Dr Unit 3
- 150 Saint Peters Dr Unit 4
- 166 Saint Peters Dr Unit 2
- 174 Saint Peters Dr Unit 1
- 355 Beachwood Way Unit 13
- 343 Beachwood Way Unit 12
- 306 Beachwood Way Unit 7
- 330 Beachwood Way Unit 10
- 327 Beachwood Way Unit 14
- 351 Beachwood Way Unit 11
- 314 Beachwood Way Unit 8
- 322 Beachwood Way Unit 9
- 430 W Center St
- 319 Beachwood Way Unit 15
- 303 Beachwood Way Unit 17
- 603 Campbell Rd
- 311 Beachwood Way Unit 16
- 295 Beachwood Way Unit 18
