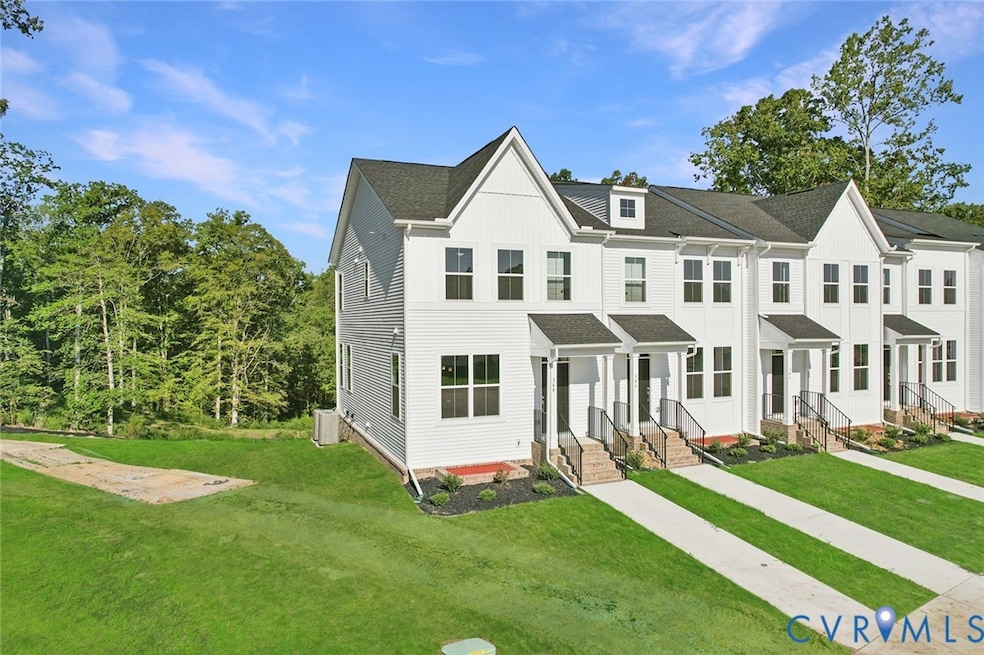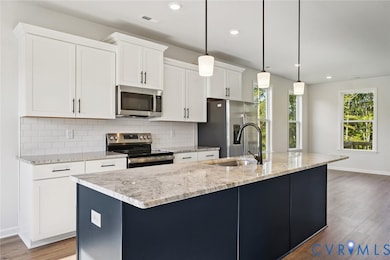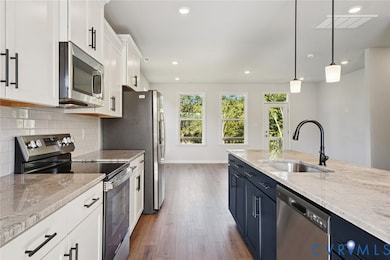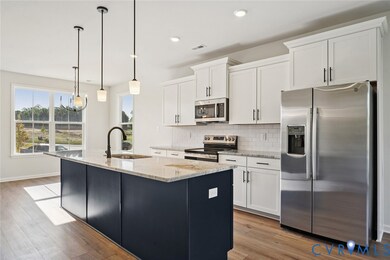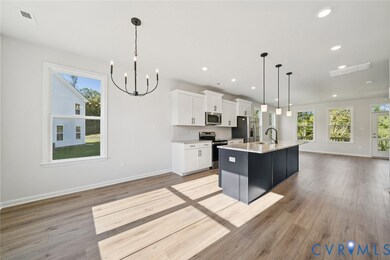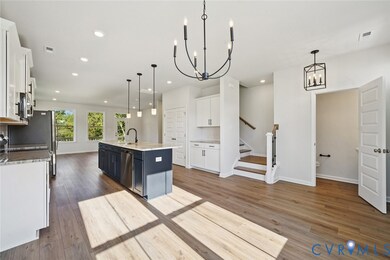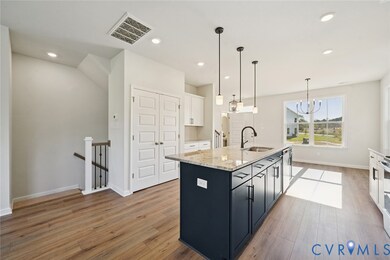348 Mt McCauley Way King William, VA 23009
Estimated payment $2,595/month
Highlights
- Under Construction
- Granite Countertops
- Zoned Heating and Cooling
- Rowhouse Architecture
- Front Porch
- Instant Hot Water
About This Home
*MOVE IN READY*"The Daphne is an elegant and spacious three-story townhome designed for modern living. This stunning end-unit residence boasts a thoughtfully crafted layout with four bedrooms and three and a half beautifully appointed bathrooms. A sophisticated Glacier White exterior with Bessmer Gray brick accents, a bold black front door, and a durable charcoal roof make a striking first impression.
Step inside to discover luxury vinyl plank flooring throughout the main living areas, seamlessly connecting the expansive family room and the stylish eat-in kitchen. The heart of the home, this chef-inspired kitchen features sleek River Blue granite countertops, full-overlay white cabinets with an Admiral blue island, a striking herringbone-patterned glossy white backsplash, and premium black hardware. Stainless steel Frigidaire appliances complete this modern culinary space, while black island pendants and a black dining light add a touch of contemporary flair.
The lower level offers incredible versatility, featuring a spacious bonus room with LVP flooring, a guest bedroom, a full bathroom, and a convenient storage area. The second level is designed for both comfort and entertainment, with a bright and airy family room, a beautifully designed kitchen, and a convenient powder room.
On the upper level, the primary suite is a private retreat with a generous walk-in closet and a spa-like ensuite bath. This serene space boasts Blanco Maple quartz countertops, black hardware, Fair ceramic tile flooring and shower walls, and a striking black vanity light. Two additional bedrooms, a stylish hall bath with matching finishes, and an upstairs laundry—complete with an included washer and dryer—add to the home’s exceptional convenience.
Nestled in the vibrant McCauley Park community, residents enjoy access to premier amenities and a prime location. The Daphne isn’t just a home—it’s an elevated lifestyle."
*Photos are of the actual home*
Townhouse Details
Home Type
- Townhome
Year Built
- Built in 2025 | Under Construction
HOA Fees
- $175 Monthly HOA Fees
Home Design
- Home to be built
- Rowhouse Architecture
- Fire Rated Drywall
- Frame Construction
- Vinyl Siding
Interior Spaces
- 2,217 Sq Ft Home
- 3-Story Property
- Stacked Washer and Dryer
Kitchen
- Electric Cooktop
- Microwave
- Dishwasher
- Granite Countertops
- Instant Hot Water
Flooring
- Partially Carpeted
- Vinyl
Bedrooms and Bathrooms
- 4 Bedrooms
Outdoor Features
- Front Porch
Schools
- Acquinton Elementary School
- Hamilton Holmes Middle School
- King William High School
Utilities
- Zoned Heating and Cooling
- Water Heater
Community Details
- Mccauley Park Subdivision
- The community has rules related to allowing corporate owners
Listing and Financial Details
- Tax Lot 96
- Assessor Parcel Number 21-15-96
Map
Home Values in the Area
Average Home Value in this Area
Property History
| Date | Event | Price | List to Sale | Price per Sq Ft |
|---|---|---|---|---|
| 06/30/2025 06/30/25 | Price Changed | $385,996 | +2.2% | $174 / Sq Ft |
| 06/11/2025 06/11/25 | Price Changed | $377,846 | +0.1% | $170 / Sq Ft |
| 03/04/2025 03/04/25 | For Sale | $377,566 | -- | $170 / Sq Ft |
Source: Central Virginia Regional MLS
MLS Number: 2505351
- 342 Mt McCauley Way
- 340 Mt McCauley Way
- 346 Mt McCauley Way
- 344 Mt McCauley Way
- 350 Mt McCauley Way
- 331 Mt McCauley Way
- 329 Mt McCauley Way
- 327 Mt McCauley Way
- 319 Mt McCauley Way
- 317 Mt McCauley Way
- 313 Mt McCauley Way
- 315 Mt McCauley Way
- 311 Mt McCauley Way
- 111 Leonard Ct
- HAYDEN Plan at McCauley Park
- PENWELL Plan at McCauley Park
- GALEN Plan at McCauley Park
- 116 Leonard Way
- 102 Estelle Ct
- 337 Shelton Place
- 129 Pine Crest Ln
- 141 Pine Crest Ln
- 5492 Muzzle Ct
- 8300 Banshire Ct
- 542 Howerton Rd Unit 544 B
- 7417 Pebble Lake Dr
- 8442 Wheeling Rd
- 8198 Marley Dr
- 9258 Hanover Crossing Dr
- 7112 Mechanicsville Turnpike
- 7125 Brandy Run Dr
- 6339 Tammy Ln
- 17212 Doggetts Fork Rd
- 9447 Cool Spring Rd
- 9528 Thistleton Ct
- 8842 Rushbrooke Ln
- 7774 Lovegrass Terrace
- 7264 Cold Harbor Rd
- 7160 Ellerson Mill Cir
- 8090 Manton Ct
