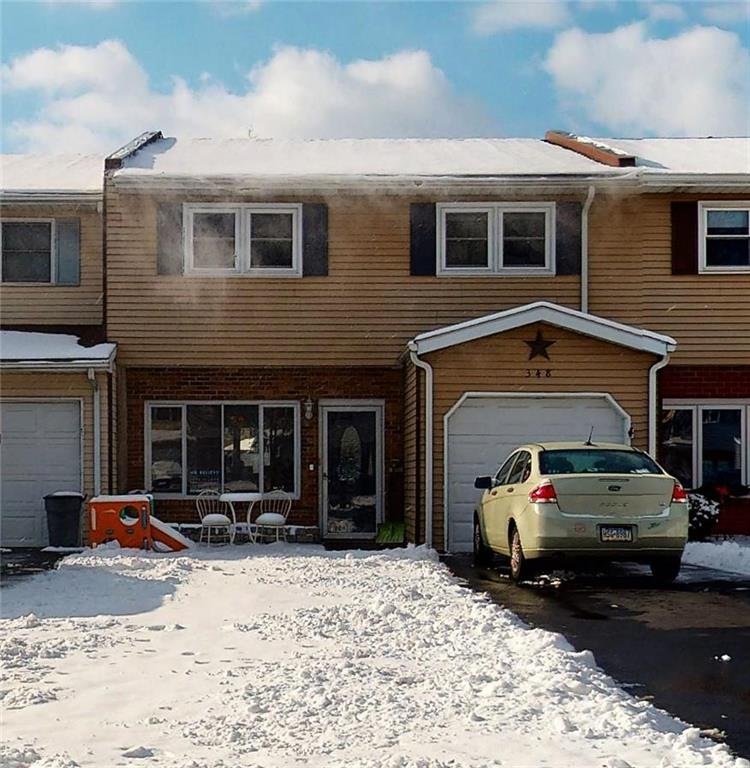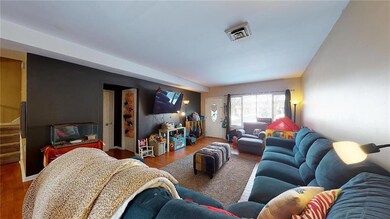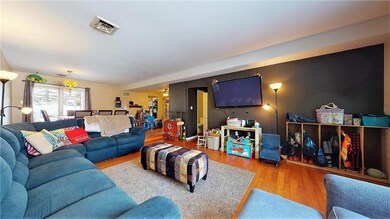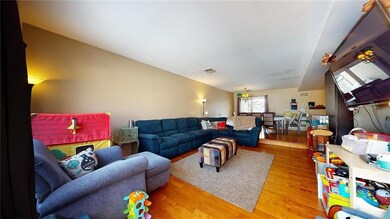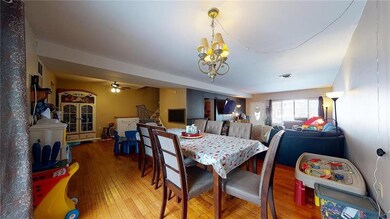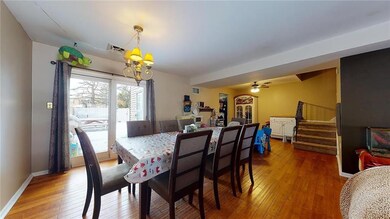
348 N 41st St Allentown, PA 18104
West End Allentown NeighborhoodHighlights
- Colonial Architecture
- Wood Flooring
- Porch
- Cetronia Elementary School Rated A
- Fenced Yard
- 1 Car Attached Garage
About This Home
As of March 2022HIGHEST AND BEST BY NOON ON SUNDAY, JANUARY 16TH! Large 3 BR, 2.5 BA Townhome in Parkland S.D. Large Rooms and Open Floor Plan. Newer Hardwood Flooring throughout 1st Floor. Large Master Suite. Both of the other 2 Bedrooms also good sized. Heat Pump with Central A/C. One Car Garage w/ long driveway for plenty of off street parking. Fenced Backyard perfect for young children and/or pets. Great location close to shopping and entertainment.
Last Agent to Sell the Property
IronValley RE of Lehigh Valley License #AB066762 Listed on: 01/09/2022

Townhouse Details
Home Type
- Townhome
Est. Annual Taxes
- $3,789
Year Built
- Built in 1982
Lot Details
- 4,051 Sq Ft Lot
- Fenced Yard
- Level Lot
Home Design
- Colonial Architecture
- Brick Exterior Construction
- Asphalt Roof
- Vinyl Construction Material
Interior Spaces
- 1,788 Sq Ft Home
- 2-Story Property
- Dining Area
- Utility Room
Kitchen
- Electric Oven
- Microwave
- Dishwasher
- Disposal
Flooring
- Wood
- Wall to Wall Carpet
- Vinyl
Bedrooms and Bathrooms
- 3 Bedrooms
- Walk-In Closet
Laundry
- Laundry on main level
- Dryer
- Washer
Parking
- 1 Car Attached Garage
- Garage Door Opener
- On-Street Parking
- Off-Street Parking
Outdoor Features
- Patio
- Porch
Utilities
- Forced Air Heating and Cooling System
- Heat Pump System
- 101 to 200 Amp Service
- Electric Water Heater
- Cable TV Available
Listing and Financial Details
- Assessor Parcel Number 548604677731001
Ownership History
Purchase Details
Home Financials for this Owner
Home Financials are based on the most recent Mortgage that was taken out on this home.Purchase Details
Home Financials for this Owner
Home Financials are based on the most recent Mortgage that was taken out on this home.Purchase Details
Home Financials for this Owner
Home Financials are based on the most recent Mortgage that was taken out on this home.Purchase Details
Home Financials for this Owner
Home Financials are based on the most recent Mortgage that was taken out on this home.Purchase Details
Purchase Details
Purchase Details
Similar Homes in Allentown, PA
Home Values in the Area
Average Home Value in this Area
Purchase History
| Date | Type | Sale Price | Title Company |
|---|---|---|---|
| Special Warranty Deed | $255,000 | None Listed On Document | |
| Deed | $195,000 | Advanced Abstract Inc | |
| Warranty Deed | $176,500 | -- | |
| Special Warranty Deed | $151,500 | -- | |
| Deed | $98,880 | -- | |
| Deed | $94,400 | -- | |
| Deed | $105,000 | -- |
Mortgage History
| Date | Status | Loan Amount | Loan Type |
|---|---|---|---|
| Open | $247,350 | New Conventional | |
| Previous Owner | $191,468 | FHA | |
| Previous Owner | $171,830 | FHA | |
| Previous Owner | $152,000 | New Conventional | |
| Previous Owner | $143,925 | Purchase Money Mortgage |
Property History
| Date | Event | Price | Change | Sq Ft Price |
|---|---|---|---|---|
| 03/15/2022 03/15/22 | Sold | $255,000 | +2.0% | $143 / Sq Ft |
| 03/15/2022 03/15/22 | Price Changed | $250,000 | -7.4% | $140 / Sq Ft |
| 01/17/2022 01/17/22 | Pending | -- | -- | -- |
| 01/17/2022 01/17/22 | Price Changed | $270,000 | +8.0% | $151 / Sq Ft |
| 01/09/2022 01/09/22 | For Sale | $250,000 | +28.2% | $140 / Sq Ft |
| 04/18/2019 04/18/19 | Sold | $195,000 | +2.7% | $109 / Sq Ft |
| 03/13/2019 03/13/19 | Pending | -- | -- | -- |
| 03/11/2019 03/11/19 | For Sale | $189,900 | -- | $106 / Sq Ft |
Tax History Compared to Growth
Tax History
| Year | Tax Paid | Tax Assessment Tax Assessment Total Assessment is a certain percentage of the fair market value that is determined by local assessors to be the total taxable value of land and additions on the property. | Land | Improvement |
|---|---|---|---|---|
| 2025 | $4,022 | $165,400 | $15,600 | $149,800 |
| 2024 | $3,887 | $165,400 | $15,600 | $149,800 |
| 2023 | $3,804 | $165,400 | $15,600 | $149,800 |
| 2022 | $3,789 | $165,400 | $149,800 | $15,600 |
| 2021 | $3,789 | $165,400 | $15,600 | $149,800 |
| 2020 | $3,789 | $165,400 | $15,600 | $149,800 |
| 2019 | $3,718 | $165,400 | $15,600 | $149,800 |
| 2018 | $3,596 | $165,400 | $15,600 | $149,800 |
| 2017 | $3,472 | $165,400 | $15,600 | $149,800 |
| 2016 | -- | $165,400 | $15,600 | $149,800 |
| 2015 | -- | $165,400 | $15,600 | $149,800 |
| 2014 | -- | $165,400 | $15,600 | $149,800 |
Agents Affiliated with this Home
-

Seller's Agent in 2022
Craig Liles
IronValley RE of Lehigh Valley
(484) 903-1069
7 in this area
199 Total Sales
-
M
Seller Co-Listing Agent in 2022
Maryann Liles
IronValley RE of Lehigh Valley
(484) 903-3263
5 in this area
103 Total Sales
-

Buyer's Agent in 2022
Jamie Vega Ocasio
IronValley RE of Lehigh Valley
(610) 310-2324
8 in this area
101 Total Sales
-

Seller's Agent in 2019
Justino Arroyo
Journey Home Real Estate
(610) 844-2693
16 in this area
260 Total Sales
-
K
Buyer's Agent in 2019
Kim Rau
One Valley Realty LLC
Map
Source: Greater Lehigh Valley REALTORS®
MLS Number: 685330
APN: 548604677731-1
- 3735 W Washington St
- 751 Benner Rd
- 226 Snapdragon Way
- 4654 Woodbrush Way
- 232 S 33rd St
- 5141 Dogwood Trail
- 4549 Woodbrush Way
- 4548 Woodbrush Way Unit 311
- Stargrass II Plan at Fountain View at Hidden Meadows - Hidden Meadows
- Stargrass Plan at Fountain View at Hidden Meadows - Hidden Meadows
- 625 Fountain View Cir Unit 10
- 81 S Cedar Crest Blvd
- 3251 W Fairview St
- 3441 W Congress St
- The Monroe Plan at The Reserve at Surrey Court
- The Roosevelt - Front Entry Plan at The Reserve at Surrey Court
- The Jefferson - Front Entry Plan at The Reserve at Surrey Court
- The Jackson - Front Entry Plan at The Reserve at Surrey Court
- The Madison Plan at The Reserve at Surrey Court
- The Kennedy Plan at The Reserve at Surrey Court
