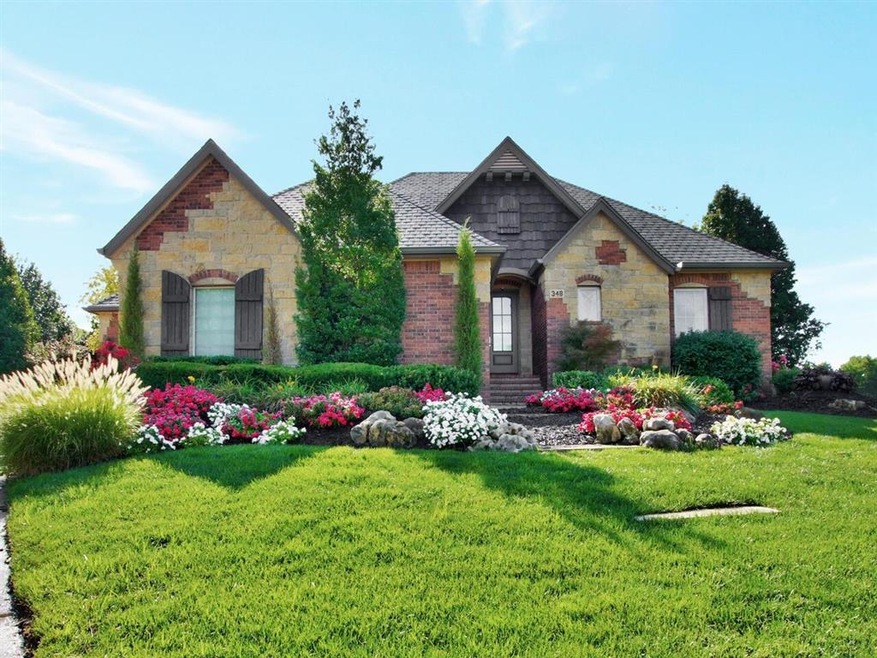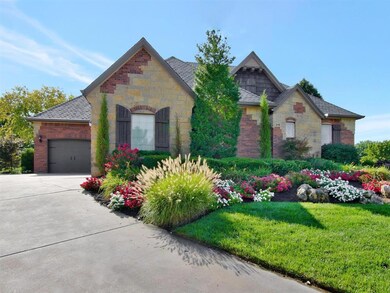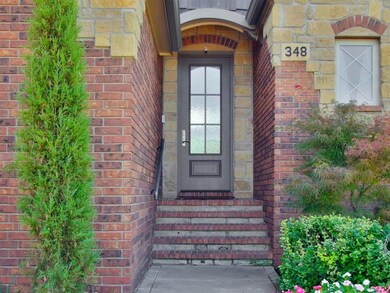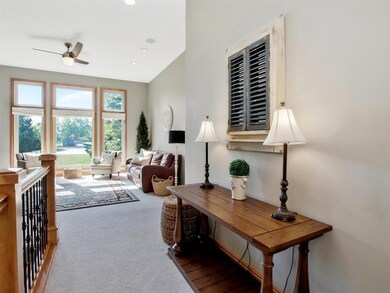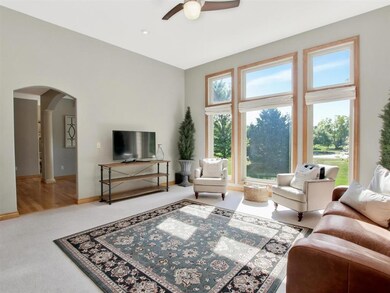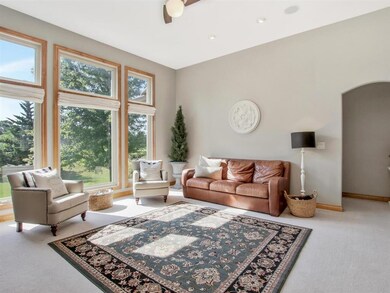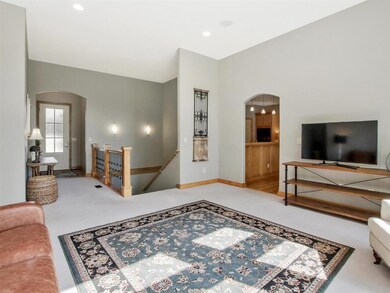
348 N Chaumont Ct Andover, KS 67002
Highlights
- Community Lake
- Clubhouse
- Ranch Style House
- Andover Central Middle School Rated A
- Deck
- Wood Flooring
About This Home
As of October 2021Enjoy coming home to this wonderful 5 bedroom, 3.5 bath home located on a quiet cul-de-sac in the picturesque Chateauroux neighborhood. This well appointed home showcases fantastic curb appeal and landscaping, an excellent floor plan, a fully finished view out basement and an oversized 3 car garage. As you enter the home through the beautiful front door, you’re immediately drawn to the large living room windows and the views of the well landscaped backyard and the neighborhood ponds. The kitchen features hardwood floors, double ovens, a cooktop with four burners and an interchangeable griddle/grill plus downdraft venting, solid surface countertops, cabinets with pullout shelves and trash bin, a walk-in pantry and an eating bar. The luxurious master suite includes a spacious bedroom with built in lighted shelves and built in speakers in the tray ceiling. The updated master bath features a double vanity, a large walk-in shower and a very spacious closest with shelves, shoe storage, drawers and generous space to hang clothes. The main floor also includes a large dining area, a second bedroom and full bath, a good size laundry space and a new ½ bath. The well designed view out basement has so much to offer including a large family room with a wet bar that includes a beverage cooler, a dishwasher, microwave and space for a mini fridge. Next to the family room you’ll find a theatre room with built in speakers, shelves for audio/video equipment, wall sconces and a beautiful fireplace. In addition, the basement includes 3 bedrooms and another full bath. Outside you’ll enjoy a quiet, east backyard setting that includes a wood deck and large brick patio surrounded by mature landscaping and an underground, invisible fence. Maintaining the lawn and landscape is also made easier with the sprinkler system and irrigation well. Recent improvements to the home include a new roof, a new air conditioner, new exterior paint and new front and back doors. Chateauroux is beautiful and quiet area with great amenities including a neighborhood clubhouse, large pool and playground, two ponds, waterfall, stone bridge, timeless street lamps and beautiful homes throughout. Plus, this home is priced at the lower end of the neighborhood. The area is also part of the Andover Central schools and just a short walk or bike ride to the new Meadowlark Elementary school. No special assessments!
Last Agent to Sell the Property
Flint Hills Realty Company, LLC License #00052711 Listed on: 09/01/2021
Home Details
Home Type
- Single Family
Est. Annual Taxes
- $6,665
Year Built
- Built in 2003
Lot Details
- 0.34 Acre Lot
- Cul-De-Sac
- Property has an invisible fence for dogs
- Sprinkler System
HOA Fees
- $71 Monthly HOA Fees
Home Design
- Ranch Style House
- Frame Construction
- Composition Roof
Interior Spaces
- Wet Bar
- Wired For Sound
- Ceiling Fan
- Gas Fireplace
- Window Treatments
- Family Room with Fireplace
- Formal Dining Room
- Game Room
- Wood Flooring
- Home Security System
Kitchen
- Breakfast Bar
- Oven or Range
- Electric Cooktop
- Microwave
- Dishwasher
- Disposal
Bedrooms and Bathrooms
- 5 Bedrooms
- Walk-In Closet
- Dual Vanity Sinks in Primary Bathroom
- Shower Only
Laundry
- Laundry Room
- Laundry on main level
- Sink Near Laundry
Finished Basement
- Basement Fills Entire Space Under The House
- Bedroom in Basement
- Finished Basement Bathroom
Parking
- 3 Car Attached Garage
- Side Facing Garage
- Garage Door Opener
Outdoor Features
- Deck
- Patio
- Rain Gutters
Schools
- Meadowlark Elementary School
- Andover Central Middle School
- Andover Central High School
Utilities
- Forced Air Heating and Cooling System
- Heating System Uses Gas
Listing and Financial Details
- Assessor Parcel Number 20015-304-19-0-20-03-059-00-0
Community Details
Overview
- Association fees include recreation facility, gen. upkeep for common ar
- $250 HOA Transfer Fee
- Chateauroux Subdivision
- Community Lake
Amenities
- Clubhouse
Recreation
- Community Playground
- Community Pool
Ownership History
Purchase Details
Home Financials for this Owner
Home Financials are based on the most recent Mortgage that was taken out on this home.Purchase Details
Home Financials for this Owner
Home Financials are based on the most recent Mortgage that was taken out on this home.Purchase Details
Similar Homes in the area
Home Values in the Area
Average Home Value in this Area
Purchase History
| Date | Type | Sale Price | Title Company |
|---|---|---|---|
| Warranty Deed | -- | Security 1St Title Llc | |
| Quit Claim Deed | -- | Security 1St Title | |
| Warranty Deed | -- | Security 1St Title |
Mortgage History
| Date | Status | Loan Amount | Loan Type |
|---|---|---|---|
| Open | $40,000 | Credit Line Revolving | |
| Open | $369,000 | New Conventional |
Property History
| Date | Event | Price | Change | Sq Ft Price |
|---|---|---|---|---|
| 10/15/2021 10/15/21 | Sold | -- | -- | -- |
| 09/14/2021 09/14/21 | Pending | -- | -- | -- |
| 09/14/2021 09/14/21 | For Sale | $395,000 | 0.0% | $114 / Sq Ft |
| 09/03/2021 09/03/21 | Pending | -- | -- | -- |
| 09/01/2021 09/01/21 | For Sale | $395,000 | +21.5% | $114 / Sq Ft |
| 06/30/2015 06/30/15 | Sold | -- | -- | -- |
| 06/02/2015 06/02/15 | Pending | -- | -- | -- |
| 03/26/2015 03/26/15 | For Sale | $325,000 | 0.0% | $103 / Sq Ft |
| 06/12/2014 06/12/14 | Sold | -- | -- | -- |
| 05/14/2014 05/14/14 | Pending | -- | -- | -- |
| 12/20/2013 12/20/13 | For Sale | $325,000 | -- | $103 / Sq Ft |
Tax History Compared to Growth
Tax History
| Year | Tax Paid | Tax Assessment Tax Assessment Total Assessment is a certain percentage of the fair market value that is determined by local assessors to be the total taxable value of land and additions on the property. | Land | Improvement |
|---|---|---|---|---|
| 2025 | $88 | $56,925 | $5,126 | $51,799 |
| 2024 | $88 | $58,018 | $5,126 | $52,892 |
| 2023 | $8,417 | $55,683 | $5,126 | $50,557 |
| 2022 | $8,375 | $48,145 | $4,451 | $43,694 |
| 2021 | $6,683 | $41,803 | $4,451 | $37,352 |
| 2020 | $6,665 | $41,010 | $4,451 | $36,559 |
| 2019 | $6,683 | $40,740 | $4,451 | $36,289 |
| 2018 | $6,671 | $40,843 | $4,451 | $36,392 |
| 2017 | $5,542 | $33,983 | $4,451 | $29,532 |
Agents Affiliated with this Home
-

Seller's Agent in 2021
Brad Minear
Flint Hills Realty Company, LLC
(316) 393-2001
77 in this area
89 Total Sales
-

Buyer's Agent in 2021
Kelly Kemnitz
Reece Nichols South Central Kansas
(316) 308-3717
58 in this area
413 Total Sales
-
S
Seller's Agent in 2015
SUE LANGSTON-AMES
Keller Williams Signature Partners, LLC
Map
Source: South Central Kansas MLS
MLS Number: 601507
APN: 304-19-0-20-03-059-00-0
- 1430 Chaumont Cir
- 17 N Grand Mere St
- 424 N Lancaster Ct
- 201 N Lancaster Ct
- 937 W Cedarwood Ct
- 618 18th Fairway
- 1121 Mulberry Ct
- 324 N Lakeside Dr
- 220 N Montbella Cir
- 1608 Gleneagles Ct
- 547 N Angle Ln
- 201 S Bordeulac St
- 1411 Northpointe Ct
- 217 Chaparral Ct
- 818 N Mccloud Cir
- 818 Mccloud Cir
- 15704 E Morningside St
- 844 N Speyside Cir
- 809 W Putter Ct
- 305 Valleyview Ct
