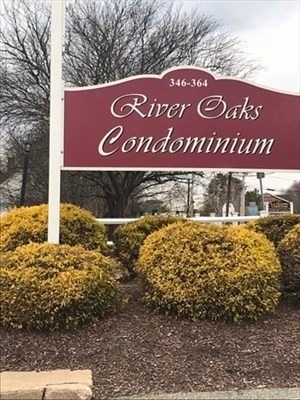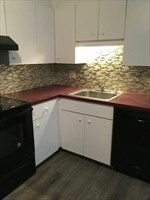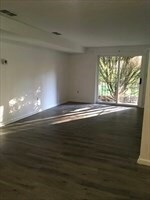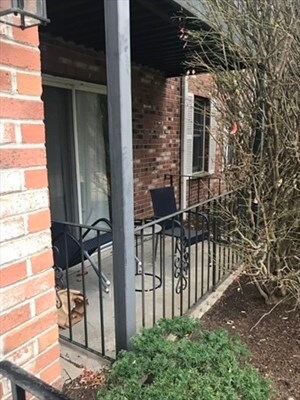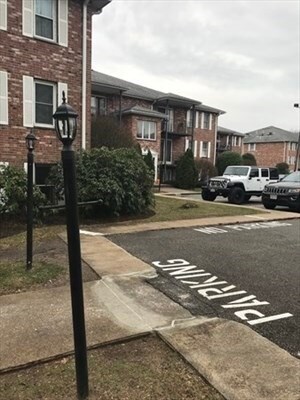348 Neponset St Unit B Canton, MA 02021
Highlights
- Golf Course Community
- Community Stables
- Property is near public transit
- Canton High School Rated A
- Open Floorplan
- Main Floor Primary Bedroom
About This Home
Lovely and convenient River Oaks condo offers one level living, with entrance to building and unit with NO STAIRS. Open floor plan with Living Room with big slider overlooking private-facing lawns and trees and in close proximity to rear entrance of the building, open dining area, and updated attractive kitchen. Electric cooktop stove, dishwasher, disposal, newly tiled backsplash and side by side refrigerator. Main bedroom has large closet and carpeting. 2nd bedroom with closet and vinyl floor. Bathroom has tub and shower and large vanity. Common laundry room is clean and on this same level. Extra storage also on this level. River Oaks is close to Canton Center and Cobb Corner, 1/2 mile from Rte. 95 and walking distance to Commuter Rail Sta. Several options for commuting to Boston via highway, train, or local routes. Unit has 2 parking spaces. Tenant is responsible for Electricity, for heat and hot water. Unit has central air conditioning.
Condo Details
Home Type
- Condominium
Est. Annual Taxes
- $2,709
Year Built
- Built in 1984
Parking
- 2 Car Parking Spaces
Interior Spaces
- 859 Sq Ft Home
- Open Floorplan
- Ceiling Fan
- Sliding Doors
- Exterior Basement Entry
- Intercom
Kitchen
- Range with Range Hood
- Microwave
- Dishwasher
- Kitchen Island
- Disposal
Bedrooms and Bathrooms
- 2 Bedrooms
- Primary Bedroom on Main
- 1 Full Bathroom
- Bathtub with Shower
Outdoor Features
- Covered Deck
- Covered patio or porch
Location
- Property is near public transit
- Property is near schools
Schools
- Kennedy Elementary School
- Galvin Middle School
- Canton High School
Utilities
- Cooling Available
- Heating Available
Additional Features
- Level Entry For Accessibility
- Near Conservation Area
Listing and Financial Details
- Security Deposit $1,000
- Property Available on 5/10/25
- Rent includes water, sewer, trash collection, snow removal, gardener, extra storage, air conditioning, laundry facilities, parking
- Assessor Parcel Number 51644
Community Details
Overview
- Property has a Home Owners Association
Amenities
- Shops
- Coin Laundry
Recreation
- Golf Course Community
- Park
- Community Stables
- Jogging Path
- Bike Trail
Pet Policy
- No Pets Allowed
Map
Source: MLS Property Information Network (MLS PIN)
MLS Number: 73371467
APN: CANT-000015-000000-000129-000348B
- 360 Neponset St Unit 703
- 2 Whitfield Way
- 59 Walpole St Unit 202
- 50 Coppersmith Way Unit 5-301
- 50 Coppersmith Way Unit 5-312
- 15 Revolution Way Unit 2103
- 60 Maple St Unit A
- 25 Maple St Unit 25A
- 50 Wall St
- 5 Valley St
- 35 Neponset St
- 741 Washington St Unit 3
- 741 Washington St Unit 2
- 16 Danforth St
- 10 Forge Pond Unit A
- 428 Washington St
- 22 Forge Pond Unit D
- 17 Howard St
- 407 Walpole St
- 20 Audubon Way Unit 310
