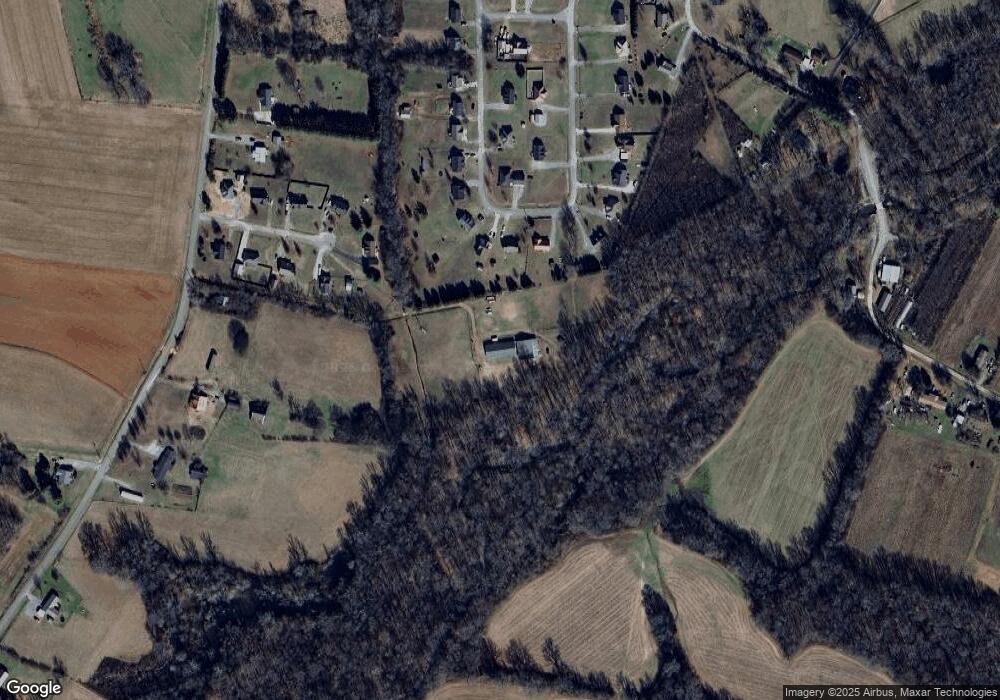348 Old Huntsville Rd Fayetteville, TN 37334
Estimated Value: $225,000 - $376,000
1
Bed
1
Bath
360
Sq Ft
$887/Sq Ft
Est. Value
About This Home
This home is located at 348 Old Huntsville Rd, Fayetteville, TN 37334 and is currently estimated at $319,488, approximately $887 per square foot. 348 Old Huntsville Rd is a home located in Lincoln County with nearby schools including Highland Rim School, Lincoln Central Academy, and Lincoln County High School.
Ownership History
Date
Name
Owned For
Owner Type
Purchase Details
Closed on
Aug 1, 2019
Sold by
Watkins Dwight Gene and Watkins Tina Johnson
Bought by
Lopez Arturo and Lopez Sonia
Current Estimated Value
Home Financials for this Owner
Home Financials are based on the most recent Mortgage that was taken out on this home.
Original Mortgage
$99,000
Outstanding Balance
$43,298
Interest Rate
3.8%
Mortgage Type
Future Advance Clause Open End Mortgage
Estimated Equity
$276,190
Purchase Details
Closed on
Mar 7, 2014
Sold by
Farmers Bank
Bought by
Johnosn Tina
Purchase Details
Closed on
Apr 1, 2013
Sold by
Watkins Dwight G
Bought by
Farmers Bank
Purchase Details
Closed on
May 31, 2006
Sold by
Swinford Hurley F
Bought by
Watkins Dwight
Purchase Details
Closed on
Jul 1, 2005
Sold by
Swinford Hurley Franklin J
Bought by
Bigham Keith and Bigham Meri
Purchase Details
Closed on
Aug 2, 2004
Sold by
Swinford Hurley F
Bought by
Tacon Thomas Dale
Home Financials for this Owner
Home Financials are based on the most recent Mortgage that was taken out on this home.
Original Mortgage
$32,000
Interest Rate
6.19%
Purchase Details
Closed on
Feb 20, 2004
Sold by
Swinford Hurley F and Swinford Ann
Bought by
Bigham Keith and Bigham Meri
Purchase Details
Closed on
Oct 22, 1985
Bought by
Swinford Hurley F
Create a Home Valuation Report for This Property
The Home Valuation Report is an in-depth analysis detailing your home's value as well as a comparison with similar homes in the area
Home Values in the Area
Average Home Value in this Area
Purchase History
| Date | Buyer | Sale Price | Title Company |
|---|---|---|---|
| Lopez Arturo | $129,000 | None Available | |
| Lopez Arturo | $129,000 | None Available | |
| Johnosn Tina | $70,000 | -- | |
| Johnosn Tina | $70,000 | -- | |
| Farmers Bank | $80,000 | -- | |
| Farmers Bank | $80,000 | -- | |
| Watkins Dwight | $4,500 | -- | |
| Bigham Keith | $108,400 | -- | |
| Tacon Thomas Dale | $32,000 | -- | |
| Tacon Thomas Dale | $32,000 | -- | |
| Bigham Keith | $770 | -- | |
| Bigham Keith | $770 | -- | |
| Swinford Hurley F | $40,000 | -- | |
| Swinford Hurley F | $40,000 | -- |
Source: Public Records
Mortgage History
| Date | Status | Borrower | Loan Amount |
|---|---|---|---|
| Open | Lopez Arturo | $99,000 | |
| Closed | Lopez Arturo | $99,000 | |
| Previous Owner | Swinford Hurley F | $32,000 |
Source: Public Records
Tax History Compared to Growth
Tax History
| Year | Tax Paid | Tax Assessment Tax Assessment Total Assessment is a certain percentage of the fair market value that is determined by local assessors to be the total taxable value of land and additions on the property. | Land | Improvement |
|---|---|---|---|---|
| 2024 | $1,797 | $94,575 | $37,425 | $57,150 |
| 2023 | $701 | $24,325 | $14,550 | $9,775 |
| 2022 | $511 | $24,325 | $14,550 | $9,775 |
| 2021 | $511 | $24,325 | $14,550 | $9,775 |
| 2020 | $511 | $24,325 | $14,550 | $9,775 |
| 2019 | $511 | $24,325 | $14,550 | $9,775 |
| 2018 | $659 | $26,575 | $11,075 | $15,500 |
| 2017 | $622 | $26,575 | $11,075 | $15,500 |
| 2016 | $622 | $26,575 | $11,075 | $15,500 |
| 2015 | -- | $26,575 | $11,075 | $15,500 |
| 2014 | $521 | $26,575 | $11,075 | $15,500 |
Source: Public Records
Map
Nearby Homes
- 52 Ridgeline Dr
- 126 Mcalister Rd
- 97 Mcalister Rd
- 17 Ivy Dr
- 1 Ivy Dr
- 21 Hancock Branch Dr
- 0 Old Huntsville Rd Unit RTC2945328
- 2952 Huntsville Hwy
- 22 Jackson Way
- 26 Jackson Way
- 148 Aurora Cir
- 29 Annie Kate Dr
- Aldridge Plan at Bailey Park
- Kerry Plan at Bailey Park
- Lakeside Plan at Bailey Park
- Freeport Plan at Bailey Park
- Cali Plan at Bailey Park
- 59 Aurora Cir
- 55 Aurora Cir
- The Franklin D Plan at Bailey Park
- 30 Ridgeline Dr
- 28 Ridgeline Dr
- 26 Ridgeline Dr
- 24 Ridgeline Dr
- 32 Ridgeline Dr
- 10 Meredeth Lynn Rd
- 9 Merideth Lynn Rd
- 34 Ridgeline Dr
- 9 Meredeth Lynn Rd
- 27 Ridgeline Dr
- 22 Ridgeline Dr
- 25 Ridgeline Dr
- 36 Ridgeline Dr
- 20 Ridgeline Dr
- 8 Merideth Lynn Rd
- 8 Meredeth Lynn Rd
- 7 Merideth Lynn Rd
- 7 Meredeth Lynn Rd
- 38 Ridgeline Dr
- 18 Ridgeline Dr
