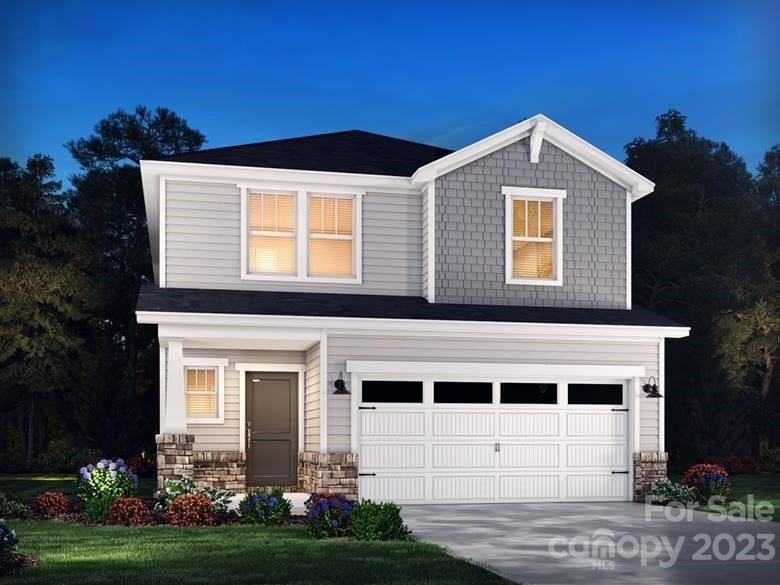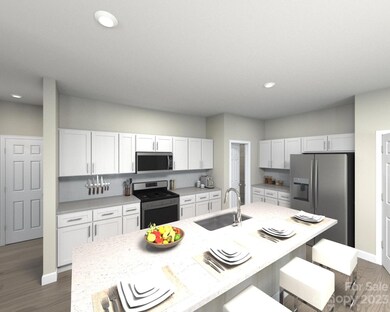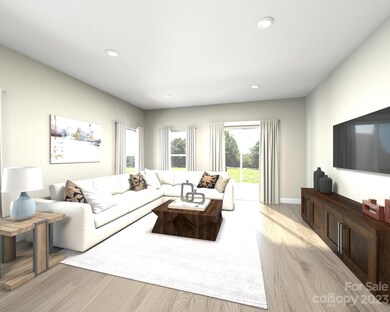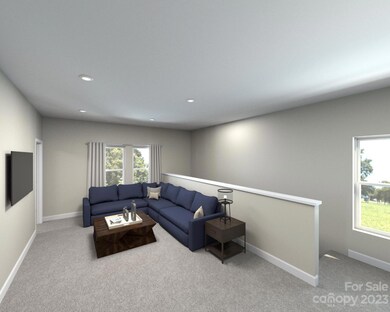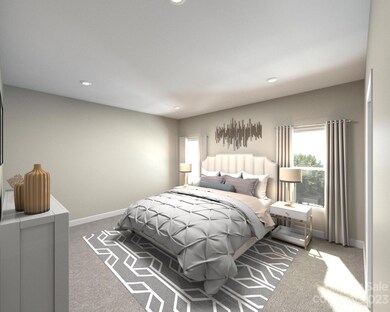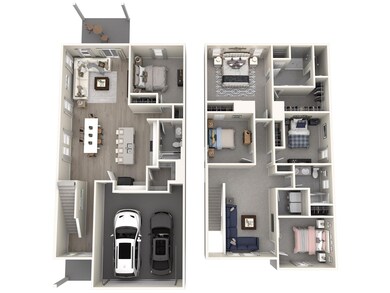
Estimated Value: $350,000 - $384,000
Highlights
- New Construction
- Traditional Architecture
- Community Playground
- Open Floorplan
- Covered patio or porch
- Tile Flooring
About This Home
As of March 2024Brand new, energy-efficient home available NOW! Cheer on your favorite team on the big screen in the second-story loft. Down the hall, the primary suite boasts dual sinks, a spacious shower, and walk-in closet. On the main floor, a guest bed and bath will make visitors feel right at home. Located in the charming town of York, SC, Monterey Park offers a series of two-story, three- to five-bedroom homes from the $300s. Conveniently situated near local shopping, dining, parks and greenways in addition to onsite amenities, including walking trails and a playground, there is something for everyone. Easily access Hwy 5 and 49, making morning commutes a breeze. Each of our homes is built with innovative, energy-efficient features designed to help you enjoy more savings, better health, real comfort and peace of mind.
Last Agent to Sell the Property
Meritage Homes of the Carolinas Brokerage Email: contact.charlotte@meritagehomes.com License #263639 Listed on: 01/25/2024
Co-Listed By
Meritage Homes of the Carolinas Brokerage Email: contact.charlotte@meritagehomes.com License #89487
Home Details
Home Type
- Single Family
Est. Annual Taxes
- $3,361
Year Built
- Built in 2023 | New Construction
Lot Details
- 6,098
HOA Fees
- $82 Monthly HOA Fees
Parking
- 2 Car Garage
- Driveway
Home Design
- Traditional Architecture
- Brick Exterior Construction
- Slab Foundation
- Stone Siding
- Vinyl Siding
Interior Spaces
- 2-Story Property
- Open Floorplan
- Pull Down Stairs to Attic
- Gas Dryer Hookup
Kitchen
- Gas Oven
- Gas Range
- Plumbed For Ice Maker
- ENERGY STAR Qualified Dishwasher
Flooring
- Tile
- Vinyl
Bedrooms and Bathrooms
- 3 Full Bathrooms
Schools
- Hunter Street Elementary School
- York Comprehensive High School
Utilities
- Central Heating
- Heating System Uses Natural Gas
Additional Features
- Covered patio or porch
- Lot Dimensions are 46x110
Listing and Financial Details
- Assessor Parcel Number 0701601410
Community Details
Overview
- Kuester Association, Phone Number (704) 973-9019
- Built by Meritage Homes
- Monterey Park Subdivision, Paisley Floorplan
- Mandatory home owners association
Recreation
- Community Playground
- Trails
Ownership History
Purchase Details
Home Financials for this Owner
Home Financials are based on the most recent Mortgage that was taken out on this home.Similar Homes in York, SC
Home Values in the Area
Average Home Value in this Area
Purchase History
| Date | Buyer | Sale Price | Title Company |
|---|---|---|---|
| Shore David Paul | $374,870 | None Listed On Document |
Mortgage History
| Date | Status | Borrower | Loan Amount |
|---|---|---|---|
| Open | Shore David Paul | $324,870 |
Property History
| Date | Event | Price | Change | Sq Ft Price |
|---|---|---|---|---|
| 03/15/2024 03/15/24 | Sold | $374,870 | 0.0% | $159 / Sq Ft |
| 01/25/2024 01/25/24 | Pending | -- | -- | -- |
| 01/25/2024 01/25/24 | For Sale | $374,870 | -- | $159 / Sq Ft |
Tax History Compared to Growth
Tax History
| Year | Tax Paid | Tax Assessment Tax Assessment Total Assessment is a certain percentage of the fair market value that is determined by local assessors to be the total taxable value of land and additions on the property. | Land | Improvement |
|---|---|---|---|---|
| 2024 | $3,361 | $12,443 | $2,000 | $10,443 |
| 2023 | $1,579 | $3,000 | $3,000 | $0 |
| 2022 | $0 | $0 | $0 | $0 |
Agents Affiliated with this Home
-
Jimmy McClurg
J
Seller's Agent in 2024
Jimmy McClurg
Meritage Homes of the Carolinas
(704) 969-0153
104 in this area
3,209 Total Sales
-
Jebbie Zulka
J
Seller Co-Listing Agent in 2024
Jebbie Zulka
Meritage Homes of the Carolinas
(704) 302-4446
70 in this area
1,103 Total Sales
-
Amelio Rodriguez
A
Buyer's Agent in 2024
Amelio Rodriguez
Keller Williams Ballantyne Area
(574) 217-6221
1 in this area
9 Total Sales
Map
Source: Canopy MLS (Canopy Realtor® Association)
MLS Number: 4100079
APN: 0701601410
- 322 Olympia Way
- 913 Smithcliffs Trail
- 849 Blue Canyon Dr
- 111 Canoga Ave
- 117 Canoga Ave
- 750 Laguna Ave
- 741 Laguna Ave
- 815 Blue Canyon Dr
- 804 Blue Canyon Dr
- 808 Blue Canyon Dr
- 837 Blue Canyon Dr
- 517 Roberts Ave
- 812 Blue Canyon Dr
- 827 Blue Canyon Dr
- 908 Smithcliffs Trail
- 820 Blue Canyon Dr
- 459 Olympia Way
- 836 Blue Canyon Dr
- 612 Carybrook Ct
- 830 Wilcrest Ct
- 338 Olympia Way Unit 9
- 321 Olympia Way
- 348 Olympia Way
- 4018 Eucalyptus Dr
- 333 Olympia Way
- 341 Olympia Way
- 334 Olympia Way
- 5027 Fandango Rd
- 318 Olympia Way
- 330 Olympia Way
- 313 Olympia Way
- 4015 Eucalyptus Dr
- 4019 Eucalyptus Dr
- 314 Olympia Way
- 2031 Redstone Dr
- 1999 Redstone Dr
- 2003 Redstone Dr
- 2007 Redstone Dr
- 2015 Redstone Dr
- 2019 Redstone Dr
