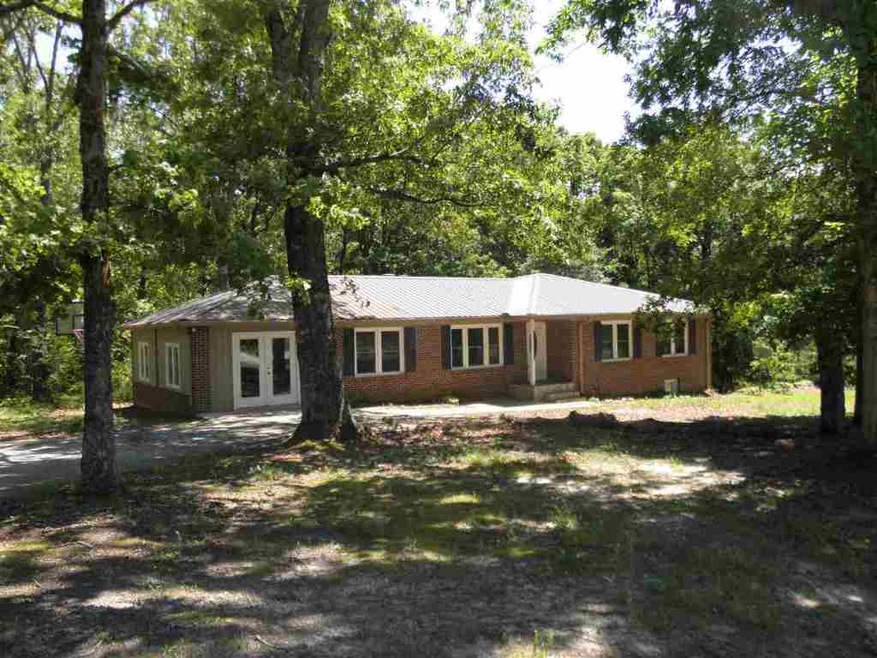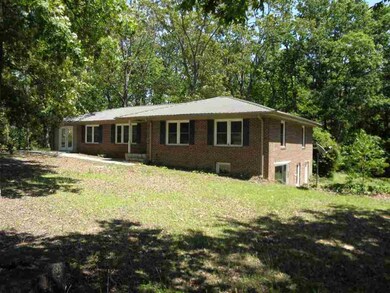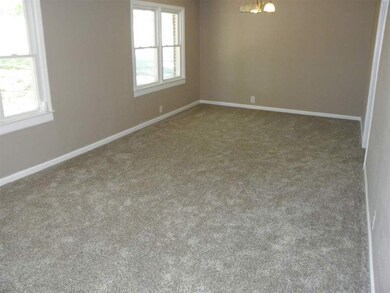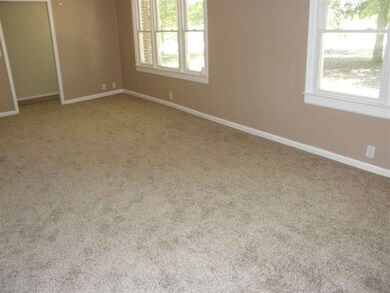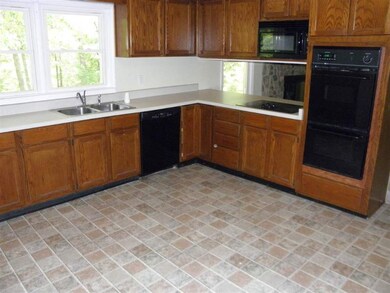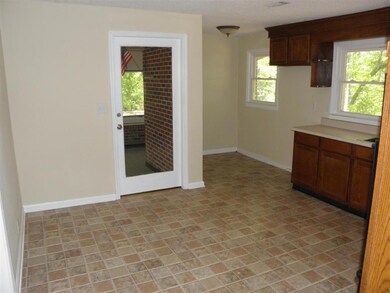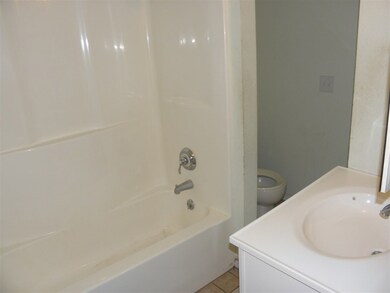
348 Pickett Post Rd Walhalla, SC 29691
Highlights
- Separate Formal Living Room
- Bonus Room
- Fireplace
- Walhalla Middle School Rated A-
- No HOA
- Front Porch
About This Home
As of July 2017Hottest deal of the season! This well laid out brick 3 bedroom 2 full bath home features many new updates throughout including bonus room / office / craft room, stone fireplace, formal living room, dining area, and eat in-kitchen which features that open kitchen feel, double wall ovens and a smooth cook top. Brand new carpet installed, and boasting a fresh updated paint scheme, a large and customizable unfinished basement ready for your finishing touches to make it into a perfect in-law suite, rental apartment, or just additional space for yourself. Situated on 2.5 Acres of level terrain with large mature trees providing shade, you'll surely find yourself enjoying everything this home has to offer. Home will qualify for USDA/FHA Financing and is move in ready. Priced to move, this steal will not last long!
Last Agent to Sell the Property
Matt Davis
Moss & Assoc License #67296 Listed on: 12/12/2016
Home Details
Home Type
- Single Family
Est. Annual Taxes
- $646
Year Built
- Built in 1968
Lot Details
- 2.5 Acre Lot
- Level Lot
- Landscaped with Trees
Parking
- Driveway
Home Design
- Brick Exterior Construction
- Metal Roof
Interior Spaces
- 2,869 Sq Ft Home
- 1-Story Property
- Ceiling Fan
- Fireplace
- Vinyl Clad Windows
- Insulated Windows
- Separate Formal Living Room
- Bonus Room
- Unfinished Basement
- Natural lighting in basement
- Pull Down Stairs to Attic
Kitchen
- Dishwasher
- Laminate Countertops
Flooring
- Carpet
- Ceramic Tile
- Vinyl
Bedrooms and Bathrooms
- 3 Bedrooms
- Primary bedroom located on second floor
- Walk-In Closet
- Bathroom on Main Level
- 2 Full Bathrooms
- <<tubWithShowerToken>>
Outdoor Features
- Patio
- Front Porch
Location
- Outside City Limits
Schools
- Walhalla Elementary School
- Walhalla Middle School
- Walhalla High School
Utilities
- Cooling Available
- Heat Pump System
- Septic Tank
Community Details
- No Home Owners Association
Listing and Financial Details
- Assessor Parcel Number 132-00-03-032
Ownership History
Purchase Details
Home Financials for this Owner
Home Financials are based on the most recent Mortgage that was taken out on this home.Purchase Details
Purchase Details
Purchase Details
Similar Homes in the area
Home Values in the Area
Average Home Value in this Area
Purchase History
| Date | Type | Sale Price | Title Company |
|---|---|---|---|
| Deed | $146,500 | None Available | |
| Deed | -- | None Available | |
| Deed | $138,000 | -- | |
| Deed | $65,000 | None Available |
Mortgage History
| Date | Status | Loan Amount | Loan Type |
|---|---|---|---|
| Open | $147,979 | New Conventional |
Property History
| Date | Event | Price | Change | Sq Ft Price |
|---|---|---|---|---|
| 06/22/2025 06/22/25 | Price Changed | $289,999 | -3.3% | $101 / Sq Ft |
| 06/07/2025 06/07/25 | For Sale | $299,999 | +104.8% | $105 / Sq Ft |
| 07/24/2017 07/24/17 | Sold | $146,500 | -5.4% | $51 / Sq Ft |
| 06/06/2017 06/06/17 | Pending | -- | -- | -- |
| 12/12/2016 12/12/16 | For Sale | $154,900 | -- | $54 / Sq Ft |
Tax History Compared to Growth
Tax History
| Year | Tax Paid | Tax Assessment Tax Assessment Total Assessment is a certain percentage of the fair market value that is determined by local assessors to be the total taxable value of land and additions on the property. | Land | Improvement |
|---|---|---|---|---|
| 2024 | $662 | $6,314 | $710 | $5,604 |
| 2023 | $671 | $6,314 | $710 | $5,604 |
| 2022 | $671 | $6,314 | $710 | $5,604 |
| 2021 | $1,707 | $5,897 | $600 | $5,297 |
| 2020 | $657 | $5,897 | $600 | $5,297 |
| 2019 | $657 | $0 | $0 | $0 |
| 2018 | $1,309 | $0 | $0 | $0 |
| 2017 | $1,707 | $0 | $0 | $0 |
| 2016 | $1,707 | $0 | $0 | $0 |
| 2015 | -- | $0 | $0 | $0 |
| 2014 | -- | $7,938 | $1,350 | $6,588 |
| 2013 | -- | $0 | $0 | $0 |
Agents Affiliated with this Home
-
Gabriel Woodruff
G
Seller's Agent in 2025
Gabriel Woodruff
Real Broker, LLC (22226)
(864) 556-3106
33 Total Sales
-
Quantella Simmons-Kinard
Q
Seller Co-Listing Agent in 2025
Quantella Simmons-Kinard
Real Broker, LLC (22226)
(864) 958-1922
141 Total Sales
-
M
Seller's Agent in 2017
Matt Davis
Moss & Assoc
-
Dana McCall

Buyer's Agent in 2017
Dana McCall
Allen Tate - Lake Keowee Seneca
(864) 784-8698
63 Total Sales
Map
Source: Western Upstate Multiple Listing Service
MLS Number: 20182832
APN: 132-00-03-032
- 331 Northwood Dr
- 661 Playground Rd
- Tract B Bobolink Dr
- 300 Bell Mill Ln
- 211 Jana Dr
- 129 Fairfield Rd
- 323 Rd
- 114 Bonnie Brae Ln
- 316 Brewer Rd
- 00 Fox Run Rd
- Lot 57 Fox Run Rd
- 208 Playground Rd
- 857 Pickett Post Rd
- 606 N Catherine St
- 00 N Church St
- 545 Knollington Dr
- 320 Fowler Rd
- 303 Shadybrook Dr
- 804 W North Broad St
- 5467 - 5471 N Highway 11
