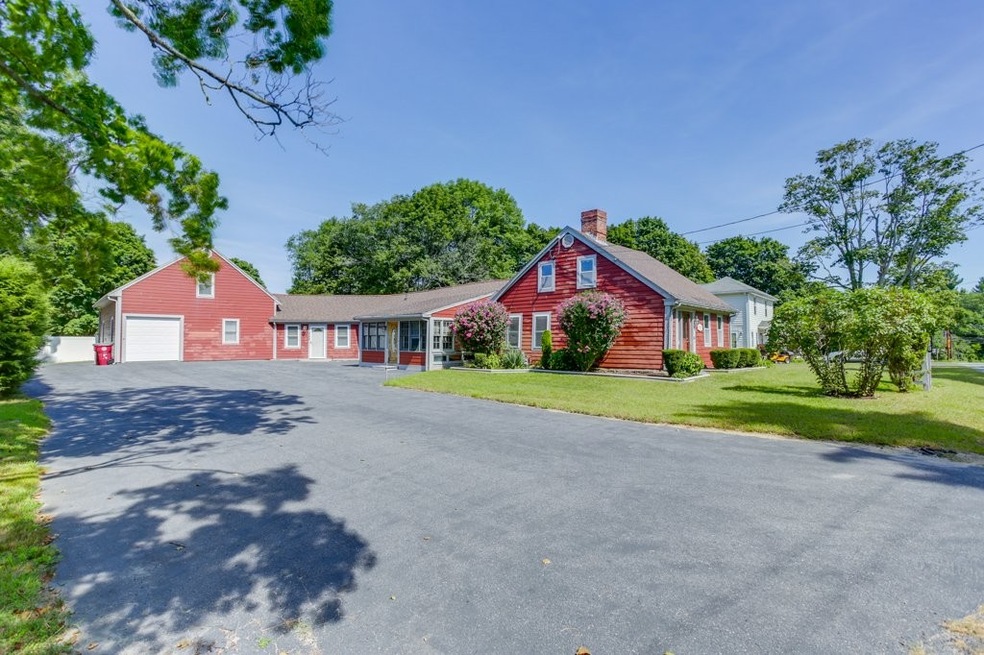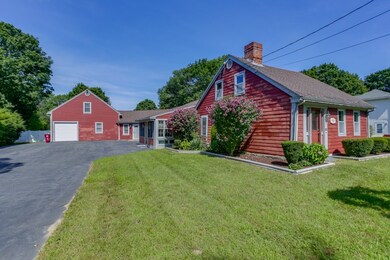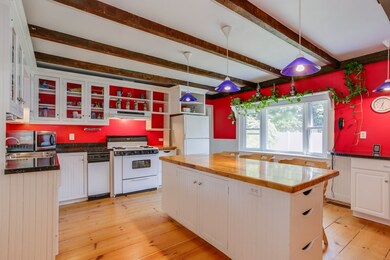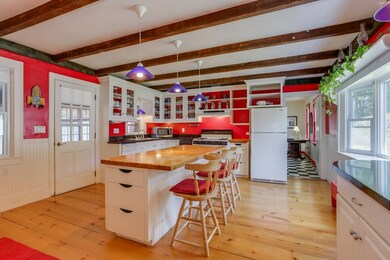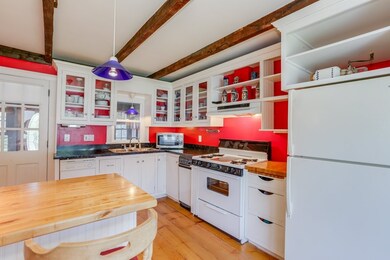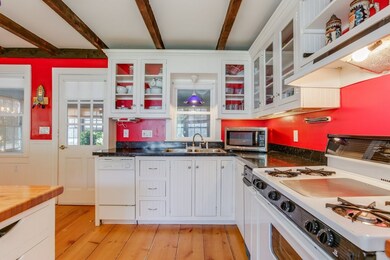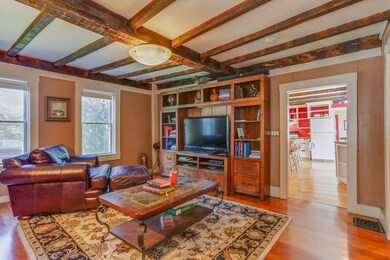
348 Plymouth St Middleboro, MA 02346
Estimated Value: $639,000 - $769,000
Highlights
- Guest House
- Landscaped Professionally
- Wood Flooring
- Above Ground Pool
- Deck
- Screened Porch
About This Home
As of October 2018Welcome to the Warren House! Incredible and charming Single Family home with an In-Law Apartment. This beautiful house has all the character of antique home with all the updates and maintenance for today's living. This house features: Spacious kitchen with a great center island flowing into a fantastic family room with a fireplace that has a built-in BRICK OVEN. Master Bedroom is also on the first floor with a walk-in closet, exposed beams, hardwood floors, enclosed breezeway, heated garage parking with plenty of room for work space and a BONUS In-Law Apartment above the garage for potential rental income. Fully Fenced in Back Yard! Updated roof, Heating System, Central Air (A/C), and more. This house is priced to sell - Best and Final Offers Due by Tuesday 9/11 at 3pm. First Showings at Open House on 9/8-9/9 10AM-1130AM.
Home Details
Home Type
- Single Family
Est. Annual Taxes
- $9,152
Year Built
- Built in 1750
Lot Details
- Fenced Yard
- Landscaped Professionally
- Garden
Parking
- 2 Car Garage
Interior Spaces
- Screened Porch
- Wood Flooring
- Basement
Outdoor Features
- Above Ground Pool
- Balcony
- Deck
- Storage Shed
- Rain Gutters
Additional Homes
- Guest House
Utilities
- Forced Air Heating and Cooling System
- Heating System Uses Oil
- Private Sewer
Listing and Financial Details
- Assessor Parcel Number M:00031 L:1089 U:0000
Ownership History
Purchase Details
Home Financials for this Owner
Home Financials are based on the most recent Mortgage that was taken out on this home.Purchase Details
Home Financials for this Owner
Home Financials are based on the most recent Mortgage that was taken out on this home.Similar Homes in the area
Home Values in the Area
Average Home Value in this Area
Purchase History
| Date | Buyer | Sale Price | Title Company |
|---|---|---|---|
| Stone Patsy | $370,000 | -- | |
| Molmenti Luis A | $365,000 | -- |
Mortgage History
| Date | Status | Borrower | Loan Amount |
|---|---|---|---|
| Open | Stone Patsy | $220,000 | |
| Previous Owner | Molmenti Luis A | $358,479 | |
| Previous Owner | Molmenti Luis A | $352,818 | |
| Previous Owner | Estrella Ann M | $180,000 | |
| Previous Owner | Estrella Ann Marie | $202,497 |
Property History
| Date | Event | Price | Change | Sq Ft Price |
|---|---|---|---|---|
| 10/19/2018 10/19/18 | Sold | $370,000 | 0.0% | $131 / Sq Ft |
| 09/15/2018 09/15/18 | Pending | -- | -- | -- |
| 09/06/2018 09/06/18 | For Sale | $369,900 | +1.3% | $131 / Sq Ft |
| 06/30/2014 06/30/14 | Sold | $365,000 | 0.0% | $154 / Sq Ft |
| 05/19/2014 05/19/14 | Pending | -- | -- | -- |
| 05/07/2014 05/07/14 | Off Market | $365,000 | -- | -- |
| 11/08/2013 11/08/13 | Price Changed | $389,900 | -9.3% | $165 / Sq Ft |
| 07/31/2013 07/31/13 | For Sale | $429,900 | -- | $182 / Sq Ft |
Tax History Compared to Growth
Tax History
| Year | Tax Paid | Tax Assessment Tax Assessment Total Assessment is a certain percentage of the fair market value that is determined by local assessors to be the total taxable value of land and additions on the property. | Land | Improvement |
|---|---|---|---|---|
| 2025 | $9,152 | $682,500 | $168,800 | $513,700 |
| 2024 | $7,599 | $561,200 | $160,700 | $400,500 |
| 2023 | $6,501 | $456,500 | $160,700 | $295,800 |
| 2022 | $6,530 | $424,600 | $139,800 | $284,800 |
| 2021 | $6,816 | $418,900 | $128,600 | $290,300 |
| 2020 | $6,019 | $379,000 | $128,600 | $250,400 |
| 2019 | $5,395 | $348,500 | $128,600 | $219,900 |
| 2018 | $4,724 | $302,800 | $116,900 | $185,900 |
| 2017 | $4,715 | $299,000 | $112,500 | $186,500 |
| 2016 | $5,125 | $321,900 | $102,900 | $219,000 |
| 2015 | $5,015 | $317,800 | $102,900 | $214,900 |
Agents Affiliated with this Home
-
Chris Mehr

Seller's Agent in 2018
Chris Mehr
Full Circle Realty LLC
(617) 721-0947
241 Total Sales
-
A.J. Andrews

Buyer's Agent in 2018
A.J. Andrews
Century 21 Realty Network
(508) 822-0500
144 Total Sales
-
Jim Loonie

Seller's Agent in 2014
Jim Loonie
Loonie Team Realty
(774) 222-2518
197 Total Sales
-
L
Buyer's Agent in 2014
Lisa Ignazio
Movementum Realty, LLC
Map
Source: MLS Property Information Network (MLS PIN)
MLS Number: 72389415
APN: MIDD-000031-001089
- 269 Plymouth St
- 425 Plymouth St
- 427 Plymouth St
- 101 Lantern Ln Unit 101LAN
- Lot C Plain St
- Lot D Plain St
- 6 Nemasket St
- 212 Green St Unit 212GRE
- 6303 Oak Point Dr Unit 6303OAK
- 62 Forest St
- 3612 Island Dr Unit 3612ISL
- 24 Winding Way
- 262 Old Center St
- 259 Old Center St
- 2311 Fox Run Unit 2311FOX
- 555 Plymouth St
- Lot 000 Summer St
- 8 Rice St
- 6804 Island Dr Unit 6804ISL
- 105 Blueberry Cir Unit 105BLU
- 348 Plymouth St
- 348 Plymouth St Unit 1
- 348 Plymouth St Unit Main House
- 350 Plymouth St
- 344 Plymouth St
- 4 Summer St
- 347 Plymouth St
- 6 Summer St
- 354 Plymouth St
- 343 Plymouth St
- 343 Plymouth St Unit House
- 343 Plymouth St Unit 343
- 351 Plymouth St
- 342 Plymouth St
- 8 Summer St
- Lot 2 Summer St
- 7 Summer St
- 355 Plymouth St
- 1 Summer St
- 10 Summer St
