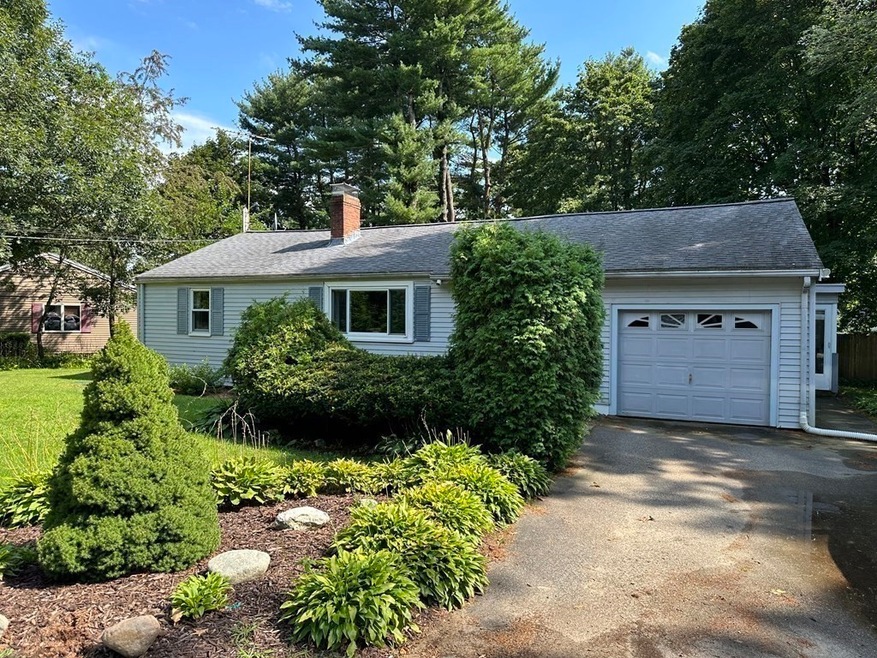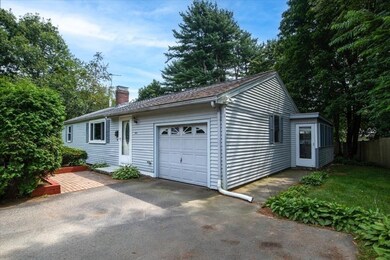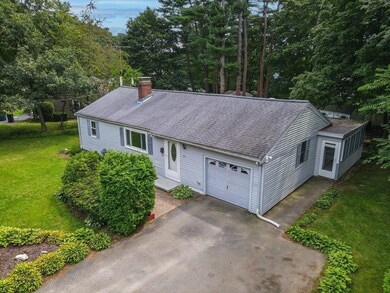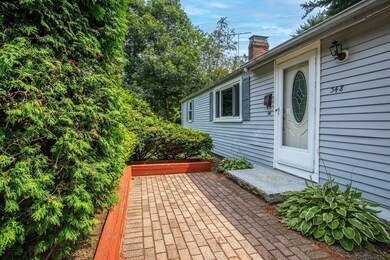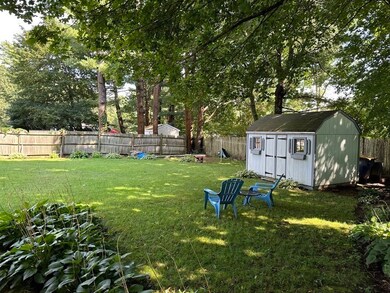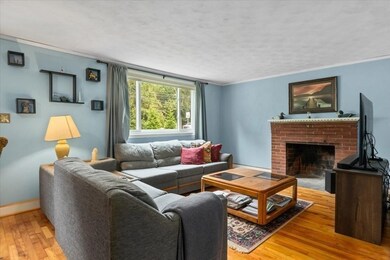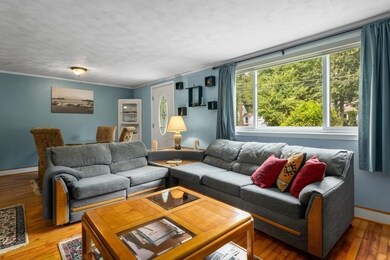
348 S Main St Sharon, MA 02067
Estimated Value: $547,000 - $609,000
Highlights
- Golf Course Community
- Community Stables
- Property is near public transit
- East Elementary School Rated A
- Medical Services
- Wooded Lot
About This Home
As of November 2023Move-in Ready 3 Bedroom RANCH conveniently located near local shopping & restaurants, schools, playground, Lake Massapoag and highway access. UPDATED KITCHEN AND BATHROOM. Oak Hardwood flooring throughout, Fireplaced Living Room, lovely enclosed porch overlooks fenced, level backyard providing perfect setting for family playspace and entertaining. Maintenance-free Vinyl Siding, thermopane replacement windows, 1-car garage + full basement make this a Great Value in the much-desired Sharon community.
Home Details
Home Type
- Single Family
Est. Annual Taxes
- $8,163
Year Built
- Built in 1950 | Remodeled
Lot Details
- 0.25 Acre Lot
- Near Conservation Area
- Fenced Yard
- Fenced
- Level Lot
- Wooded Lot
Parking
- 1 Car Attached Garage
- Parking Storage or Cabinetry
- Garage Door Opener
- Driveway
- Open Parking
- Off-Street Parking
Home Design
- Ranch Style House
- Frame Construction
- Shingle Roof
- Concrete Perimeter Foundation
Interior Spaces
- 988 Sq Ft Home
- Ceiling Fan
- Insulated Windows
- Insulated Doors
- Living Room with Fireplace
- Sun or Florida Room
- Washer and Electric Dryer Hookup
Kitchen
- Range
- Dishwasher
Flooring
- Wood
- Laminate
- Ceramic Tile
Bedrooms and Bathrooms
- 3 Bedrooms
- 1 Full Bathroom
- Bathtub with Shower
Partially Finished Basement
- Basement Fills Entire Space Under The House
- Interior Basement Entry
- Block Basement Construction
- Laundry in Basement
Outdoor Features
- Enclosed patio or porch
- Rain Gutters
Location
- Property is near public transit
- Property is near schools
Schools
- Heights Elementary School
- Sharon Middle School
- Sharon High School
Utilities
- Cooling System Mounted In Outer Wall Opening
- Forced Air Heating System
- 1 Heating Zone
- Heating System Uses Natural Gas
- 200+ Amp Service
- Private Sewer
- Internet Available
Listing and Financial Details
- Assessor Parcel Number M:070 B:072 L:000,222308
Community Details
Overview
- No Home Owners Association
Amenities
- Medical Services
- Shops
- Coin Laundry
Recreation
- Golf Course Community
- Tennis Courts
- Park
- Community Stables
- Jogging Path
Ownership History
Purchase Details
Home Financials for this Owner
Home Financials are based on the most recent Mortgage that was taken out on this home.Purchase Details
Home Financials for this Owner
Home Financials are based on the most recent Mortgage that was taken out on this home.Similar Homes in Sharon, MA
Home Values in the Area
Average Home Value in this Area
Purchase History
| Date | Buyer | Sale Price | Title Company |
|---|---|---|---|
| Greatorex Steven J | $143,900 | -- | |
| Nolte Robert T | $127,500 | -- |
Mortgage History
| Date | Status | Borrower | Loan Amount |
|---|---|---|---|
| Open | Valdes Alejandro | $493,000 | |
| Closed | Valdes Alejandro | $483,000 | |
| Closed | Valdes Alejandro | $472,500 | |
| Closed | Greatorex Steve J | $150,000 | |
| Closed | Nolte Robert T | $42,600 | |
| Closed | Greatorex Steve J | $55,000 | |
| Closed | Greatorex Steve J | $105,000 | |
| Closed | Nolte Robert T | $70,000 | |
| Previous Owner | Nolte Robert T | $113,400 | |
| Previous Owner | Nolte Robert T | $114,750 |
Property History
| Date | Event | Price | Change | Sq Ft Price |
|---|---|---|---|---|
| 11/30/2023 11/30/23 | Sold | $525,000 | +1.0% | $531 / Sq Ft |
| 10/21/2023 10/21/23 | Pending | -- | -- | -- |
| 10/10/2023 10/10/23 | Price Changed | $519,900 | -1.9% | $526 / Sq Ft |
| 09/22/2023 09/22/23 | Price Changed | $529,900 | -2.9% | $536 / Sq Ft |
| 09/09/2023 09/09/23 | Price Changed | $545,900 | 0.0% | $553 / Sq Ft |
| 09/09/2023 09/09/23 | For Sale | $545,900 | -2.5% | $553 / Sq Ft |
| 08/27/2023 08/27/23 | Off Market | $559,900 | -- | -- |
| 08/22/2023 08/22/23 | For Sale | $559,900 | -- | $567 / Sq Ft |
Tax History Compared to Growth
Tax History
| Year | Tax Paid | Tax Assessment Tax Assessment Total Assessment is a certain percentage of the fair market value that is determined by local assessors to be the total taxable value of land and additions on the property. | Land | Improvement |
|---|---|---|---|---|
| 2025 | $8,735 | $499,700 | $351,800 | $147,900 |
| 2024 | $8,343 | $474,600 | $322,800 | $151,800 |
| 2023 | $8,163 | $439,100 | $301,600 | $137,500 |
| 2022 | $7,782 | $394,000 | $251,300 | $142,700 |
| 2021 | $7,680 | $375,900 | $237,100 | $138,800 |
| 2020 | $7,142 | $375,900 | $237,100 | $138,800 |
| 2019 | $6,617 | $340,900 | $209,900 | $131,000 |
| 2018 | $6,524 | $336,800 | $205,800 | $131,000 |
| 2017 | $6,343 | $323,300 | $192,300 | $131,000 |
| 2016 | $6,266 | $311,600 | $192,300 | $119,300 |
| 2015 | $5,786 | $285,000 | $176,400 | $108,600 |
| 2014 | $5,347 | $260,200 | $160,400 | $99,800 |
Agents Affiliated with this Home
-
Richard Gorden

Seller's Agent in 2023
Richard Gorden
RE/MAX
(617) 908-4663
30 in this area
76 Total Sales
-
James Keddy
J
Buyer's Agent in 2023
James Keddy
RE/MAX
(508) 243-2597
1 in this area
15 Total Sales
Map
Source: MLS Property Information Network (MLS PIN)
MLS Number: 73151201
APN: SHAR-000070-000072
- 23 Gabriel Rd
- 16 Trowel Shop Pond Rd Unit 16
- 2 Trowel Shop Pond Rd Unit 2
- 24 Trowel Shop Pond Rd Unit 24
- 8 Trowel Shop Pond Rd Unit 8
- 20 Trowel Shop Pond Rd Unit 24
- 12 Trowel Shop Pond Rd Unit 12
- 6 Trowel Shop Pond Rd Unit 6
- 3 Trowel Shop Pond Rd Unit 3
- 37 Bayberry Dr Unit 4
- 43 Bayberry Dr Unit 4
- 19 Pond View Cir
- 2351 Central St
- 9 Josephine St
- 10 Westwood Rd
- 2 Robert Cohen Dr
- 194 Washington St Unit J
- 212 Washington St
- 44 Huntington Ave
- 70 Brian Dr Unit C
