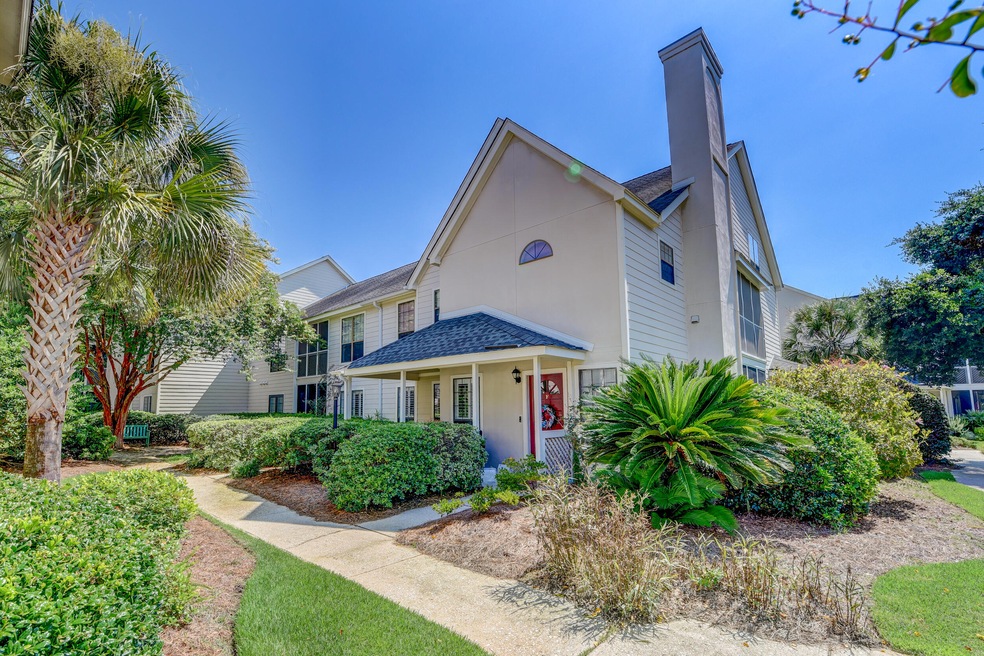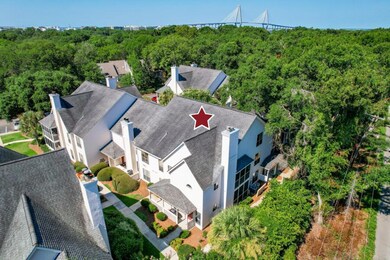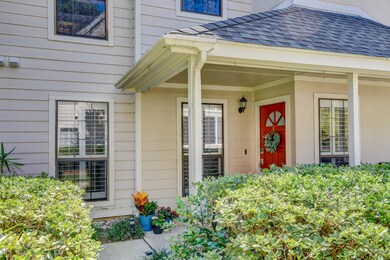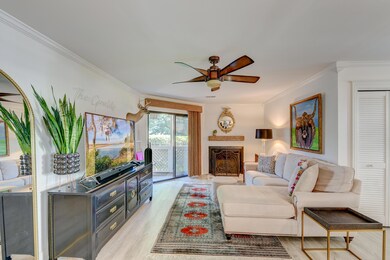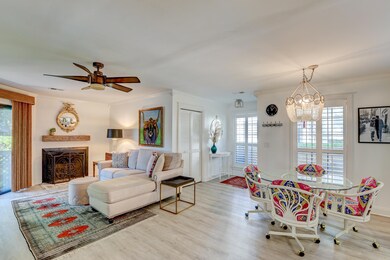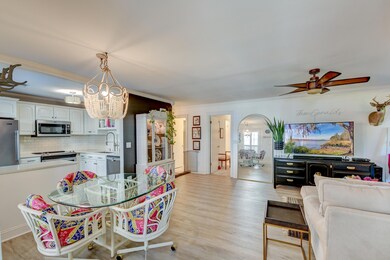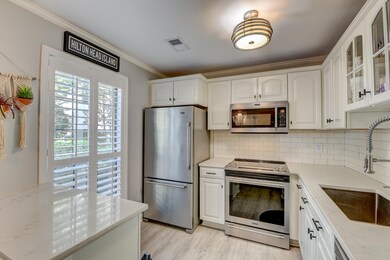
348 Sandpiper Dr Unit C Mount Pleasant, SC 29464
Remley's Point NeighborhoodHighlights
- Wood Flooring
- Community Pool
- Screened Patio
- James B. Edwards Elementary School Rated A
- Front Porch
- Walk-In Closet
About This Home
As of September 2023Gorgeous Completely Remodeled First Floor Condo in the Heart of Mt Pleasant! Nestled in a fantastic location just over the bridge from the historic charm of Charleston. This condo offers the perfect blend of convenience and relaxation, allowing you to enjoy the best of both worlds.Step into luxury as you enter this spacious first-floor condo, designed for comfort and convenience with all living areas on a single level. The newly installed Luxury Vinyl Plank (LVP) flooring graces the kitchen and living area, exuding elegance and durability. The plantation shutters adorning every window not only enhance the aesthetic but also provide light control and privacy. The living and dining spaces are thoughtfully designed with an open layout, boasting a cozy fireplacethat adds warmth and character to the area. Imagine entertaining guests or unwinding after a long day as you step through the sliding glass doors onto the inviting screened porch, where you can relish the outdoors in comfort and style.
Prepare to be wowed by the newly renovated kitchen, featuring stainless steel appliances that seamlessly blend modernity and functionality. The beautiful countertops and white tile backsplash create a chic and inviting atmosphere, making every meal preparation a delightful experience. This condo offers the perfect haven for relaxation with its two generously sized bedrooms, each boasting an ensuite bathroom complete with makeup vanities. The masterful design ensures comfort and privacy for both residents and guests. Enjoy the perks of the neighborhood with the added bonus of a community pool and dock access. Bask in the sun by the pool or take a leisurely stroll down to the dock for picturesque water views. The perfect balance of tranquility and recreation awaits you.
This property is located .5 miles from Whole Foods and other shops, 1.5 miles from restaurants on Shem Creek, 4.5 miles from the heart of downtown Charleston, 5.5 miles from Sullivan's Island, and 13.5 miles from Charleston International Airport.
*One seller is a licensed SC Real Estate agent.
Last Agent to Sell the Property
Matt O'Neill Real Estate License #116812 Listed on: 08/10/2023
Home Details
Home Type
- Single Family
Est. Annual Taxes
- $4,917
Year Built
- Built in 1985
HOA Fees
- $44 Monthly HOA Fees
Parking
- Off-Street Parking
Home Design
- Asphalt Roof
Interior Spaces
- 1,164 Sq Ft Home
- 1-Story Property
- Smooth Ceilings
- Ceiling Fan
- Entrance Foyer
- Living Room with Fireplace
- Combination Dining and Living Room
- Wood Flooring
Bedrooms and Bathrooms
- 2 Bedrooms
- Walk-In Closet
- 2 Full Bathrooms
Outdoor Features
- Screened Patio
- Front Porch
Schools
- James B Edwards Elementary School
- Moultrie Middle School
- Lucy Beckham High School
Utilities
- No Cooling
- No Heating
Community Details
Overview
- Front Yard Maintenance
- Sandpiper Pointe Subdivision
Recreation
- Community Pool
Ownership History
Purchase Details
Home Financials for this Owner
Home Financials are based on the most recent Mortgage that was taken out on this home.Purchase Details
Home Financials for this Owner
Home Financials are based on the most recent Mortgage that was taken out on this home.Similar Homes in Mount Pleasant, SC
Home Values in the Area
Average Home Value in this Area
Purchase History
| Date | Type | Sale Price | Title Company |
|---|---|---|---|
| Deed | $480,000 | None Listed On Document | |
| Deed | $246,000 | -- |
Mortgage History
| Date | Status | Loan Amount | Loan Type |
|---|---|---|---|
| Open | $230,000 | New Conventional | |
| Previous Owner | $141,000 | Adjustable Rate Mortgage/ARM | |
| Previous Owner | $73,000 | New Conventional |
Property History
| Date | Event | Price | Change | Sq Ft Price |
|---|---|---|---|---|
| 09/21/2023 09/21/23 | Sold | $480,000 | -1.0% | $412 / Sq Ft |
| 08/10/2023 08/10/23 | For Sale | $484,999 | +97.2% | $417 / Sq Ft |
| 11/16/2016 11/16/16 | Sold | $246,000 | 0.0% | $223 / Sq Ft |
| 10/17/2016 10/17/16 | Pending | -- | -- | -- |
| 07/13/2016 07/13/16 | For Sale | $246,000 | -- | $223 / Sq Ft |
Tax History Compared to Growth
Tax History
| Year | Tax Paid | Tax Assessment Tax Assessment Total Assessment is a certain percentage of the fair market value that is determined by local assessors to be the total taxable value of land and additions on the property. | Land | Improvement |
|---|---|---|---|---|
| 2023 | $1,923 | $9,760 | $0 | $0 |
| 2022 | $969 | $9,760 | $0 | $0 |
| 2021 | $1,059 | $9,760 | $0 | $0 |
| 2020 | $1,107 | $9,760 | $0 | $0 |
| 2019 | $1,107 | $9,840 | $0 | $0 |
| 2017 | $1,092 | $9,840 | $0 | $0 |
| 2016 | $607 | $6,990 | $0 | $0 |
| 2015 | $630 | $6,990 | $0 | $0 |
| 2014 | $526 | $0 | $0 | $0 |
| 2011 | -- | $0 | $0 | $0 |
Agents Affiliated with this Home
-
Caroline Treece
C
Seller's Agent in 2023
Caroline Treece
Matt O'Neill Real Estate
(843) 754-0050
2 in this area
106 Total Sales
-
Sarah Scherder
S
Buyer's Agent in 2023
Sarah Scherder
Re/Max Southern Shores
(843) 800-2141
1 in this area
41 Total Sales
Map
Source: CHS Regional MLS
MLS Number: 23018188
APN: 514-13-00-106
- 334 Sandpiper Dr
- 301 7th Ave
- 321 Lapwing Ln
- 217 7th Ave
- 362 6th Ave
- 267 Alexandra Dr Unit 5.
- 276 Alexandra Dr Unit 6
- 266 Alexandra Dr Unit 15
- 828 Bridge Point Cir
- 344 4th Ave
- 155 Wingo Way Unit 415
- 155 Wingo Way Unit 418
- 926 Lansing Dr Unit 926-G
- 0 Mathis Ferry Rd Unit 24021965
- 935 Lansing Dr
- 149 Cooper River Dr Unit 149
- 235 Cooper River Dr Unit 235
- 341 Cooper River Dr Unit 341
- 136 Cooper River Dr Unit 136
- 252 Cooper River Dr
