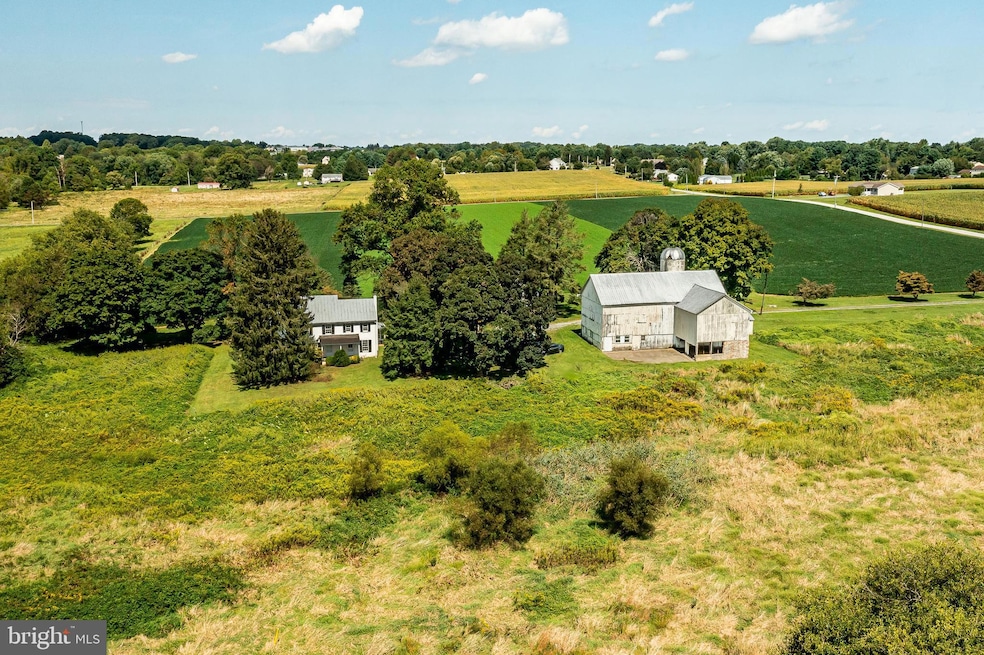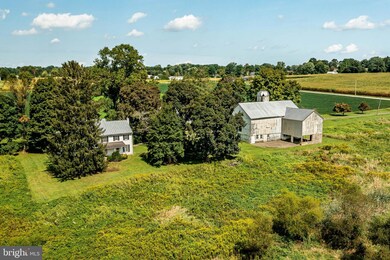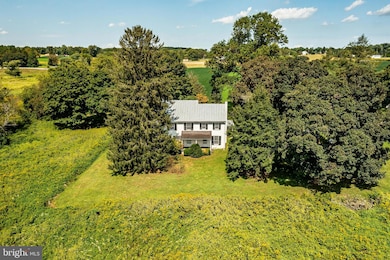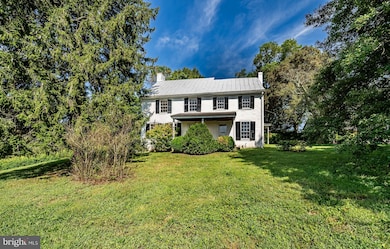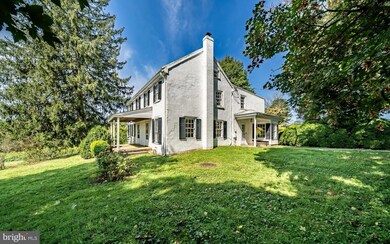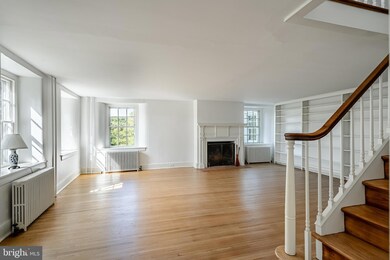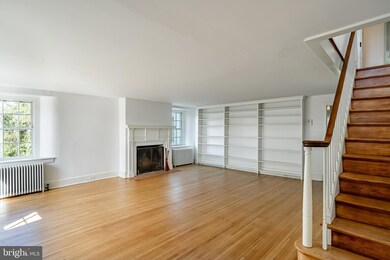
348 Sunnyside Rd West Grove, PA 19390
Highlights
- 32 Acre Lot
- Farmhouse Style Home
- No HOA
- Fred S Engle Middle School Rated A-
- 1 Fireplace
- Den
About This Home
As of June 2024Coming soon, showings to begin November 3rd...Set on approximately 32 acres off a quiet country road and privately located down a long lane, sits this four bedroom, two and a half bath antique home that offers a special opportunity to create a fabulous equestrian farm or a superior gentleman’s estate. The gracious, light-filled home features generously sized rooms and period details throughout. The oldest section of the home dates to the mid-1700s with a mid-1800s section and a still later Kitchen and Family Room/Office addition dating from the 20th century. The large Living Room features an original fireplace with a period mantel. The adjoining Dining Room is conveniently located just off the Kitchen, with its plentiful counter space and bay windows. The south facing covered porch is a perfect location to relax and enjoy the farm’s bucolic vistas across protected meadows. Upstairs, all four bedrooms each have several windows, large closets, and original wood flooring. There are two full bathrooms. The two bay Garage has a large storage area on the second level that could be converted to a Home Office or other use. The large bank-barn features a spacious loft with post and peg construction and a lower level, once used for the farm’s dairy operation. Well priced and adjoining preserved farmland, this 3-parcel property offers a wonderful opportunity to live the epitome of a country lifestyle. Parcels included in sale: 58-6-2, 58-6-2.2, 71-2-14.1. See agent for details about pending subdivision, existing Wetlands Reserve Program Easement, and opportunity for an Agricultural Conservation Easement with the Chester County Agricultural Land Preservation Program.
Home Details
Home Type
- Single Family
Est. Annual Taxes
- $6,421
Year Built
- Built in 1740
Lot Details
- 32 Acre Lot
- Property is zoned F20
Parking
- 3 Car Detached Garage
- Driveway
Home Design
- Farmhouse Style Home
- Stone Foundation
- Stucco
Interior Spaces
- 3,888 Sq Ft Home
- Property has 2 Levels
- 1 Fireplace
- Living Room
- Dining Room
- Den
- Basement Fills Entire Space Under The House
- Laundry Room
Bedrooms and Bathrooms
- 4 Bedrooms
Schools
- Avon Grove High School
Farming
- Bank Barn
Utilities
- Heating System Uses Oil
- Hot Water Heating System
- Well
- Electric Water Heater
- On Site Septic
Community Details
- No Home Owners Association
Listing and Financial Details
- Tax Lot 0002
- Assessor Parcel Number 58-6-2, 58-6-2.2, 71-2-14.1
Ownership History
Purchase Details
Home Financials for this Owner
Home Financials are based on the most recent Mortgage that was taken out on this home.Purchase Details
Home Financials for this Owner
Home Financials are based on the most recent Mortgage that was taken out on this home.Purchase Details
Home Financials for this Owner
Home Financials are based on the most recent Mortgage that was taken out on this home.Purchase Details
Purchase Details
Purchase Details
Similar Homes in West Grove, PA
Home Values in the Area
Average Home Value in this Area
Purchase History
| Date | Type | Sale Price | Title Company |
|---|---|---|---|
| Special Warranty Deed | $810,000 | None Listed On Document | |
| Special Warranty Deed | $875,000 | None Listed On Document | |
| Executors Deed | $128,000 | None Listed On Document | |
| Interfamily Deed Transfer | -- | -- | |
| Interfamily Deed Transfer | -- | -- | |
| Deed | $131,200 | -- |
Mortgage History
| Date | Status | Loan Amount | Loan Type |
|---|---|---|---|
| Open | $766,550 | New Conventional | |
| Previous Owner | $656,250 | New Conventional | |
| Previous Owner | $110,000 | New Conventional |
Property History
| Date | Event | Price | Change | Sq Ft Price |
|---|---|---|---|---|
| 06/24/2024 06/24/24 | Sold | $810,000 | -12.4% | $208 / Sq Ft |
| 04/15/2024 04/15/24 | Price Changed | $925,000 | -5.0% | $238 / Sq Ft |
| 03/20/2024 03/20/24 | For Sale | $974,000 | -11.5% | $251 / Sq Ft |
| 02/15/2024 02/15/24 | Sold | $1,100,000 | -8.3% | $283 / Sq Ft |
| 11/17/2023 11/17/23 | Pending | -- | -- | -- |
| 11/02/2023 11/02/23 | For Sale | $1,200,000 | -- | $309 / Sq Ft |
Tax History Compared to Growth
Tax History
| Year | Tax Paid | Tax Assessment Tax Assessment Total Assessment is a certain percentage of the fair market value that is determined by local assessors to be the total taxable value of land and additions on the property. | Land | Improvement |
|---|---|---|---|---|
| 2024 | $6,561 | $267,940 | $122,520 | $145,420 |
| 2023 | $6,421 | $267,940 | $122,520 | $145,420 |
| 2022 | $6,326 | $267,940 | $122,520 | $145,420 |
| 2021 | $6,194 | $267,940 | $122,520 | $145,420 |
| 2020 | $5,983 | $267,940 | $122,520 | $145,420 |
| 2019 | $5,833 | $267,940 | $122,520 | $145,420 |
| 2018 | $5,682 | $267,940 | $122,520 | $145,420 |
| 2017 | $5,562 | $267,940 | $122,520 | $145,420 |
| 2016 | $4,600 | $267,940 | $122,520 | $145,420 |
| 2015 | $4,600 | $267,940 | $122,520 | $145,420 |
| 2014 | $4,600 | $267,940 | $122,520 | $145,420 |
Agents Affiliated with this Home
-
Brian Foraker

Seller's Agent in 2024
Brian Foraker
Foraker Realty Co.
(302) 420-4616
411 Total Sales
-
Holly Gross

Seller's Agent in 2024
Holly Gross
BHHS Fox & Roach
(610) 486-6544
134 Total Sales
-
Kate Meckley

Seller Co-Listing Agent in 2024
Kate Meckley
Foraker Realty Co.
(484) 716-6758
126 Total Sales
-
Stephen Gross

Seller Co-Listing Agent in 2024
Stephen Gross
BHHS Fox & Roach
(484) 883-0681
65 Total Sales
Map
Source: Bright MLS
MLS Number: PACT2052948
APN: 58-006-0002.0000
- 781 State Rd
- 460 Pennocks Bridge Rd
- 469 W Avondale Rd
- 735 W Glenview Dr
- 712 W Glenview Dr
- 430 Dartmouth Ln
- 144 Reynolds Ln
- 2 Violet Ln
- 6 Tower Ln
- 603 Lamborn Ridge Dr
- 137 Corby Rd
- 5 Karnik Ct
- 136 Janine Way
- 85 Janine Way Unit HAWTHORNE
- 85 Janine Way Unit NOTTINGHAM
- 85 Janine Way Unit AUGUSTA
- 85 Janine Way Unit ANDREWS
- 85 Janine Way Unit DEVONSHIRE
- 230 N Jennersville Rd
- 148 Corby Rd
