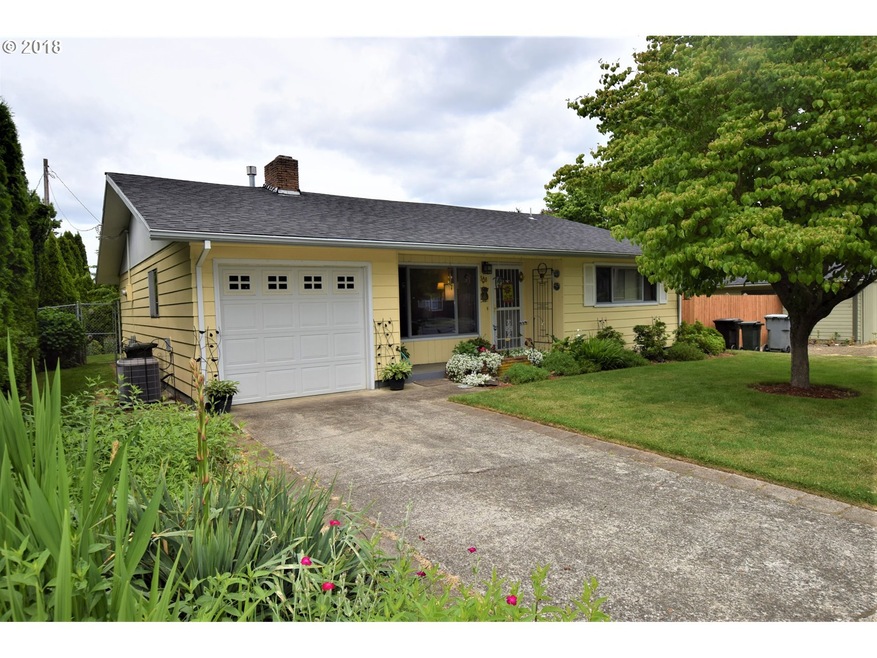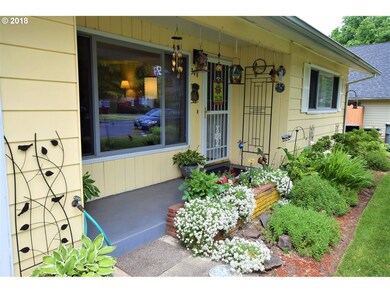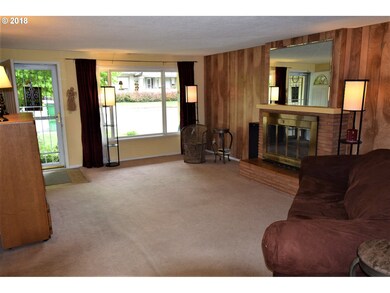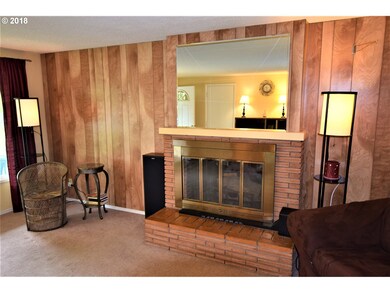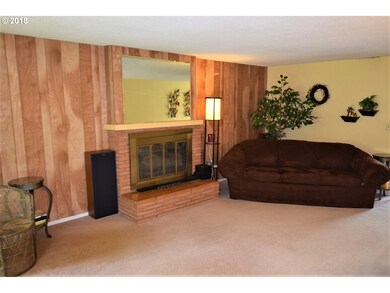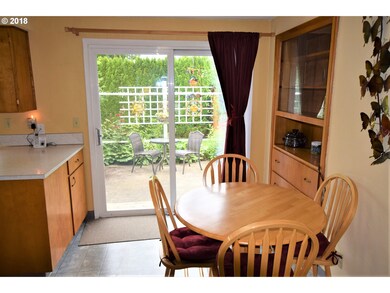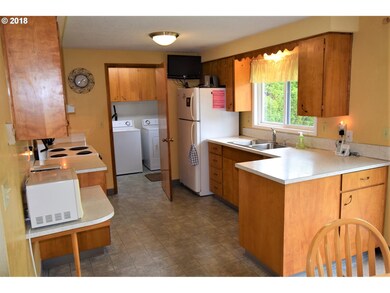
$370,000
- 3 Beds
- 1 Bath
- 1,326 Sq Ft
- 425 NW 3rd Ave
- Canby, OR
Step into a delightful vintage home, brimming with charm and character, nestled in the heart of the vibrant Canby community. Here, you’ll find yourself moments away from schools, parks, dining establishments, a movie theater, and shopping delights. This cute home boasts an updated kitchen, adorned with stainless steel appliances and a double oven. Outside, fenced, low-maintenance yards await,
Tiffany Pool Realty One Group Prestige
