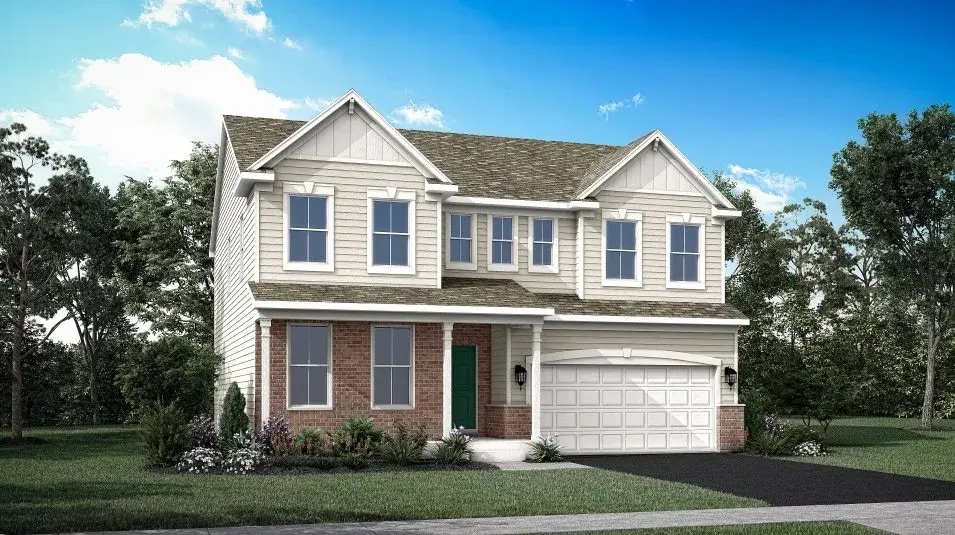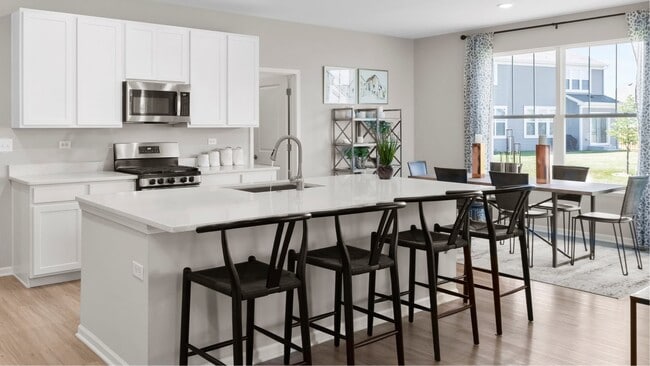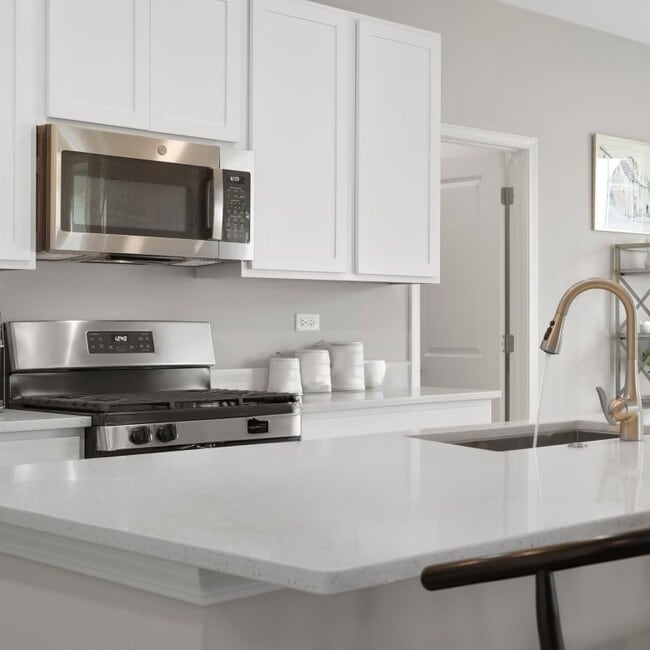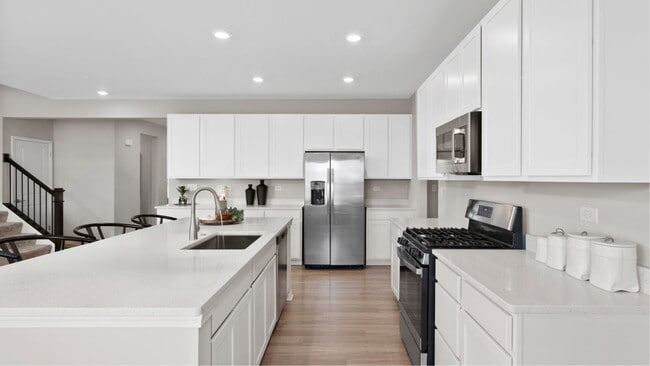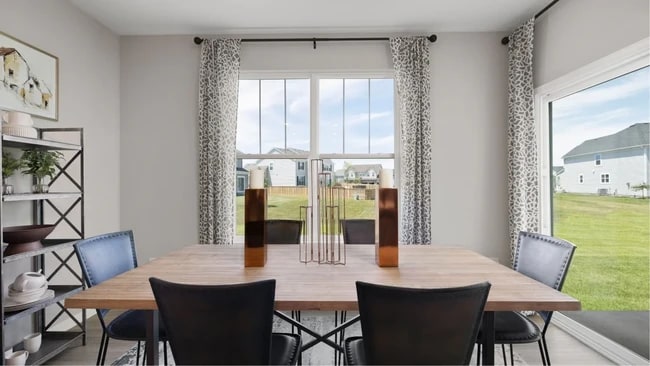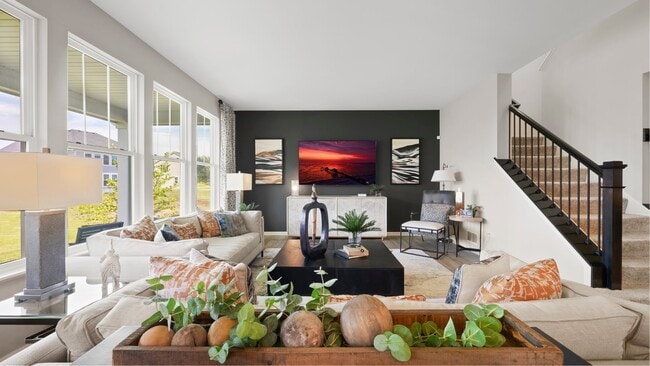348 W Point Cir Algonquin, IL 60102
4
Beds
2
Baths
2,760
Sq Ft
--
Price per Sq Ft
Highlights
- New Construction
- Loft
- Park
- Mackeben Elementary School Rated A-
- Living Room
- Dining Room
About This Home
The first level of this two-story home is dedicated to the communal living and dining spaces, arranged among a convenient and contemporary open floorplan. The well-equipped kitchen is complemented by a spacious walk-in pantry, and a flex space off the entry is ideal as a home office. All four bedrooms surround a versatile loft on the second floor, including the owner’s suite with a private bathroom and spacious walk-in closet.
Home Details
Home Type
- Single Family
HOA Fees
- $40 Monthly HOA Fees
Parking
- 2 Car Garage
Home Design
- New Construction
Interior Spaces
- 2-Story Property
- Family Room
- Living Room
- Dining Room
- Loft
- Basement
Bedrooms and Bathrooms
- 4 Bedrooms
- 2 Full Bathrooms
Community Details
Recreation
- Park
Map
Nearby Homes
- Grand Reserve - Algonquin
- 0 Boyer Rd Unit MRD11328255
- 16 Springbrook Ln
- 9105 Algonquin Rd
- Cider Grove
- Algonquin Meadows - Traditional Townhomes
- Algonquin Meadows - Urban Townhomes
- Algonquin Meadows - Single Family
- Fieldstone
- 9103 Miller Rd Unit 2
- 9103 Miller Rd Unit 3
- 9103 Miller Rd Unit 4
- 9103 Miller Rd Unit 1
- 9103 Miller Rd Unit 5
- 1252 Glenmont St
- Lot 277033 Galligan Rd
- Lot 480017 Galligan Rd
- Lot 499001 Galligan Rd
- 70 acres Galligan Rd
- Lot 230001 Galligan Rd

