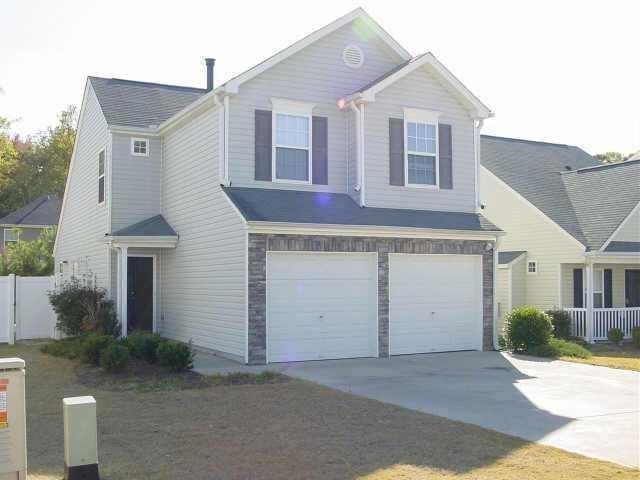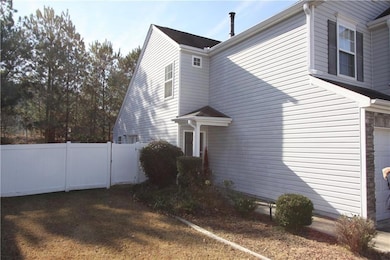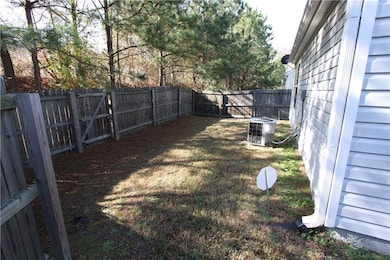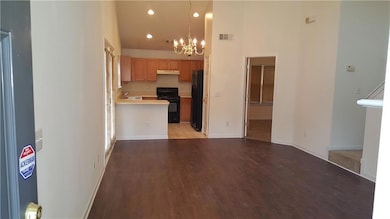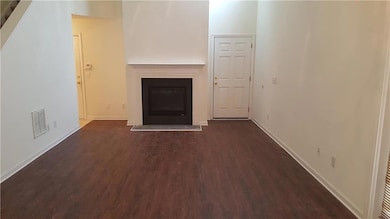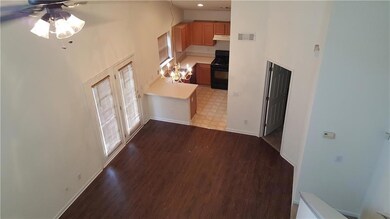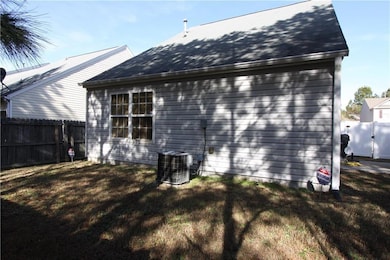3480 Carriage Chase Rd Atlanta, GA 30349
Estimated payment $1,724/month
Total Views
5
3
Beds
2.5
Baths
2,128
Sq Ft
$118
Price per Sq Ft
Highlights
- Open-Concept Dining Room
- Traditional Architecture
- Second Story Great Room
- Private Lot
- Main Floor Primary Bedroom
- Community Pool
About This Home
Charming 3-bedroom, 2.5-bath home in an established South Fulton community. This property offers a light-filled, open floor plan, a roomy primary suite on the main level, and two well-sized secondary bedrooms upstairs. Additional features include a 2-car garage and a fenced backyard for added privacy and outdoor enjoyment. Conveniently located near downtown Atlanta, major highways, and Hartsfield-Jackson Airport. Tenant-occupied—showings by appointment only. A great opportunity for investors seeking immediate rental income.
Home Details
Home Type
- Single Family
Est. Annual Taxes
- $4,163
Year Built
- Built in 2003
Lot Details
- 4,622 Sq Ft Lot
- Fenced
- Private Lot
- Level Lot
HOA Fees
- $46 Monthly HOA Fees
Parking
- 2 Car Attached Garage
- Front Facing Garage
Home Design
- Traditional Architecture
- Slab Foundation
- Frame Construction
- Composition Roof
- Stone Siding
Interior Spaces
- 2,128 Sq Ft Home
- 2-Story Property
- Ceiling height of 10 feet on the main level
- Insulated Windows
- Family Room with Fireplace
- Second Story Great Room
- Open-Concept Dining Room
- Carpet
- Laundry in Hall
Kitchen
- Open to Family Room
- Laminate Countertops
- Wood Stained Kitchen Cabinets
Bedrooms and Bathrooms
- 3 Bedrooms | 1 Primary Bedroom on Main
- Split Bedroom Floorplan
- Walk-In Closet
- Bathtub and Shower Combination in Primary Bathroom
Outdoor Features
- Patio
Schools
- Heritage - Fulton Elementary School
- Camp Creek Middle School
- Banneker High School
Utilities
- Central Heating and Cooling System
- Underground Utilities
- 110 Volts
Listing and Financial Details
- Assessor Parcel Number 13 0097 LL1972
Community Details
Overview
- Atlanta Executive Property Association, Phone Number (678) 235-2270
- Sable Chase Subdivision
Recreation
- Community Playground
- Community Pool
Map
Create a Home Valuation Report for This Property
The Home Valuation Report is an in-depth analysis detailing your home's value as well as a comparison with similar homes in the area
Home Values in the Area
Average Home Value in this Area
Tax History
| Year | Tax Paid | Tax Assessment Tax Assessment Total Assessment is a certain percentage of the fair market value that is determined by local assessors to be the total taxable value of land and additions on the property. | Land | Improvement |
|---|---|---|---|---|
| 2025 | $4,561 | $108,080 | $21,200 | $86,880 |
| 2023 | $2,847 | $100,880 | $15,640 | $85,240 |
| 2022 | $3,955 | $100,880 | $15,640 | $85,240 |
| 2021 | $2,784 | $69,560 | $11,480 | $58,080 |
| 2020 | $2,370 | $58,240 | $9,720 | $48,520 |
| 2019 | $1,828 | $46,280 | $9,520 | $36,760 |
| 2018 | $1,565 | $39,320 | $10,840 | $28,480 |
| 2017 | $1,059 | $25,988 | $6,508 | $19,480 |
| 2016 | $1,059 | $25,990 | $6,510 | $19,480 |
| 2015 | $1,063 | $25,990 | $6,510 | $19,480 |
| 2014 | $840 | $19,480 | $4,880 | $14,600 |
Source: Public Records
Property History
| Date | Event | Price | List to Sale | Price per Sq Ft | Prior Sale |
|---|---|---|---|---|---|
| 11/19/2025 11/19/25 | For Sale | $252,000 | 0.0% | $118 / Sq Ft | |
| 04/20/2018 04/20/18 | Rented | $1,200 | 0.0% | -- | |
| 04/17/2018 04/17/18 | Under Contract | -- | -- | -- | |
| 04/11/2018 04/11/18 | For Rent | $1,200 | 0.0% | -- | |
| 03/02/2018 03/02/18 | Sold | $117,000 | -10.0% | $71 / Sq Ft | View Prior Sale |
| 02/02/2018 02/02/18 | Pending | -- | -- | -- | |
| 01/16/2018 01/16/18 | For Sale | $130,000 | -- | $79 / Sq Ft |
Source: First Multiple Listing Service (FMLS)
Purchase History
| Date | Type | Sale Price | Title Company |
|---|---|---|---|
| Limited Warranty Deed | -- | -- | |
| Limited Warranty Deed | -- | -- | |
| Warranty Deed | $117,000 | -- | |
| Warranty Deed | $117,000 | -- | |
| Warranty Deed | $65,000 | -- | |
| Deed | $76,300 | -- | |
| Foreclosure Deed | $54,448 | -- |
Source: Public Records
Mortgage History
| Date | Status | Loan Amount | Loan Type |
|---|---|---|---|
| Open | $165,000 | New Conventional | |
| Previous Owner | $52,000 | New Conventional |
Source: Public Records
Source: First Multiple Listing Service (FMLS)
MLS Number: 7681019
APN: 13-0097-LL-197-2
Nearby Homes
- 5850 Sable Glen Rd
- 535 Transit Cir
- 665 Sable View Ln
- 3660 Creekview Cir
- 5865 Vernier Dr
- 3670 Creekview Cir
- 3680 Creekview Cir
- 5735 Buffington Rd
- 5755 Bearing Way
- 125 Pebble Beach Ct
- 5440 Sable Bay Point
- 3443 Estes Dr
- 3405 Ripple Way Unit 127
- 0 Old Bill Cook Rd Unit 7585524
- 0 Old Bill Cook Rd Unit 10419455
- 3412 Ripple Way Unit 132
- 6120 Ripple Way Unit 46
- 3532 Sable Glen Ln
- 3428 Sable Chase Ln
- 3535 Sable Glen Ln
- 3547 Devon Chase Rd
- 3394 Sable Chase Ln
- 3077 Sable Run Rd
- 3041 Sable Run Rd
- 3364 Sable Chase Ln
- 5850 Bearing Way
- 5740 Buffington Rd
- 5750 Buffington Rd
- 3790 Creekview Cir
- 5549 Sable Way
- 3413 Sumersbe Ct
- 3437 Sumersbe Ct
- 3445 Sumersbe Ct
- 6123 Lamp Post Place
- 3840 Benchmark Dr
- 5670 Morning Creek Cir
- 5624 Sable Way
