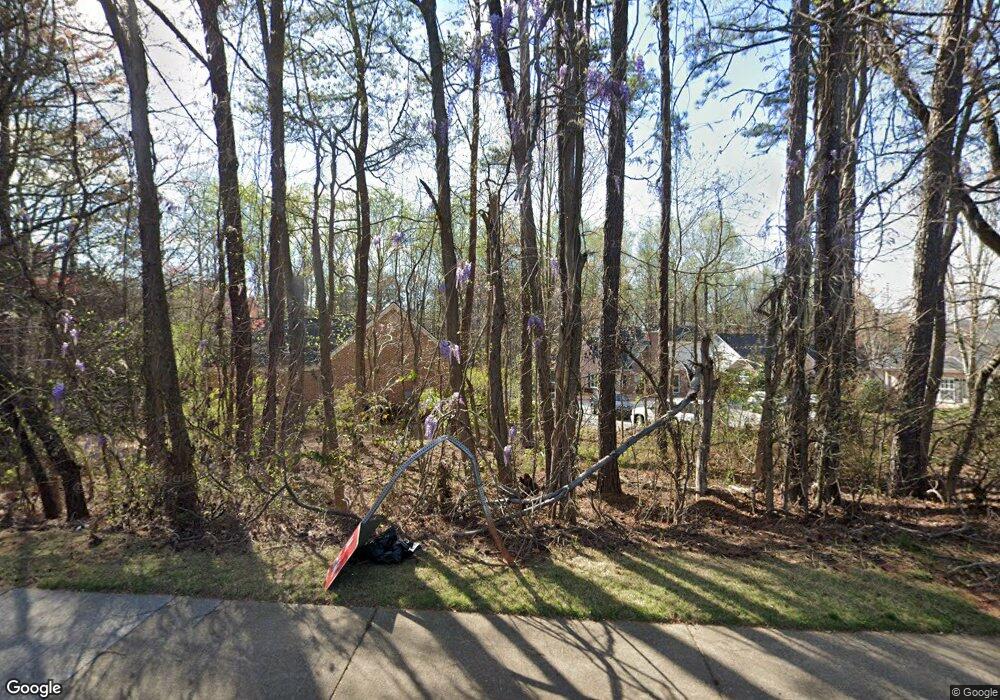3480 Double Eagle Dr SW Unit 28 Marietta, GA 30008
Southwestern Marietta Neighborhood
2
Beds
2
Baths
1,307
Sq Ft
1,307
Sq Ft Lot
About This Home
This home is located at 3480 Double Eagle Dr SW Unit 28, Marietta, GA 30008. 3480 Double Eagle Dr SW Unit 28 is a home located in Cobb County with nearby schools including Russell Elementary School, Floyd Middle School, and Osborne High School.
Create a Home Valuation Report for This Property
The Home Valuation Report is an in-depth analysis detailing your home's value as well as a comparison with similar homes in the area
Home Values in the Area
Average Home Value in this Area
Tax History Compared to Growth
Map
Nearby Homes
- 3408 Double Eagle Dr Unit 28
- 3383 Raes Creek Rd Unit 4
- 3309 Raes Creek Rd Unit 13
- 1075 Litchfield Way SW
- 3821 Majestic Ln SW
- 3517 Greenway Dr SW
- 1430 Settlers Walk Way SW Unit 13
- 1471 Settlers Walk Way SW Unit 5
- 1539 Rockingway Dr SW
- 1225 Creek Forest Ln
- 1245 Creek Forest Ln Unit 8
- 1249 Creek Forest Ln Unit 8
- 3340 Vineland Dr SW
- 1000 Carlton Way SW
- 1427 Lost Bridge Rd
- 3601 Kelsey Chase Ct
- 971 Canyon Trail SW
- 1570 Halbrook Place SW
- 3424 SW Double Eagle Dr SW Unit 30
- 3424 Double Eagle Dr Unit 30
- 3415 Double Eagle Dr Unit 31
- 3415 Double Eagle Dr Unit 3415
- 3416 Double Eagle Dr SW Unit 29
- 3420 Double Eagle Dr Unit 29
- 3418 Double Eagle Dr
- 3416 Double Eagle Dr Unit 29
- 3414 Double Eagle Dr Unit 29
- 3390 Raes Creek Rd
- 3392 Raes Creek Rd Unit 32
- 3390 Raes Creek Rd Unit 32
- 3412 Double Eagle Dr SW
- 3417 Double Eagle Dr SW Unit 31
- 3408 Double Eagle Dr Unit 3408
- 3408 Double Eagle Dr
- 3412 Double Eagle Dr Unit 28
- 3410 Double Eagle Dr Unit 28
- 3406 Double Eagle Dr Unit 28
- 1356 Amy Ln SW
