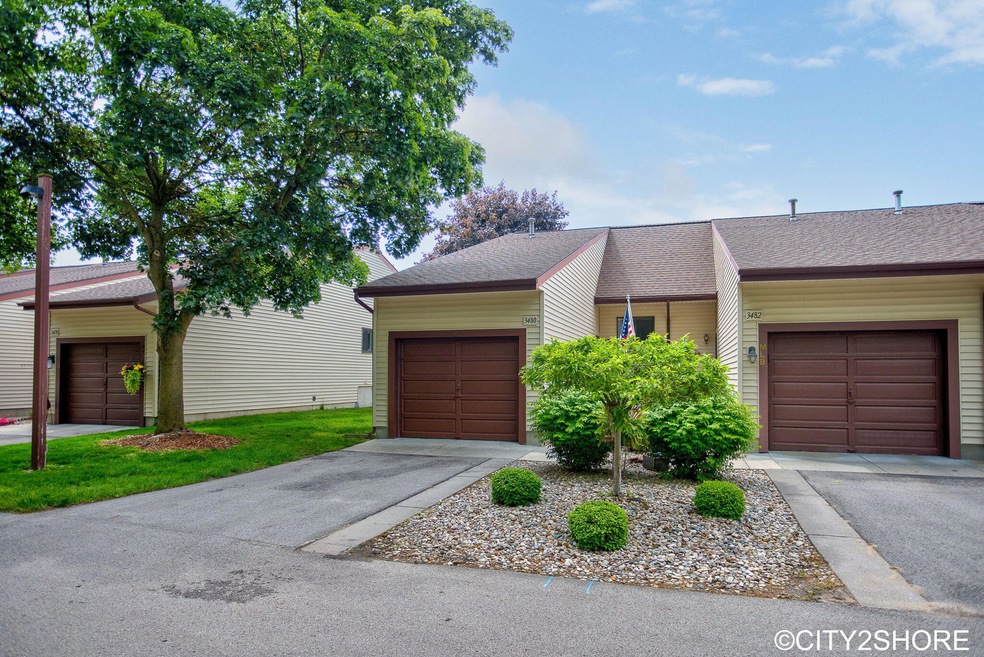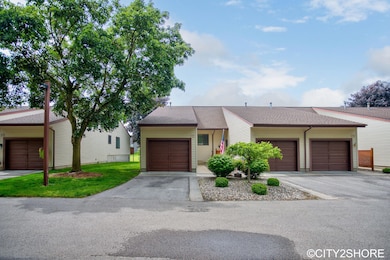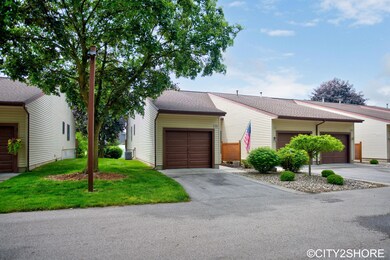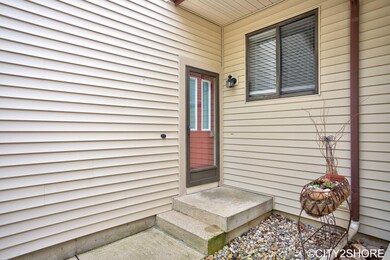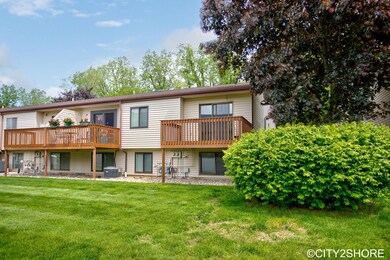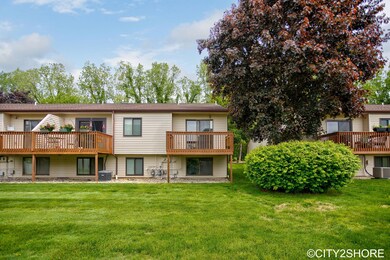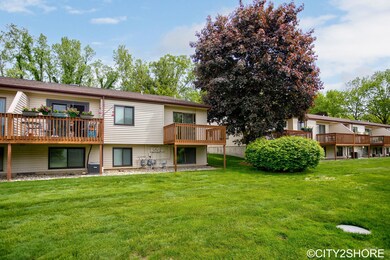
3480 Golfside Dr Unit 154 Hudsonville, MI 49426
Highlights
- Deck
- End Unit
- 1 Car Attached Garage
- South Elementary School Rated A
- Cul-De-Sac
- Forced Air Heating and Cooling System
About This Home
As of July 2025Hudsonville - Great place to own and live without renting! End unit near cul-de-sac with large backyard, shade trees, and plenty of parking. Updated kitchen with stainless appliances, butcher block counters, subway tile, and newer cabinets. Nice laminate floors in main living and dining areas. Open kitchen, daylight basement with new carpet recently installed, 1.5 baths, 2 bedrooms. All appliances new within 4 years, including brand new washer/dryer. Attached garage with pull-down stairs for storage, clean, well-maintained, and owned by same owner for 15 years. Close to walking trails, Gemmen's, and restaurants.
Last Agent to Sell the Property
City2Shore Real Estate Inc. License #6502366345 Listed on: 05/30/2025
Property Details
Home Type
- Condominium
Est. Annual Taxes
- $1,681
Year Built
- Built in 1983
Lot Details
- End Unit
- Cul-De-Sac
- Private Entrance
- Shrub
- Sprinkler System
HOA Fees
- $220 Monthly HOA Fees
Parking
- 1 Car Attached Garage
- Garage Door Opener
Home Design
- Composition Roof
- Aluminum Siding
Interior Spaces
- 1-Story Property
- Laminate Flooring
Kitchen
- Oven
- Range
- Microwave
- Dishwasher
Bedrooms and Bathrooms
- 2 Bedrooms | 1 Main Level Bedroom
Laundry
- Laundry on main level
- Dryer
- Washer
Basement
- Laundry in Basement
- 1 Bedroom in Basement
- Natural lighting in basement
Utilities
- Forced Air Heating and Cooling System
- Heating System Uses Natural Gas
- Natural Gas Water Heater
- High Speed Internet
- Phone Available
- Cable TV Available
Additional Features
- Deck
- Mineral Rights Excluded
Community Details
Overview
- Association fees include water, trash, snow removal, sewer, lawn/yard care
- $440 HOA Transfer Fee
- Association Phone (616) 690-2023
- Summergreen Condominium Condos
Pet Policy
- No Pets Allowed
Ownership History
Purchase Details
Home Financials for this Owner
Home Financials are based on the most recent Mortgage that was taken out on this home.Purchase Details
Home Financials for this Owner
Home Financials are based on the most recent Mortgage that was taken out on this home.Purchase Details
Similar Homes in Hudsonville, MI
Home Values in the Area
Average Home Value in this Area
Purchase History
| Date | Type | Sale Price | Title Company |
|---|---|---|---|
| Warranty Deed | $69,900 | Dba Group Title Agency Svcs | |
| Interfamily Deed Transfer | -- | None Available |
Mortgage History
| Date | Status | Loan Amount | Loan Type |
|---|---|---|---|
| Open | $130,000 | Credit Line Revolving | |
| Closed | $66,633 | FHA |
Property History
| Date | Event | Price | Change | Sq Ft Price |
|---|---|---|---|---|
| 07/10/2025 07/10/25 | Sold | $242,500 | +3.2% | $185 / Sq Ft |
| 06/02/2025 06/02/25 | Pending | -- | -- | -- |
| 05/30/2025 05/30/25 | For Sale | $234,900 | -- | $179 / Sq Ft |
Tax History Compared to Growth
Tax History
| Year | Tax Paid | Tax Assessment Tax Assessment Total Assessment is a certain percentage of the fair market value that is determined by local assessors to be the total taxable value of land and additions on the property. | Land | Improvement |
|---|---|---|---|---|
| 2025 | $1,682 | $83,000 | $0 | $0 |
| 2024 | $1,682 | $83,000 | $0 | $0 |
| 2023 | $1,605 | $73,800 | $0 | $0 |
| 2022 | $1,527 | $62,400 | $0 | $0 |
| 2021 | $1,482 | $56,600 | $0 | $0 |
| 2020 | $1,465 | $59,900 | $0 | $0 |
| 2019 | $1,441 | $59,500 | $0 | $0 |
| 2018 | $1,321 | $54,700 | $0 | $0 |
| 2017 | $1,321 | $53,300 | $0 | $0 |
| 2016 | -- | $48,300 | $0 | $0 |
| 2015 | -- | $42,500 | $0 | $0 |
| 2014 | -- | $37,000 | $0 | $0 |
Agents Affiliated with this Home
-
Steve Frody

Seller's Agent in 2025
Steve Frody
City2Shore Real Estate Inc.
(616) 262-1485
302 Total Sales
-
Nicholas Adado
N
Buyer's Agent in 2025
Nicholas Adado
Five Star Real Estate (Main)
(616) 890-4978
74 Total Sales
Map
Source: Southwestern Michigan Association of REALTORS®
MLS Number: 25025376
APN: 70-14-32-475-154
- 4843 Dellview Ct Unit 42
- 3431 Brookview Ct
- 4855 32nd Ave
- 4618 New Holland St
- 575 32nd Ave
- 3126 Shooks Dr
- 3277 Allen St
- 5142 Ridgeview Dr
- 3111 Beechridge Dr Unit 10
- 4682 S Shooks Ct
- 5154 Ridge Ct Unit 89
- 5230 Southbrook Ct Unit 76
- 5230 Southbrook Ct Unit 78
- 5290 Southbrook Ct Unit 43
- 3133 N Bluff Ct
- 3801 Hillside Dr
- 5440 Marlin Ave
- 2814 Barry St
- 3896 Lee St
- 5707 Park Ave
