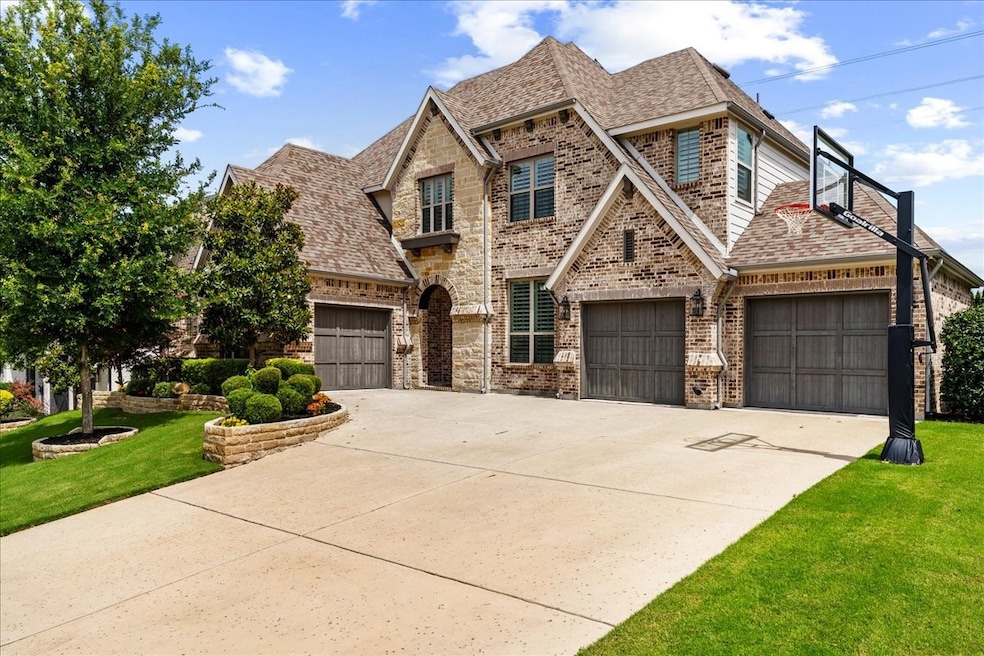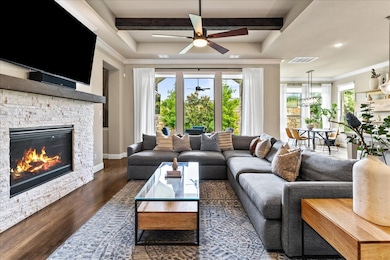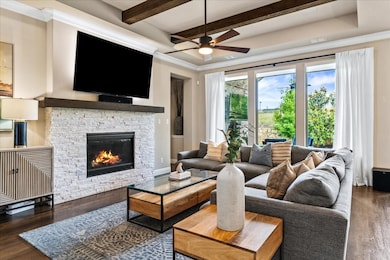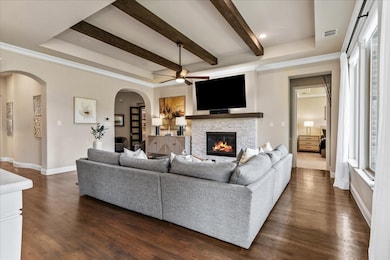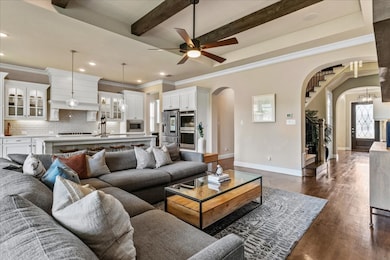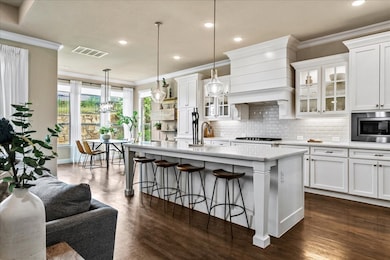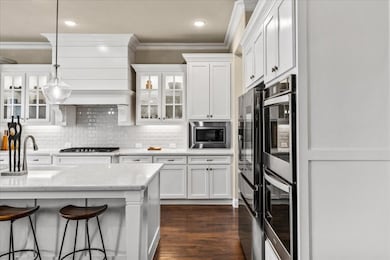3480 Newport Dr Prosper, TX 75078
Highlights
- Open Floorplan
- Living Room with Fireplace
- Wood Flooring
- Cynthia A. Cockrell Elementary School Rated A
- Traditional Architecture
- Loft
About This Home
This beautifully designed Drees custom home offers timeless elegance and plenty of space for everyone. A grand foyer with a striking spiral staircase sets the tone, leading into an expansive and light-filled living triangle that seamlessly connects the family room, kitchen, and breakfast area. Anchored by a cozy fireplace and a large kitchen island, this open-concept space provides gorgeous views of the backyard and outdoor living area—perfect for everyday living and entertaining. Host formal gatherings in the elegant dining room, or unwind upstairs in the spacious game and media rooms. This popular floor plan combines luxury, comfort, and functionality in every detail.
Listing Agent
Stephanie Funk
Funk Realty Group, LLC Brokerage Phone: 972-716-3865 License #0668392 Listed on: 07/20/2025
Home Details
Home Type
- Single Family
Est. Annual Taxes
- $14,995
Year Built
- Built in 2019
Lot Details
- 10,019 Sq Ft Lot
- Landscaped
- Interior Lot
- Sprinkler System
- Private Yard
- Back Yard
HOA Fees
- $78 Monthly HOA Fees
Parking
- 3 Car Attached Garage
- Front Facing Garage
- Epoxy
Home Design
- Traditional Architecture
- Brick Exterior Construction
- Slab Foundation
- Composition Roof
Interior Spaces
- 4,256 Sq Ft Home
- 2-Story Property
- Open Floorplan
- Built-In Features
- Dry Bar
- Ceiling Fan
- Chandelier
- Fireplace With Gas Starter
- ENERGY STAR Qualified Windows
- Living Room with Fireplace
- 2 Fireplaces
- Loft
- Attic Fan
Kitchen
- Eat-In Kitchen
- Double Oven
- Electric Oven
- Built-In Gas Range
- Microwave
- Dishwasher
- Kitchen Island
- Disposal
Flooring
- Wood
- Carpet
- Ceramic Tile
Bedrooms and Bathrooms
- 5 Bedrooms
- Walk-In Closet
- Double Vanity
Home Security
- Wireless Security System
- Carbon Monoxide Detectors
- Fire and Smoke Detector
Eco-Friendly Details
- Energy-Efficient Appliances
- Energy-Efficient HVAC
- Energy-Efficient Insulation
- Energy-Efficient Thermostat
Outdoor Features
- Covered patio or porch
- Outdoor Fireplace
- Exterior Lighting
- Rain Gutters
Schools
- Cynthia A Cockrell Elementary School
- Walnut Grove High School
Utilities
- Forced Air Zoned Heating and Cooling System
- Heating System Uses Natural Gas
- Vented Exhaust Fan
- Underground Utilities
- High-Efficiency Water Heater
- Gas Water Heater
- High Speed Internet
- Cable TV Available
Listing and Financial Details
- Residential Lease
- Property Available on 7/20/25
- Tenant pays for all utilities
- Negotiable Lease Term
- Legal Lot and Block 8 / J
- Assessor Parcel Number R1100100J00801
Community Details
Overview
- Association fees include all facilities, management
- First Service Residential Association
- Whitley Place Ph 9 Subdivision
Pet Policy
- Pets Allowed
- Pet Size Limit
- Pet Deposit $500
- 2 Pets Allowed
Map
Source: North Texas Real Estate Information Systems (NTREIS)
MLS Number: 21006545
APN: R-11001-00J-0080-1
- 3511 Briarcliff Dr
- 3501 Beechwood Dr
- 3460 Redpine Dr
- 280 Gentry Dr
- 301 Columbia Ct
- 3081 Brookhollow Ct
- 3244 E Prosper Trail
- 550 Harrison Ln
- 961 Cliff Creek Dr
- 4010 Pleasant Dr
- 3940 Wilderness Dr
- 2901 Lakeview Dr
- 3950 Wilderness Dr
- 4000 Harkness Dr
- 4001 Wilderness Dr
- 4221 Pine Needle Ct
- 4211 Wilson Creek Trail
- 22A Rhea Mills Cir
- 1400 Lakeside Dr
- 741 Butchart Dr
- 931 Woodview Dr
- 166 Springbrook Dr
- 8813 Creekhollow Ct
- 4109 Bungalow Ln
- 8520 Urban
- 3912 Banks Dr
- 8602 Chateau Ave
- 8504 Urban
- 8401 Idyllic Place
- 8504 Bliss Trail
- 8409 Casita Dr
- 8401 Casita Dr
- 8232 Palace Ave
- 4023 Tripp Dr
- 1801 Fostermill Dr
- 4001 E University Dr
- 880 S Coit Rd
- 16435 Red Oak Cir N
- 8177 County Road 858
- 980 S Coit Rd
