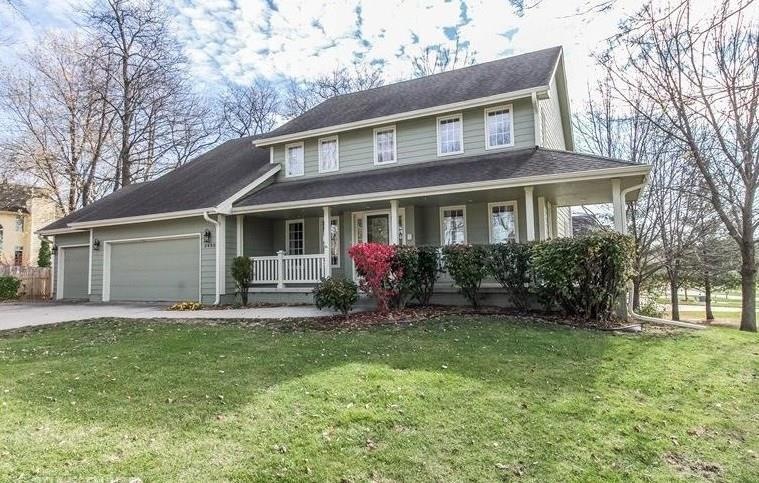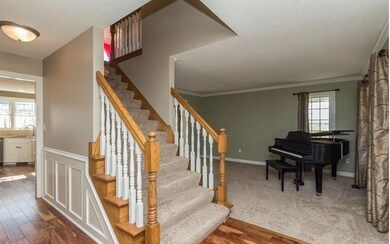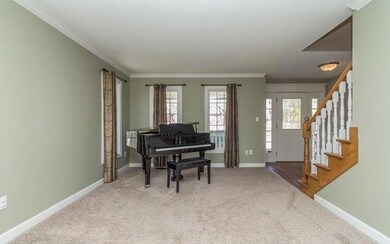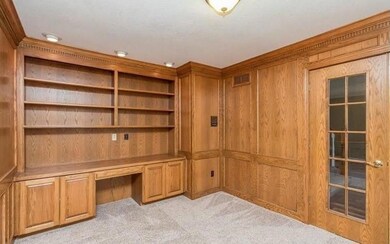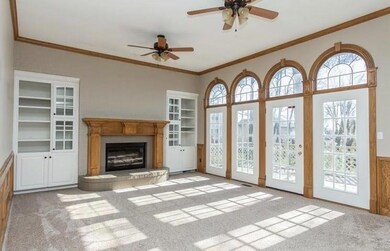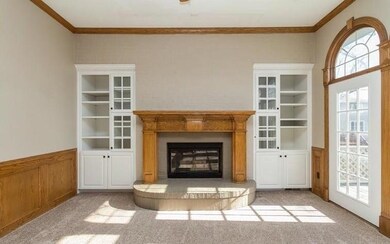
3480 Parkhaven Dr West Des Moines, IA 50265
Highlights
- Wood Flooring
- 1 Fireplace
- Den
- Jordan Creek Elementary School Rated A-
- No HOA
- Formal Dining Room
About This Home
As of March 2016Updated West Des Moines home in an established neighborhood. This beautiful two story home features 4 bedrooms, 4.5 bathrooms, 3 car garage with nearly 3900 sq ft of finished living space. Let's begin with the huge front porch perfect for enjoying the nearly third acre lot and nature trees. Take a step inside, front entry way opens up to a flex room and den. Formal dining room features a stunning tray ceiling and chair rails which leads you to the updated kitchen including whit cabinets, stainless steel appliances, huge island, granite counter tops, pantry w/tons of storage, & eat in kitchen. This inviting living room features hardwood floors, floor to ceiling windows, built in storage, and fireplace. Finishing off the main level, a half bath and laundry room. Huge master suite features full bathroom, soaker tub, and the walk in closet of your dreams! Two additional bedrooms share a Jack and Jill bathroom. Additional guest room and bathroom complete the second floor.
Home Details
Home Type
- Single Family
Est. Annual Taxes
- $7,522
Year Built
- Built in 1993
Lot Details
- 0.36 Acre Lot
- Property is zoned PUDSF
Home Design
- Block Foundation
- Frame Construction
- Asphalt Shingled Roof
Interior Spaces
- 2,665 Sq Ft Home
- 2-Story Property
- 1 Fireplace
- Shades
- Family Room Downstairs
- Formal Dining Room
- Den
- Finished Basement
- Partial Basement
- Laundry on main level
Kitchen
- Eat-In Kitchen
- Stove
- Microwave
- Dishwasher
Flooring
- Wood
- Carpet
- Tile
Bedrooms and Bathrooms
- 4 Bedrooms
Parking
- 3 Car Attached Garage
- Driveway
Utilities
- Forced Air Heating and Cooling System
Community Details
- No Home Owners Association
Listing and Financial Details
- Assessor Parcel Number 32003857500101
Ownership History
Purchase Details
Home Financials for this Owner
Home Financials are based on the most recent Mortgage that was taken out on this home.Purchase Details
Home Financials for this Owner
Home Financials are based on the most recent Mortgage that was taken out on this home.Purchase Details
Purchase Details
Purchase Details
Home Financials for this Owner
Home Financials are based on the most recent Mortgage that was taken out on this home.Purchase Details
Purchase Details
Home Financials for this Owner
Home Financials are based on the most recent Mortgage that was taken out on this home.Purchase Details
Purchase Details
Home Financials for this Owner
Home Financials are based on the most recent Mortgage that was taken out on this home.Similar Homes in West Des Moines, IA
Home Values in the Area
Average Home Value in this Area
Purchase History
| Date | Type | Sale Price | Title Company |
|---|---|---|---|
| Warranty Deed | -- | None Available | |
| Limited Warranty Deed | $246,750 | None Available | |
| Sheriffs Deed | $335,762 | None Available | |
| Interfamily Deed Transfer | -- | None Available | |
| Interfamily Deed Transfer | -- | All American Escrow & Title | |
| Quit Claim Deed | -- | -- | |
| Corporate Deed | $245,500 | -- | |
| Warranty Deed | $269,500 | -- | |
| Warranty Deed | $259,500 | -- |
Mortgage History
| Date | Status | Loan Amount | Loan Type |
|---|---|---|---|
| Open | $263,530 | New Conventional | |
| Previous Owner | $39,476 | Unknown | |
| Previous Owner | $220,000 | New Conventional | |
| Previous Owner | $146,000 | No Value Available | |
| Previous Owner | $150,000 | No Value Available |
Property History
| Date | Event | Price | Change | Sq Ft Price |
|---|---|---|---|---|
| 03/18/2016 03/18/16 | Sold | $370,000 | -3.9% | $139 / Sq Ft |
| 03/18/2016 03/18/16 | Pending | -- | -- | -- |
| 12/29/2015 12/29/15 | For Sale | $385,000 | +56.0% | $144 / Sq Ft |
| 12/16/2013 12/16/13 | Sold | $246,750 | -17.7% | $93 / Sq Ft |
| 12/06/2013 12/06/13 | Pending | -- | -- | -- |
| 10/17/2013 10/17/13 | For Sale | $299,900 | -- | $113 / Sq Ft |
Tax History Compared to Growth
Tax History
| Year | Tax Paid | Tax Assessment Tax Assessment Total Assessment is a certain percentage of the fair market value that is determined by local assessors to be the total taxable value of land and additions on the property. | Land | Improvement |
|---|---|---|---|---|
| 2024 | $7,730 | $498,200 | $99,700 | $398,500 |
| 2023 | $7,624 | $498,200 | $99,700 | $398,500 |
| 2022 | $7,532 | $403,700 | $84,300 | $319,400 |
| 2021 | $7,392 | $403,700 | $84,300 | $319,400 |
| 2020 | $7,276 | $377,200 | $78,800 | $298,400 |
| 2019 | $7,302 | $377,200 | $78,800 | $298,400 |
| 2018 | $7,316 | $365,000 | $72,500 | $292,500 |
| 2017 | $7,424 | $365,000 | $72,500 | $292,500 |
| 2016 | $7,438 | $359,700 | $70,600 | $289,100 |
| 2015 | $7,438 | $359,700 | $70,600 | $289,100 |
| 2014 | $7,660 | $366,300 | $71,300 | $295,000 |
Agents Affiliated with this Home
-

Seller's Agent in 2016
Jen Stanbrough
RE/MAX
(515) 371-4814
35 in this area
260 Total Sales
-

Buyer's Agent in 2016
Ryan Hoover
Weichert, Realtors - 515 Agency
(515) 341-3849
2 in this area
75 Total Sales
-

Buyer Co-Listing Agent in 2016
Matthew Posusta
515 Realty Company
(515) 777-0665
1 in this area
17 Total Sales
-
M
Seller's Agent in 2013
Marlea DePenning
BHHS First Realty Westown
(515) 314-3325
2 in this area
43 Total Sales
-

Seller Co-Listing Agent in 2013
Wayne DePenning
BHHS First Realty Westown
(515) 669-2453
3 in this area
73 Total Sales
Map
Source: Des Moines Area Association of REALTORS®
MLS Number: 509469
APN: 320-03857500101
- 501 S 33rd St
- 920 S 26th St
- 2501 Ridgewood Dr
- 3433 Scenic Valley Dr
- 4380 Ashley Park Dr
- 2455 Scenic Valley Dr
- 200 S 30th St
- 255 S 41st St Unit 171
- 3305 Ep True Pkwy Unit 1302
- 221 S 27th St
- 2408 Park Dr
- 5500 Grand Ave
- 3436 Valley View Dr
- 2801 Ep True Pkwy Unit 201
- 4710 Mills Civic Pkwy Unit 302
- 4425 Mills Civic Pkwy Unit 1701
- 4425 Mills Civic Pkwy Unit 1102
- 4425 Mills Civic Pkwy Unit 803
- 2536 SE Morningdew Dr
- 2522 SE Morningdew Dr
