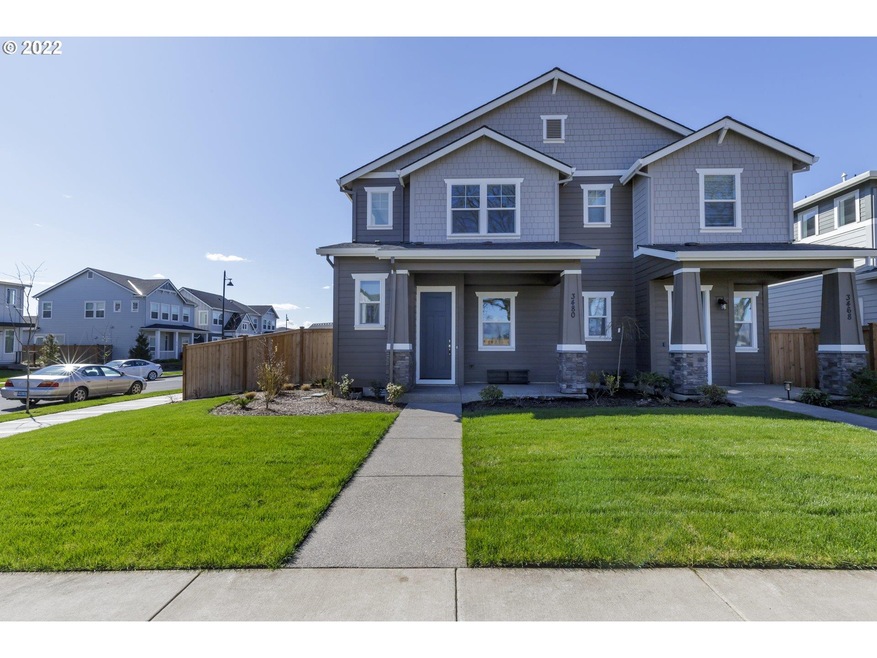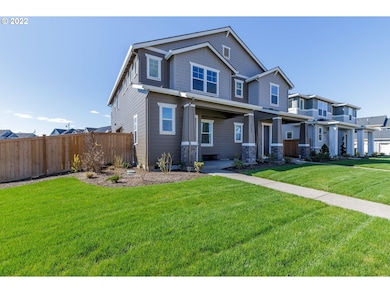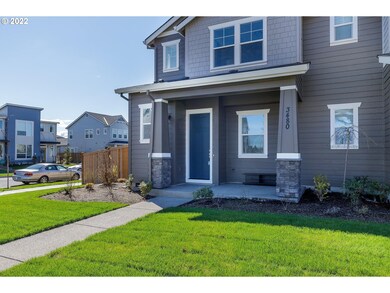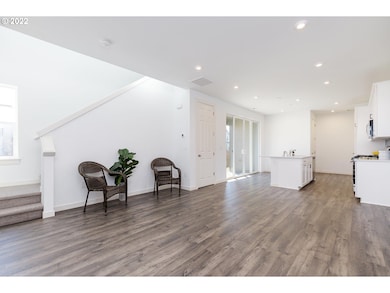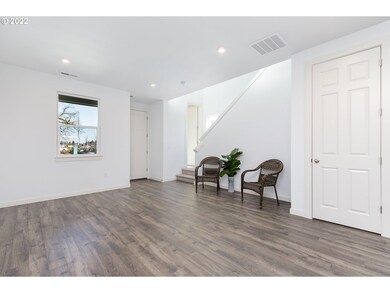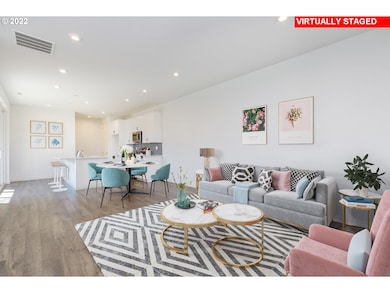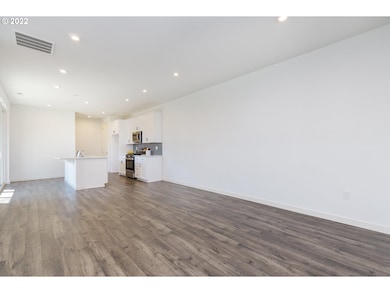
$437,500
- 3 Beds
- 2 Baths
- 1,600 Sq Ft
- 1150 NE Horizon Loop
- Unit 1501
- Hillsboro, OR
Welcome to East Village at Orenco Station Condo located in the Platform District of the award winning Orenco Station District. This spacious 3-bedroom, 2 bath condo with modern open great room floor plan is a ground floor unit for easy no step access and has a corner location with lots of windows and light with fenced patio on the sunny side of the building. This unit offers an attached garage
Stu King Tri-Star Properties, Inc.
