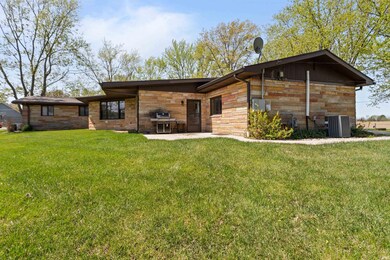
3480 W 300 S Kokomo, IN 46902
Highlights
- Primary Bedroom Suite
- Corner Lot
- 2 Car Attached Garage
- Western Middle School Rated A-
- Utility Sink
- Double Vanity
About This Home
As of June 2025This custom 3 bedroom, 2.5 bath home with 12-foot ceilings, crown molding and limestone exterior also features limestone accent walls inside and a wood burning fireplace on 1.2 acres. Completely updated in 2019 with new mechanicals, appliances, and finishes from the floor to the roof – this is the best of a time when houses were built solid with all the modern conveniences. The split floorplan and large bonus room is perfect. This is the home for the person who likes to cook and entertain with the kitchen centrally located to allow large gatherings. This is the home for the person who has a hot rod, bike, or boat to park in the 32’ x 56’ pole barn with tools to put in the workshop area and invite friends to hang out on the large, covered porch. This home sits on a corner lot with a killer view of the sunset every evening across a farm field. Add in the easy access to SR 26, US 31 and all the business on the south end of Kokomo and this is the best choice for your next home. Home currently does not have a Homestead exemption, so taxes would be lower if purchased as a primary residence.
Last Agent to Sell the Property
KW Red Door Group Brokerage Phone: 765-416-3321 Listed on: 03/21/2025
Last Buyer's Agent
RACI NonMember
NonMember RACI
Home Details
Home Type
- Single Family
Est. Annual Taxes
- $6,620
Year Built
- Built in 1965
Lot Details
- 1.2 Acre Lot
- Lot Dimensions are 250x211
- Corner Lot
- Level Lot
Parking
- 2 Car Attached Garage
- Off-Street Parking
Home Design
- Stone Exterior Construction
Interior Spaces
- 3,055 Sq Ft Home
- 1-Story Property
- Crown Molding
- Ceiling Fan
- Entrance Foyer
- Living Room with Fireplace
- Dining Room with Fireplace
- Crawl Space
- Laundry on main level
Kitchen
- Breakfast Bar
- Utility Sink
Bedrooms and Bathrooms
- 3 Bedrooms
- Primary Bedroom Suite
- Split Bedroom Floorplan
- Walk-In Closet
- Double Vanity
- Bathtub with Shower
- Separate Shower
Outdoor Features
- Patio
Schools
- Western Primary Elementary School
- Western Middle School
- Western High School
Utilities
- Forced Air Heating and Cooling System
- Heating System Uses Gas
- Private Company Owned Well
- Well
- Septic System
Listing and Financial Details
- Assessor Parcel Number 34-09-16-454-023.000-019
Ownership History
Purchase Details
Home Financials for this Owner
Home Financials are based on the most recent Mortgage that was taken out on this home.Purchase Details
Purchase Details
Similar Homes in Kokomo, IN
Home Values in the Area
Average Home Value in this Area
Purchase History
| Date | Type | Sale Price | Title Company |
|---|---|---|---|
| Warranty Deed | -- | Maugans Conrad | |
| Deed | $127,000 | Metropolitan Title |
Property History
| Date | Event | Price | Change | Sq Ft Price |
|---|---|---|---|---|
| 06/12/2025 06/12/25 | Sold | $392,000 | -2.0% | $128 / Sq Ft |
| 05/10/2025 05/10/25 | Pending | -- | -- | -- |
| 04/30/2025 04/30/25 | For Sale | $399,900 | +2.0% | $131 / Sq Ft |
| 04/29/2025 04/29/25 | Off Market | $392,000 | -- | -- |
| 04/23/2025 04/23/25 | Price Changed | $399,900 | -7.0% | $131 / Sq Ft |
| 04/15/2025 04/15/25 | Price Changed | $429,900 | -4.3% | $141 / Sq Ft |
| 04/04/2025 04/04/25 | Price Changed | $449,000 | -3.4% | $147 / Sq Ft |
| 03/25/2025 03/25/25 | For Sale | $465,000 | -- | $152 / Sq Ft |
Tax History Compared to Growth
Tax History
| Year | Tax Paid | Tax Assessment Tax Assessment Total Assessment is a certain percentage of the fair market value that is determined by local assessors to be the total taxable value of land and additions on the property. | Land | Improvement |
|---|---|---|---|---|
| 2024 | $6,152 | $331,000 | $35,500 | $295,500 |
| 2022 | $3,174 | $318,900 | $35,500 | $283,400 |
| 2021 | $2,533 | $276,800 | $35,500 | $241,300 |
| 2020 | $1,506 | $183,500 | $31,000 | $152,500 |
| 2019 | $1,628 | $187,400 | $31,000 | $156,400 |
| 2018 | $1,439 | $181,600 | $31,000 | $150,600 |
| 2017 | $839 | $141,600 | $31,000 | $110,600 |
| 2016 | $0 | $155,600 | $26,500 | $129,100 |
Agents Affiliated with this Home
-
Kate Rice

Seller's Agent in 2025
Kate Rice
KW Red Door Group
(765) 416-3321
104 Total Sales
-
R
Buyer's Agent in 2025
RACI NonMember
NonMember RACI
Map
Source: Indiana Regional MLS
MLS Number: 202509363
APN: 34-09-16-454-023.000-019
- 4203 Gary Lee Dr
- 3353 S 350 W
- 3361 W 250 S
- 4510 Anna Ln
- 3055 Emerald Ct
- 2236 S 300 W
- 4012 Carmelita Blvd
- 2953 Waterstone Place
- 3424 Woodhaven Trail
- 1843 Valley View Dr S
- 3410 S Dixon Rd
- 1740 Pond View Dr
- 1813 Hunter's Cove Cir
- 4156 Sheffield Cir
- 4163 Sheffield Cir
- 1766 Hunter's Cove Cir
- 2027 Wesmar Ct
- 2205 Foxfire Ln
- 0 W Alto Rd
- 2014 Bryn Mar Dr






