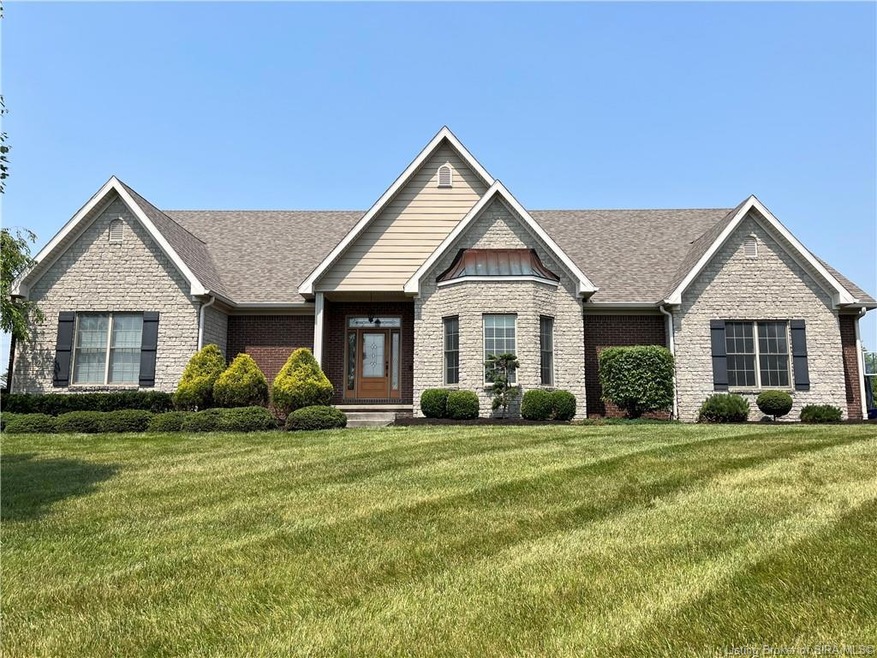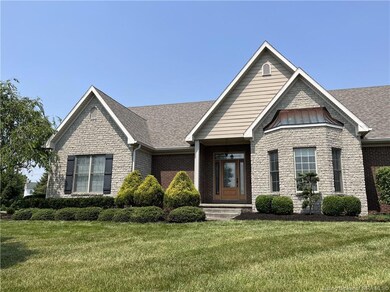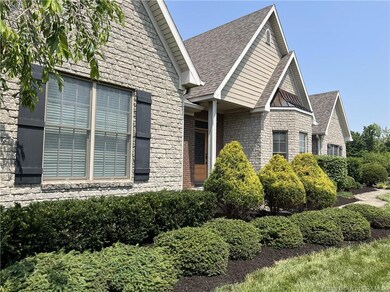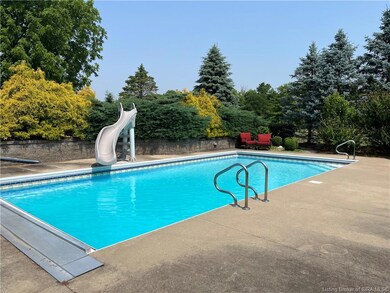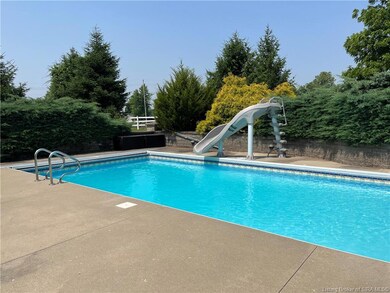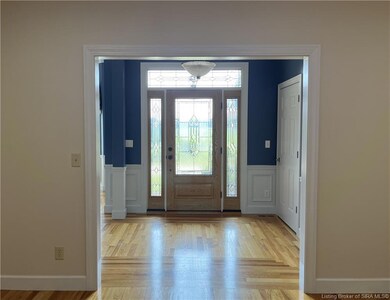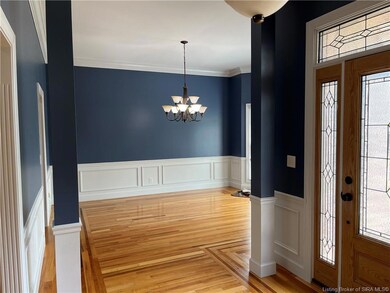
3480 W Fred Harrell Dr Madison, IN 47250
Highlights
- In Ground Pool
- Cathedral Ceiling
- Attic
- Panoramic View
- Main Floor Primary Bedroom
- Sun or Florida Room
About This Home
As of March 2025For Sale By Owner - Enjoy this beautiful home of 5 bedrooms, 4.5 baths, 3 car garage with an inground pool! Kitchen features 2 dishwashers, built-in GE down draft glass stove top, pantry and granite countertops with cherry cabinets. Main bedroom has its own walkout to the sunroom! The enclosed sunroom overlooks the back patio area and inground salt water pool with an auto cover. An amazing space for entertaining! Plenty of large windows allows for natural light throughout the home. The spacious living room provides built-in bookcases and entertainment center plus a gas log fireplace. There are two laundry hookups in the home. The main one with a sink and built-in ironing board is across from the main bedroom. The second is in the hallway across from the 3 bedrooms on the first floor. There is a built-in office from the side door of the home. Upstairs provides a second family room or game room plus a bedroom and bathroom. Whole house attic fans on both the first and second levels of the home and a central vacuum system that is conveniently tucked away in the garage closet.
Last Agent to Sell the Property
OUTSIDE AGENT
OUTSIDE COMPANY Listed on: 06/28/2023
Home Details
Home Type
- Single Family
Est. Annual Taxes
- $4,295
Year Built
- Built in 2004
Lot Details
- 2.72 Acre Lot
- Cul-De-Sac
- Street terminates at a dead end
- Landscaped
Parking
- 3 Car Attached Garage
- Driveway
- Off-Street Parking
Home Design
- Block Foundation
- Frame Construction
Interior Spaces
- 4,964 Sq Ft Home
- 1.5-Story Property
- Built-in Bookshelves
- Cathedral Ceiling
- Whole House Fan
- Ceiling Fan
- Skylights
- Gas Fireplace
- Blinds
- Formal Dining Room
- Den
- Sun or Florida Room
- First Floor Utility Room
- Panoramic Views
- Crawl Space
- Attic
Kitchen
- <<selfCleaningOvenToken>>
- <<microwave>>
- Dishwasher
- Disposal
Bedrooms and Bathrooms
- 5 Bedrooms
- Primary Bedroom on Main
- Split Bedroom Floorplan
Outdoor Features
- In Ground Pool
- Covered patio or porch
Utilities
- Central Air
- Heat Pump System
- Electric Water Heater
- On Site Septic
Listing and Financial Details
- Assessor Parcel Number 390807000055000006
Ownership History
Purchase Details
Home Financials for this Owner
Home Financials are based on the most recent Mortgage that was taken out on this home.Purchase Details
Home Financials for this Owner
Home Financials are based on the most recent Mortgage that was taken out on this home.Purchase Details
Home Financials for this Owner
Home Financials are based on the most recent Mortgage that was taken out on this home.Similar Homes in Madison, IN
Home Values in the Area
Average Home Value in this Area
Purchase History
| Date | Type | Sale Price | Title Company |
|---|---|---|---|
| Deed | $545,000 | Jefferson County Land Title | |
| Grant Deed | $397,400 | -- | |
| Deed | $380,000 | -- |
Property History
| Date | Event | Price | Change | Sq Ft Price |
|---|---|---|---|---|
| 03/13/2025 03/13/25 | Sold | $622,500 | -4.2% | $125 / Sq Ft |
| 02/05/2025 02/05/25 | Pending | -- | -- | -- |
| 01/16/2025 01/16/25 | For Sale | $650,000 | +11.1% | $131 / Sq Ft |
| 06/29/2023 06/29/23 | Sold | $585,000 | -0.4% | $118 / Sq Ft |
| 06/28/2023 06/28/23 | Pending | -- | -- | -- |
| 06/28/2023 06/28/23 | For Sale | $587,500 | +47.8% | $118 / Sq Ft |
| 04/20/2018 04/20/18 | Sold | $397,400 | -11.7% | $80 / Sq Ft |
| 03/23/2018 03/23/18 | Pending | -- | -- | -- |
| 08/29/2017 08/29/17 | For Sale | $449,900 | +18.4% | $91 / Sq Ft |
| 05/15/2014 05/15/14 | Sold | $380,000 | -10.6% | $77 / Sq Ft |
| 04/15/2014 04/15/14 | Pending | -- | -- | -- |
| 07/22/2013 07/22/13 | For Sale | $425,000 | -- | $86 / Sq Ft |
Tax History Compared to Growth
Tax History
| Year | Tax Paid | Tax Assessment Tax Assessment Total Assessment is a certain percentage of the fair market value that is determined by local assessors to be the total taxable value of land and additions on the property. | Land | Improvement |
|---|---|---|---|---|
| 2024 | $4,146 | $414,600 | $24,500 | $390,100 |
| 2023 | $3,530 | $362,200 | $24,500 | $337,700 |
| 2022 | $3,830 | $365,800 | $24,500 | $341,300 |
| 2021 | $3,610 | $339,400 | $24,500 | $314,900 |
| 2020 | $3,636 | $346,000 | $24,500 | $321,500 |
| 2019 | $3,654 | $349,800 | $24,500 | $325,300 |
| 2018 | $3,594 | $356,500 | $24,500 | $332,000 |
| 2017 | $3,536 | $354,100 | $24,500 | $329,600 |
| 2016 | $3,416 | $360,600 | $24,500 | $336,100 |
| 2014 | $2,835 | $310,800 | $24,500 | $286,300 |
Agents Affiliated with this Home
-
Sarah Hollihan

Seller's Agent in 2025
Sarah Hollihan
eXp Realty, LLC
(812) 595-1589
48 Total Sales
-
Tony Bilz

Buyer's Agent in 2025
Tony Bilz
F.C. Tucker/Scott Lynch Group
(812) 701-7000
181 Total Sales
-
O
Seller's Agent in 2023
OUTSIDE AGENT
OUTSIDE COMPANY
-
Brenda Eversole

Seller's Agent in 2018
Brenda Eversole
Century 21 River Valley
(812) 701-3006
74 Total Sales
-
B
Buyer's Agent in 2018
Becky Law
Map
Source: Southern Indiana REALTORS® Association
MLS Number: 202308655
APN: 39-08-07-000-055-000-006
- 3509 W Fred Harrell Dr
- 4581 N 350 W
- 2668 W Dawson Smith Rd
- 2080 W Galway Trail N
- 3833 W Deputy Pike Rd
- 2013 W Galway Trail S
- 2370 N Borcherding Rd
- 2707 Lanier Dr
- 6734 N Sr 7
- 2000+ Clifty Dr
- 2991 County Road 375 W
- 330 W Cardinal Ct
- 3375 N Robin Ct
- 2113 Wilson Ave
- 2517 Cedarwood Dr
- 1106 Green Rd
- 317 Meadow Ln
- 265 Meadow Ln
- 845 County Road 375 W
- 2928 Kentucky Ave
