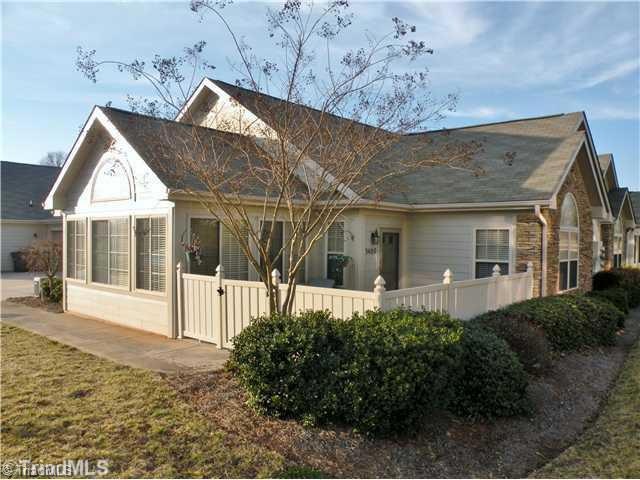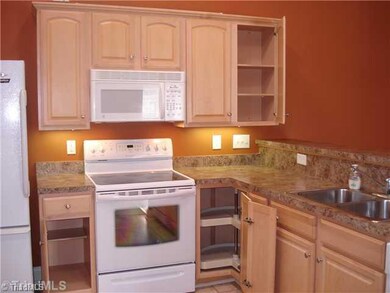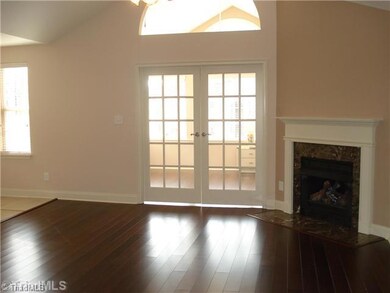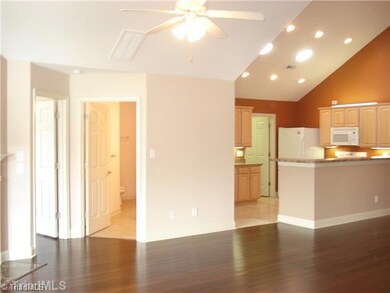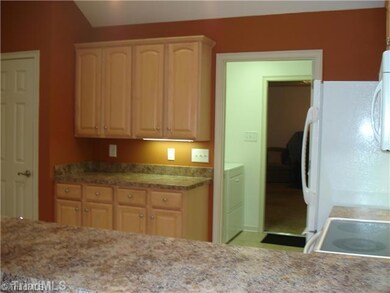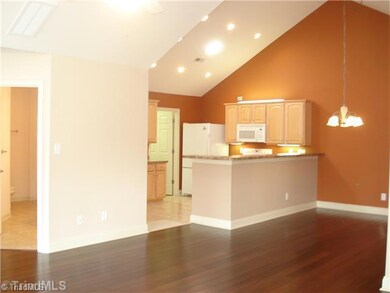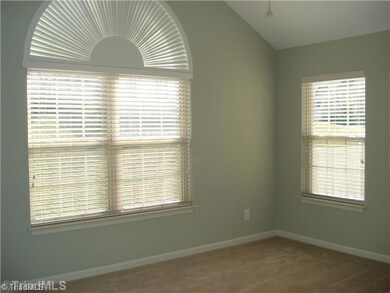
$175,000
- 2 Beds
- 2.5 Baths
- 1,578 Sq Ft
- 3101 Burke Mill Ct
- Winston Salem, NC
Charming 2-Bed, 2.5-Bath Brick Townhome – Prime Winston-Salem Location. This brick townhome offers 2 bedrooms, 2.5 bathrooms, and unbeatable convenience close to everything Winston-Salem has to offer. Both bedrooms feature their own en-suite bathrooms, providing privacy and comfort for residents or guests. The main level boasts a functional layout with a spacious living area and a kitchen that
Judy Watkins Mark Spain Real Estate
