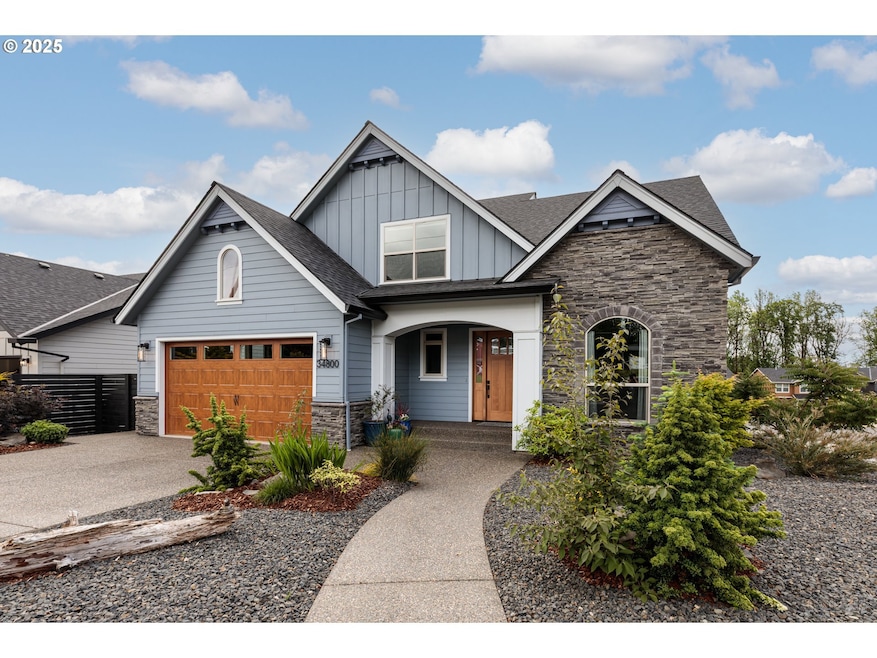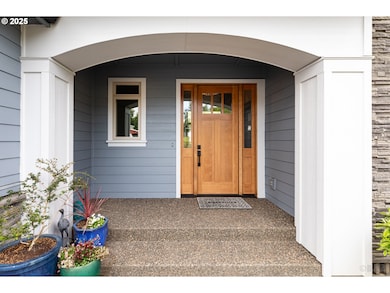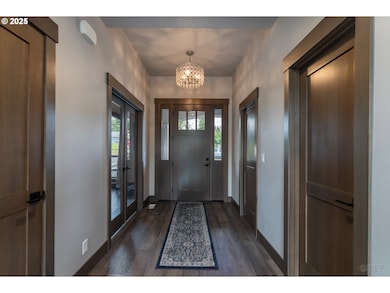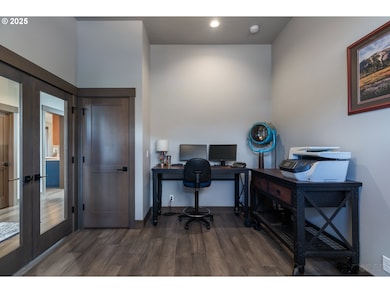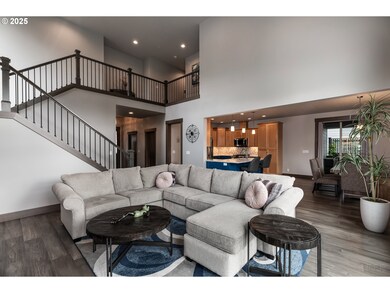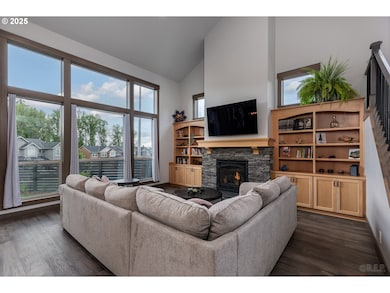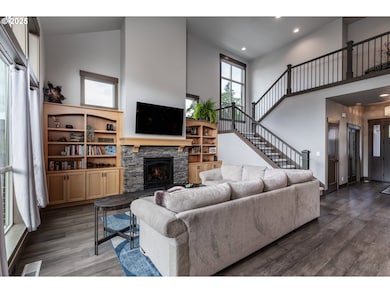
$530,000
- 2 Beds
- 1 Bath
- 1,004 Sq Ft
- 235 N 1st St
- Saint Helens, OR
Prepare to be amazed by this beautifully updated 2-bedroom 1-bath home offering sweeping views of the Columbia River and three iconic mountains. Situated on an elevated lot in a peaceful neighborhood, this home combines location, lifestyle, and modern comfort in one compelling package. Step inside to find a thoughtfully designed interior featuring large corner picture windows that bring the
Eric Herbert Keller Williams Realty Professionals
