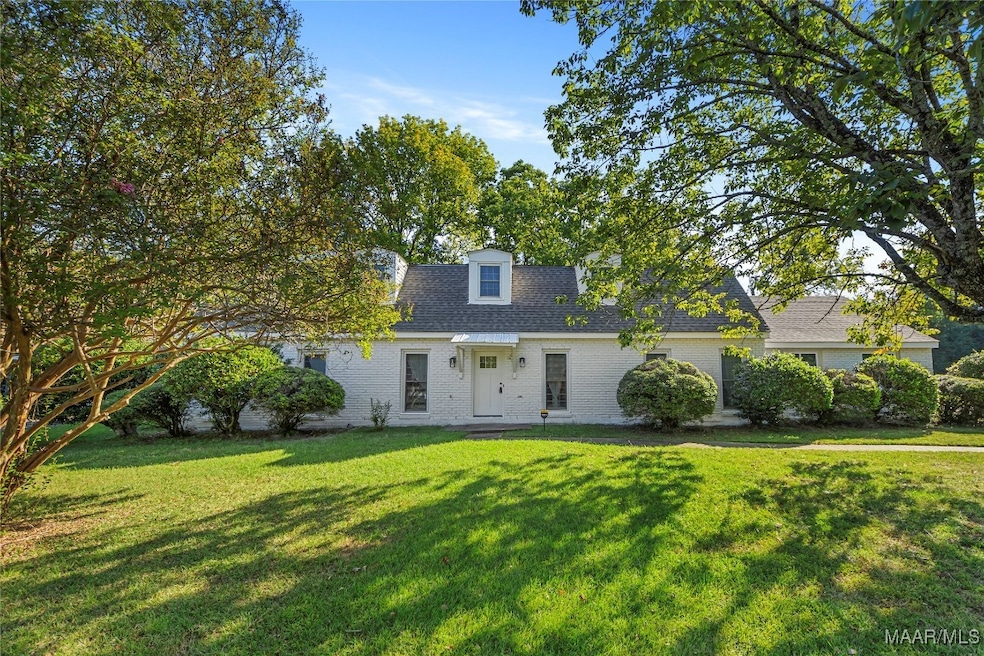3481 Fernway Dr Montgomery, AL 36111
Estimated payment $1,476/month
Highlights
- Mature Trees
- Covered Patio or Porch
- Linen Closet
- No HOA
- 2 Car Attached Garage
- Breakfast Bar
About This Home
Welcome to 3481 Fernway Drive – A Stunning Renovated Retreat!
This beautifully renovated 5-bedroom, 3-bath home is the perfect blend of modern upgrades and timeless comfort. From the moment you arrive, you'll notice the fresh exterior paint that gives this home standout curb appeal. Step inside to discover a completely refreshed interior featuring all-new flooring throughout and a bright, airy color palette that enhances every room.
The heart of the home is a fully updated kitchen with contemporary finishes, sleek countertops, and stylish cabinetry – ideal for both everyday living and entertaining. Both full bathrooms and the convenient half bath have been tastefully remodeled with modern fixtures and finishes.
Enjoy plenty of room for family and guests with four spacious bedrooms and a thoughtful layout that flows seamlessly from room to room. Step outside to your private fenced backyard oasis– perfect for summer days and outdoor gatherings.
Additional features include a two-car garage, offering ample storage and convenience.
Move-in ready and designed to impress, 3481 Fernway Drive is a must-see. Don’t miss your chance to own this turnkey gem!
Home Details
Home Type
- Single Family
Est. Annual Taxes
- $790
Year Built
- Built in 1974
Lot Details
- Lot Dimensions are 100x150
- Property is Fully Fenced
- Privacy Fence
- Mature Trees
Parking
- 2 Car Attached Garage
Home Design
- Brick Exterior Construction
- Slab Foundation
- Ridge Vents on the Roof
Interior Spaces
- 2,545 Sq Ft Home
- 2-Story Property
- Gas Log Fireplace
- Blinds
- Insulated Doors
- Washer and Dryer Hookup
Kitchen
- Breakfast Bar
- Electric Oven
- Self-Cleaning Oven
- Electric Cooktop
- Plumbed For Ice Maker
- Dishwasher
- Disposal
Bedrooms and Bathrooms
- 5 Bedrooms
- Linen Closet
- Walk-In Closet
- 2 Full Bathrooms
Home Security
- Home Security System
- Fire and Smoke Detector
Outdoor Features
- Covered Patio or Porch
- Outdoor Storage
Schools
- Dannelly Elementary School
- Mckee Middle School
- Jefferson Davis High School
Utilities
- Central Heating and Cooling System
- Heating System Uses Gas
- Gas Water Heater
Additional Features
- Energy-Efficient Doors
- City Lot
Community Details
- No Home Owners Association
- Brentwood Subdivision
Listing and Financial Details
- Assessor Parcel Number 10 08 27 2 018 005.000
Map
Home Values in the Area
Average Home Value in this Area
Tax History
| Year | Tax Paid | Tax Assessment Tax Assessment Total Assessment is a certain percentage of the fair market value that is determined by local assessors to be the total taxable value of land and additions on the property. | Land | Improvement |
|---|---|---|---|---|
| 2024 | $790 | $22,080 | $2,500 | $19,580 |
| 2023 | $790 | $21,580 | $2,500 | $19,080 |
| 2022 | $486 | $19,090 | $2,500 | $16,590 |
| 2021 | $402 | $16,320 | $0 | $0 |
| 2020 | $388 | $15,830 | $2,500 | $13,330 |
| 2019 | $388 | $15,830 | $2,500 | $13,330 |
| 2018 | $550 | $15,080 | $2,500 | $12,580 |
| 2017 | $362 | $29,960 | $5,000 | $24,960 |
| 2014 | $387 | $15,820 | $2,500 | $13,320 |
| 2013 | -- | $15,630 | $2,500 | $13,130 |
Property History
| Date | Event | Price | Change | Sq Ft Price |
|---|---|---|---|---|
| 09/24/2025 09/24/25 | For Sale | $267,000 | -- | $105 / Sq Ft |
Purchase History
| Date | Type | Sale Price | Title Company |
|---|---|---|---|
| Warranty Deed | $160,000 | None Listed On Document | |
| Warranty Deed | $160,000 | None Listed On Document | |
| Personal Reps Deed | -- | None Listed On Document |
Mortgage History
| Date | Status | Loan Amount | Loan Type |
|---|---|---|---|
| Open | $198,700 | Construction | |
| Closed | $198,700 | Construction |
Source: Montgomery Area Association of REALTORS®
MLS Number: 580273
APN: 10-08-27-2-018-005.000
- 3489 Fernway Dr
- 3279 Fieldcrest Dr
- 3401 Beck Close
- 3254 Fieldcrest Dr
- 3212 Capstone Ct
- 3715 Dresden Ct
- 3504 Summerhill Dr
- 3801 Colline Dr
- 3347 Dresden Dr
- 3505 Falcon Ridge Ct
- 3248 Mcgehee Rd
- 3849 Colline Dr
- 3740 Fieldcrest Dr
- 3141 Corwin Dr Unit 4230
- 3857 Llyde Ln
- 3101 Corwin Dr
- 3515 Foxhall Dr
- 57 Fernway Ct
- 3049 Fieldcrest Dr
- 2168 Bowen Dr
- 2513 Capstone Dr
- 2230 Kingsbury Dr
- 3800 Governors Dr
- 4285 Shamrock Ln Unit ID1043850P
- 4000 Governors Dr
- 3580 McGehee Place Dr S
- 4000 Fieldcrest Dr
- 2649 Burkelaun Dr
- 2430 Price St
- 4243 Vaughn Rd Unit ID1043807P
- 4318 White Acres Rd Unit ID1043851P
- 4220 Strathmore Dr
- 3325 Wiley Rd
- 4536 Shamrock Ln
- 4716 Harvest Way
- 3160 Bell Oaks Cir
- 2929 Canterbury Ct Unit ID1043474P
- 2915 Canterbury Ct
- 2916 Moorcroft Dr Unit ID1043818P
- 3364 Fountain Ln







