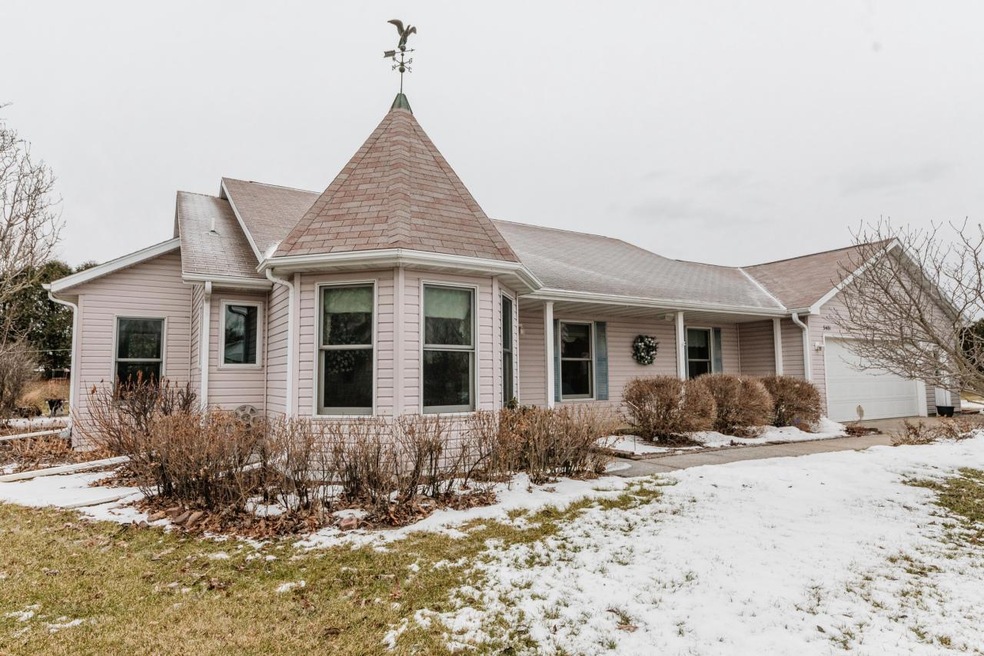
3481 Foxtail Ln Delavan, WI 53115
Highlights
- 0.52 Acre Lot
- <<tubWithShowerToken>>
- Home Security System
- 2 Car Attached Garage
- Patio
- 1-Story Property
About This Home
As of March 2022Pride of ownership is evident in this well-maintained ranch home located on a peaceful cul-de-sac in Country View Subdivision. The spacious kitchen, designed for the cook in mind, features quartz counter-tops and stainless-steel appliances. Convenient Dinette in Kitchen and open concept Dining/Living rooms, make entertaining easy. Spacious Living Room for gatherings with an eye-catching fireplace and tasteful wood flooring. Master bath offers a jetted tub for relaxation with its own water heater to assure warm water as you draw a bath, shower, and double sink granite top. Enjoy the outdoor patio overlooking the pleasant backyard. Lower level plumbed for another bath is ready for you to create your own space. Main floor laundry. Beautiful Landscape. Near Community Beach boat launch.
Last Agent to Sell the Property
Shorewest Realtors, Inc. License #65447-94 Listed on: 02/17/2022

Last Buyer's Agent
MetroMLS NON
NON MLS
Home Details
Home Type
- Single Family
Est. Annual Taxes
- $3,002
Year Built
- Built in 1994
Lot Details
- 0.52 Acre Lot
- Property is zoned R-2
Parking
- 2 Car Attached Garage
- Garage Door Opener
Home Design
- Poured Concrete
- Vinyl Siding
Interior Spaces
- 1,580 Sq Ft Home
- 1-Story Property
- Home Security System
Kitchen
- Range<<rangeHoodToken>>
- <<microwave>>
- Dishwasher
- Disposal
Bedrooms and Bathrooms
- 3 Bedrooms
- 2 Full Bathrooms
- <<tubWithShowerToken>>
- Bathtub Includes Tile Surround
- Primary Bathroom includes a Walk-In Shower
Basement
- Basement Fills Entire Space Under The House
- Sump Pump
- Stubbed For A Bathroom
Outdoor Features
- Patio
Schools
- Phoenix Middle School
- Delavan-Darien High School
Utilities
- Forced Air Heating and Cooling System
- Heating System Uses Natural Gas
- Well Required
- High Speed Internet
Community Details
- Country View Subdivision
Listing and Financial Details
- Exclusions: Transportable Fencing for Dogs in Back Yard, Outdoor Chain Link Kennel in Back Yard, TV and Bracket in Living Room, TV and Bracket in Master Bedroom, Main Floor Washer, Main Floor Dryer, Lower-Level Washer, Lower-Level Dryer and Wash Tub for Dogs in Lower-Level.
Ownership History
Purchase Details
Home Financials for this Owner
Home Financials are based on the most recent Mortgage that was taken out on this home.Purchase Details
Home Financials for this Owner
Home Financials are based on the most recent Mortgage that was taken out on this home.Similar Homes in the area
Home Values in the Area
Average Home Value in this Area
Purchase History
| Date | Type | Sale Price | Title Company |
|---|---|---|---|
| Warranty Deed | $359,900 | None Listed On Document | |
| Warranty Deed | $294,900 | None Available |
Mortgage History
| Date | Status | Loan Amount | Loan Type |
|---|---|---|---|
| Open | $209,900 | New Conventional | |
| Previous Owner | $265,410 | New Conventional | |
| Previous Owner | $97,698 | New Conventional | |
| Previous Owner | $21,532 | Future Advance Clause Open End Mortgage | |
| Previous Owner | $30,000 | Stand Alone Second | |
| Previous Owner | $94,250 | New Conventional |
Property History
| Date | Event | Price | Change | Sq Ft Price |
|---|---|---|---|---|
| 03/25/2022 03/25/22 | Sold | $359,900 | 0.0% | $228 / Sq Ft |
| 02/22/2022 02/22/22 | Pending | -- | -- | -- |
| 02/17/2022 02/17/22 | For Sale | $359,900 | +22.0% | $228 / Sq Ft |
| 01/22/2021 01/22/21 | Sold | $294,900 | 0.0% | $187 / Sq Ft |
| 11/23/2020 11/23/20 | Pending | -- | -- | -- |
| 11/18/2020 11/18/20 | For Sale | $294,900 | -- | $187 / Sq Ft |
Tax History Compared to Growth
Tax History
| Year | Tax Paid | Tax Assessment Tax Assessment Total Assessment is a certain percentage of the fair market value that is determined by local assessors to be the total taxable value of land and additions on the property. | Land | Improvement |
|---|---|---|---|---|
| 2024 | $5,062 | $443,900 | $79,000 | $364,900 |
| 2023 | $3,440 | $211,000 | $42,700 | $168,300 |
| 2022 | $3,366 | $209,600 | $42,700 | $166,900 |
| 2021 | $3,002 | $209,600 | $42,700 | $166,900 |
| 2020 | $2,946 | $167,700 | $42,700 | $125,000 |
| 2019 | $2,865 | $167,700 | $42,700 | $125,000 |
| 2018 | $2,545 | $167,700 | $42,700 | $125,000 |
| 2017 | $2,448 | $153,100 | $42,700 | $110,400 |
| 2016 | $2,554 | $153,100 | $42,700 | $110,400 |
| 2015 | $2,510 | $153,100 | $42,700 | $110,400 |
| 2014 | $2,599 | $161,900 | $42,700 | $119,200 |
| 2013 | $2,599 | $161,900 | $42,700 | $119,200 |
Agents Affiliated with this Home
-
Colleen Goethal
C
Seller's Agent in 2022
Colleen Goethal
Shorewest Realtors, Inc.
(262) 728-3418
17 in this area
99 Total Sales
-
M
Buyer's Agent in 2022
MetroMLS NON
NON MLS
-
Shelly Cronin

Seller's Agent in 2021
Shelly Cronin
Century 21 Affiliated
(608) 449-3355
23 in this area
305 Total Sales
-
Sal Dimiceli Sr.

Buyer's Agent in 2021
Sal Dimiceli Sr.
Lake Geneva Area Realty, Inc.
(262) 249-3000
34 in this area
398 Total Sales
Map
Source: Metro MLS
MLS Number: 1780411
APN: FCV00009
