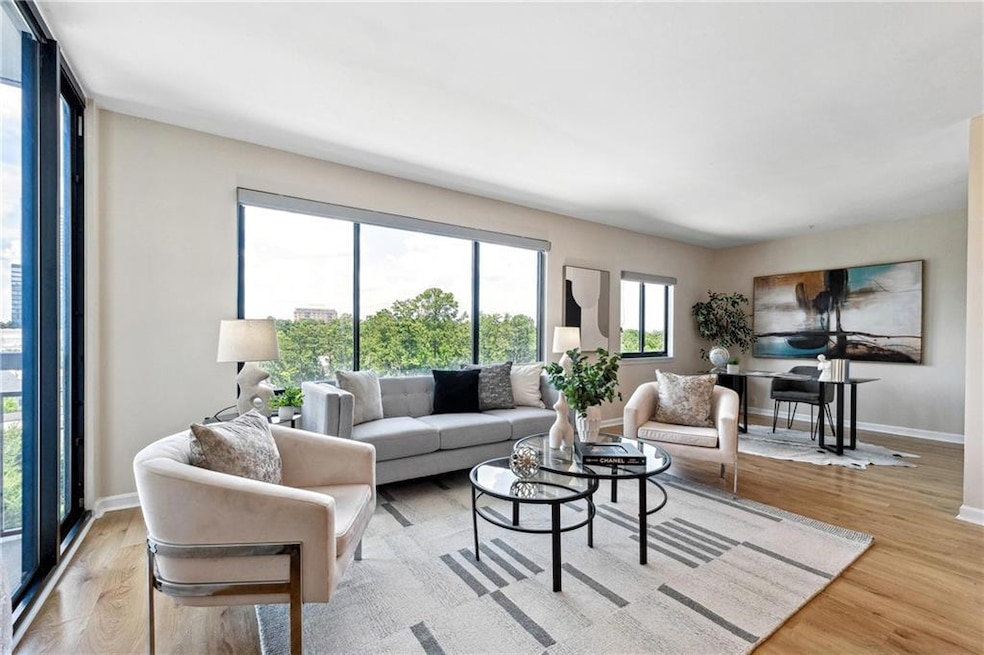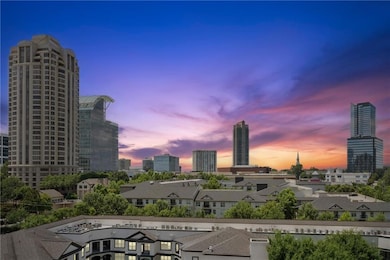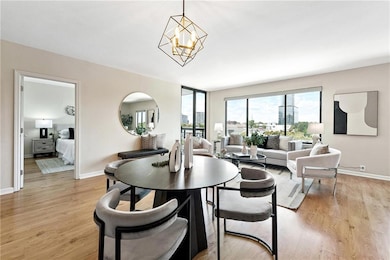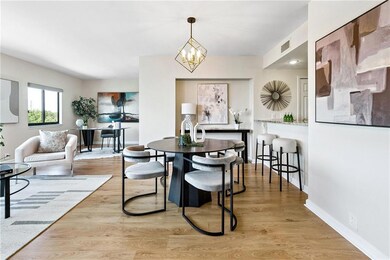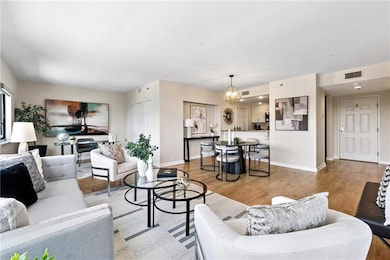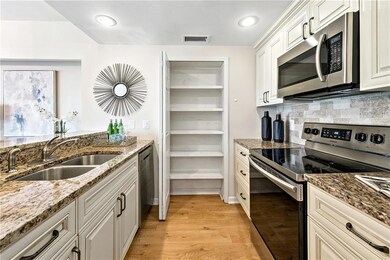The Villa at Buckhead Heights 3481 Lakeside Dr NE Unit 1508 Atlanta, GA 30326
Buckhead Heights NeighborhoodEstimated payment $2,279/month
Highlights
- Concierge
- Fitness Center
- In Ground Pool
- Smith Elementary School Rated A-
- Open-Concept Dining Room
- Gated Community
About This Home
MOVE IN READY! Located in the heart of Buckhead! Gorgeous 2BR, 1BA with a second bedroom can be used for den/office area with full closet featuring floor-to ceiling windows, a private balcony, gorgeous hardwood flooring, custom shades, smooth ceilings, loads of closet space and custom light fixtures. Spacious kitchen features upgraded Stainless Steel appliances -refrigerator, microwave and dishwasher, granite countertops, electric stove, eat-in breakfast bar, with views to the main living area. Unwind in the Primary bedroom with sliding-glass doors leading out to your private balcony, and custom closet. 1 Assigned Garage parking space. NEW WASHER/DRYER connections installed. Conventional/FHA/VA Financing Ok. Complimentary visitor parking - The Grandview offers sleek resort style amenities: Cardio and Weight room, Onsite electric car charging stations, pool, hot tub and sauna, outdoor grilling area with 3 grills, 18-seat theater room, business center, club room and library. Building offers 24-hour concierge with gated entrance, gated parking and complementary visitor parking. Water/Sewer is included with HOA. Conveniently located next to Marie Sims Park - perfect for afternoon stroll or walking pets and adjacent to Path-400, 2 blocks from Lenox MARTA Gold Line, Lenox Mall, Phipps Plaza, the new Nobu Hotel, Lifetime Fitness, and myriad fine dining and shopping opportunities. Your uncompromised lock-and-leave life awaits at The Grandview.
Property Details
Home Type
- Condominium
Est. Annual Taxes
- $4,094
Year Built
- Built in 1990
Lot Details
- Two or More Common Walls
- Landscaped
HOA Fees
- $492 Monthly HOA Fees
Parking
- 1 Car Garage
- Front Facing Garage
- Garage Door Opener
- Secured Garage or Parking
- Deeded Parking
- Assigned Parking
Home Design
- Contemporary Architecture
- Traditional Architecture
- Slab Foundation
Interior Spaces
- 950 Sq Ft Home
- 1-Story Property
- Ceiling height of 9 feet on the main level
- Ceiling Fan
- Recessed Lighting
- Double Pane Windows
- Insulated Windows
- Window Treatments
- Entrance Foyer
- Great Room
- Family Room
- Living Room
- Open-Concept Dining Room
- Breakfast Room
- Home Office
- Security Gate
Kitchen
- Open to Family Room
- Breakfast Bar
- Self-Cleaning Oven
- Electric Range
- Microwave
- Dishwasher
- Stone Countertops
- White Kitchen Cabinets
- Disposal
Flooring
- Wood
- Ceramic Tile
Bedrooms and Bathrooms
- 2 Main Level Bedrooms
- Split Bedroom Floorplan
- Walk-In Closet
- 1 Full Bathroom
- Dual Vanity Sinks in Primary Bathroom
- Low Flow Plumbing Fixtures
- Bathtub and Shower Combination in Primary Bathroom
Laundry
- Laundry on main level
- Electric Dryer Hookup
Accessible Home Design
- Accessible Washer and Dryer
- Accessible Electrical and Environmental Controls
Eco-Friendly Details
- Energy-Efficient Appliances
- Energy-Efficient Windows
- Energy-Efficient Thermostat
Outdoor Features
- In Ground Pool
- Deck
- Covered Patio or Porch
- Outdoor Storage
Location
- Property is near public transit
- Property is near shops
- Property is near the Beltline
Schools
- Sara Rawson Smith Elementary School
- Willis A. Sutton Middle School
- North Atlanta High School
Utilities
- Central Heating and Cooling System
- Air Source Heat Pump
- Electric Water Heater
- High Speed Internet
- Phone Available
- Cable TV Available
Listing and Financial Details
- Assessor Parcel Number 17 000900041470
Community Details
Overview
- $1,500 Initiation Fee
- 226 Units
- Cma Communities Association, Phone Number (404) 233-2185
- High-Rise Condominium
- Grandview Subdivision
- FHA/VA Approved Complex
- Rental Restrictions
Amenities
- Concierge
- Community Barbecue Grill
Recreation
- Community Spa
- Dog Park
Security
- Card or Code Access
- Gated Community
- Fire and Smoke Detector
- Fire Sprinkler System
Map
About The Villa at Buckhead Heights
Home Values in the Area
Average Home Value in this Area
Tax History
| Year | Tax Paid | Tax Assessment Tax Assessment Total Assessment is a certain percentage of the fair market value that is determined by local assessors to be the total taxable value of land and additions on the property. | Land | Improvement |
|---|---|---|---|---|
| 2025 | $3,190 | $112,920 | $14,000 | $98,920 |
| 2023 | $3,190 | $93,000 | $13,960 | $79,040 |
| 2022 | $3,590 | $88,720 | $13,200 | $75,520 |
| 2021 | $3,460 | $85,400 | $12,840 | $72,560 |
| 2020 | $3,651 | $89,120 | $11,600 | $77,520 |
| 2019 | $98 | $89,360 | $14,400 | $74,960 |
| 2018 | $2,991 | $72,240 | $14,480 | $57,760 |
| 2017 | $2,626 | $60,800 | $9,080 | $51,720 |
| 2016 | $2,633 | $60,800 | $9,080 | $51,720 |
| 2015 | $2,575 | $58,600 | $8,760 | $49,840 |
| 2014 | $806 | $46,680 | $5,640 | $41,040 |
Property History
| Date | Event | Price | List to Sale | Price per Sq Ft | Prior Sale |
|---|---|---|---|---|---|
| 11/07/2025 11/07/25 | For Sale | $275,000 | 0.0% | $289 / Sq Ft | |
| 10/28/2025 10/28/25 | For Sale | $275,000 | 0.0% | $289 / Sq Ft | |
| 10/22/2025 10/22/25 | Off Market | $275,000 | -- | -- | |
| 10/19/2025 10/19/25 | Price Changed | $275,000 | +5.8% | $289 / Sq Ft | |
| 10/14/2025 10/14/25 | Pending | -- | -- | -- | |
| 10/11/2025 10/11/25 | For Sale | $259,900 | 0.0% | $274 / Sq Ft | |
| 10/08/2025 10/08/25 | Off Market | $259,900 | -- | -- | |
| 07/07/2025 07/07/25 | For Sale | $259,900 | +71.0% | $274 / Sq Ft | |
| 01/07/2015 01/07/15 | Sold | $152,000 | -27.6% | $160 / Sq Ft | View Prior Sale |
| 12/08/2014 12/08/14 | Pending | -- | -- | -- | |
| 08/06/2014 08/06/14 | For Sale | $209,900 | -- | $221 / Sq Ft |
Purchase History
| Date | Type | Sale Price | Title Company |
|---|---|---|---|
| Warranty Deed | $250,000 | -- | |
| Warranty Deed | $232,500 | -- | |
| Warranty Deed | -- | -- | |
| Warranty Deed | -- | -- | |
| Warranty Deed | $152,000 | -- | |
| Warranty Deed | $138,054 | -- | |
| Foreclosure Deed | $138,054 | -- | |
| Deed | $159,900 | -- | |
| Deed | $153,500 | -- |
Mortgage History
| Date | Status | Loan Amount | Loan Type |
|---|---|---|---|
| Open | $237,500 | New Conventional | |
| Previous Owner | $127,900 | New Conventional | |
| Previous Owner | $138,133 | No Value Available |
Source: First Multiple Listing Service (FMLS)
MLS Number: 7610981
APN: 17-0009-0004-147-0
- 3481 Lakeside Dr NE Unit 2601
- 3481 Lakeside Dr NE Unit 2203
- 3481 Lakeside Dr NE Unit 2204
- 3481 Lakeside Dr NE Unit 2303
- 3481 Lakeside Dr NE Unit 1107
- 3481 Lakeside Dr NE Unit 2302
- 3481 Lakeside Dr NE Unit 902
- 3481 Lakeside Dr NE Unit 901
- 3481 Lakeside Dr NE Unit 1504
- 3481 Lakeside Dr NE Unit 801
- 3481 Lakeside #901 Dr NE
- 3435 Kingsboro Rd NE Unit 1702
- 3511 Roxboro Rd NE
- 981 Laurel Ct NE
- 3475 Oak Valley Rd NE Unit 1930
- 3475 Oak Valley Rd NE Unit 660
- 3475 Oak Valley Rd NE Unit 770
- 3481 Lakeside Dr NE Unit ID1320722P
- 3481 Lakeside Dr NE Unit 3004
- 3443 Kingsboro Rd NE Unit 1401
- 3443 Kingsboro Rd NE Unit 1318
- 3478 Lakeside Dr NE
- 3480 Lakeside Dr
- 3443 Kingsboro Rd NE
- 3460 Kingsboro Rd NE
- 960 E Paces Ferry Rd NE Unit 266
- 960 E Paces Ferry Rd NE Unit 279
- 3460 Kingsboro Rd NE Unit 530
- 3460 Kingsboro Rd NE Unit 437
- 3450 Roxboro Rd NE
- 3511 Roxboro Rd NE
- 3475 Oak Valley Rd NE Unit 530
- 3475 Roxboro Rd NE Unit 11
- 942 Eulalia Rd NE
- 3292 Ferncliff Place NE
- 3645 Peachtree Rd NE
- 3645 Peachtree Rd NE Unit 203
