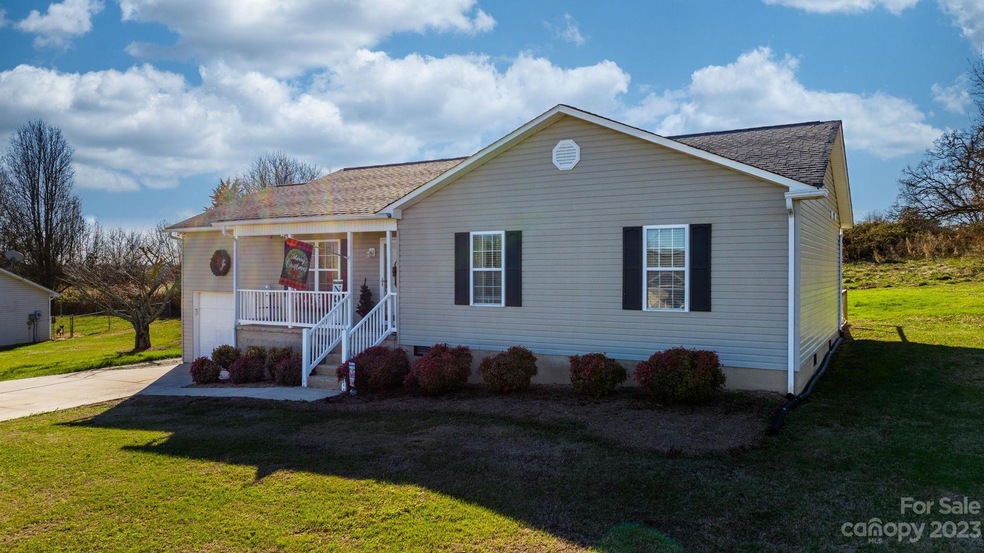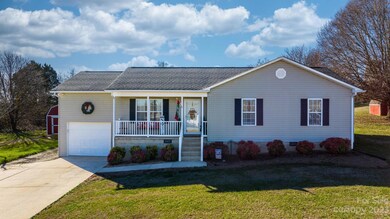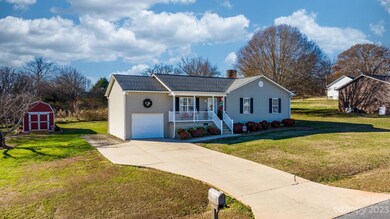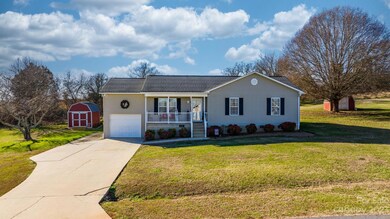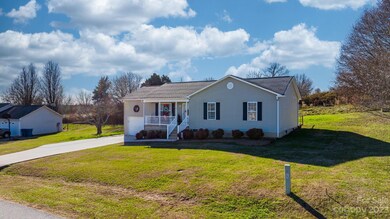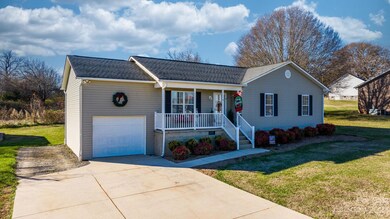
3481 Maiden Springs Dr Maiden, NC 28650
Estimated Value: $259,000 - $296,000
Highlights
- Deck
- Wood Flooring
- 1 Car Attached Garage
- Maiden Middle School Rated A-
- Covered patio or porch
- Laundry Room
About This Home
As of February 2024Welcome home to this adorable single level living located in the convenient Maiden Springs! Enjoy lovely mornings sipping coffee on your front porch & walk into the spacious and inventing entry that leads into the open living room space that is perfect for entertaining & gatherings. With tons of cabinet and counter space, ideal for any cook & centrally located next to the dining and living space you won't miss a beat when you have company over. This home features 3 large bedrooms as well as one full & one half bathroom recently renovated. Summers & evenings spent on the brand new back deck, equipped with low voltage lighting will certainly attract friends & family for those weekend BBQs & outdoor quality time. There is plenty of storage in the oversized single car garage with additional storage in the cute barn style shed out back. Situated perfectly to shopping, entertaining & restaurants, this home won't last long. Call today to set up your private tour or a link to the video tour!
Last Agent to Sell the Property
Keller Williams Lake Norman Brokerage Email: SammiSmith@kw.com License #301161 Listed on: 12/15/2023

Home Details
Home Type
- Single Family
Est. Annual Taxes
- $1,723
Year Built
- Built in 1996
Lot Details
- Level Lot
- Cleared Lot
- Property is zoned R-15
Parking
- 1 Car Attached Garage
- Driveway
- 2 Open Parking Spaces
Home Design
- Brick Exterior Construction
- Vinyl Siding
Interior Spaces
- 1,193 Sq Ft Home
- 1-Story Property
- Crawl Space
- Laundry Room
Kitchen
- Electric Range
- Dishwasher
Flooring
- Wood
- Tile
Bedrooms and Bathrooms
- 3 Main Level Bedrooms
Outdoor Features
- Deck
- Covered patio or porch
- Fire Pit
- Shed
Schools
- Maiden Elementary And Middle School
- Maiden High School
Utilities
- Central Air
- Heat Pump System
- Electric Water Heater
Community Details
- Maiden Springs Subdivision
Listing and Financial Details
- Assessor Parcel Number 3647050804960000
Ownership History
Purchase Details
Home Financials for this Owner
Home Financials are based on the most recent Mortgage that was taken out on this home.Purchase Details
Purchase Details
Purchase Details
Similar Homes in Maiden, NC
Home Values in the Area
Average Home Value in this Area
Purchase History
| Date | Buyer | Sale Price | Title Company |
|---|---|---|---|
| Stewart Benjamin David | $265,000 | None Listed On Document | |
| Kirby Martin | $124,000 | None Available | |
| -- | $98,000 | -- | |
| -- | $75,000 | -- |
Mortgage History
| Date | Status | Borrower | Loan Amount |
|---|---|---|---|
| Open | Stewart Benjamin David | $201,600 | |
| Previous Owner | Kirby Martin | $59,400 | |
| Previous Owner | Ledford Steven C | $86,000 | |
| Previous Owner | Ledford Steve C | $91,500 | |
| Previous Owner | Ledford Steven C | $30,500 | |
| Closed | Kirby Martin | $0 |
Property History
| Date | Event | Price | Change | Sq Ft Price |
|---|---|---|---|---|
| 02/08/2024 02/08/24 | Sold | $252,000 | -8.4% | $211 / Sq Ft |
| 12/15/2023 12/15/23 | For Sale | $275,000 | -- | $231 / Sq Ft |
Tax History Compared to Growth
Tax History
| Year | Tax Paid | Tax Assessment Tax Assessment Total Assessment is a certain percentage of the fair market value that is determined by local assessors to be the total taxable value of land and additions on the property. | Land | Improvement |
|---|---|---|---|---|
| 2024 | $1,723 | $221,300 | $12,900 | $208,400 |
| 2023 | $1,723 | $221,300 | $12,900 | $208,400 |
| 2022 | $1,152 | $120,600 | $12,900 | $107,700 |
| 2021 | $1,152 | $120,600 | $12,900 | $107,700 |
| 2020 | $1,152 | $120,600 | $12,900 | $107,700 |
| 2019 | $1,152 | $120,600 | $0 | $0 |
| 2018 | $958 | $100,300 | $12,800 | $87,500 |
| 2017 | $958 | $0 | $0 | $0 |
| 2016 | $958 | $0 | $0 | $0 |
| 2015 | $909 | $100,310 | $12,800 | $87,510 |
| 2014 | $909 | $99,900 | $15,000 | $84,900 |
Agents Affiliated with this Home
-
Samantha Sorento

Seller's Agent in 2024
Samantha Sorento
Keller Williams Lake Norman
(828) 388-2452
138 Total Sales
-
Rob Taylor

Buyer's Agent in 2024
Rob Taylor
Weichert, Realtors - Team Metro
(828) 455-3837
139 Total Sales
Map
Source: Canopy MLS (Canopy Realtor® Association)
MLS Number: 4094112
APN: 3647050804960000
- 1138 Zeb Haynes Rd
- 2662 Goose Fair Rd
- 2656 Goose Fair Rd Unit 126
- 2650 Goose Fair Rd
- 2641 Goose Fair Rd
- 2554 Goose Fair Rd
- 2635 Goose Fair Rd
- 2629 Goose Fair Rd
- 2617 Goose Fair Rd
- 2611 Goose Fair Rd
- 2605 Goose Fair Rd
- 1121 Foxberry Ln
- 1129 Foxberry Ln
- 1135 Foxberry Ln
- 1361 Zeb Haynes Rd
- 115 Brentwood Dr
- 113 Brentwood Dr
- 705 W School St
- 539 N C Ave
- 730 Oak Ridge Farms Cir Unit 14
- 3481 Maiden Springs Dr
- 3473 Maiden Springs Dr
- 3503 Maiden Springs Dr
- 3486 Maiden Springs Dr
- 3498 Maiden Springs Dr
- 3474 Maiden Springs Dr
- 1061 Isenhour Ct
- 3468 Maiden Springs Dr
- 3510 Maiden Springs Dr
- 3449 Maiden Springs Dr
- 3452 Maiden Springs Dr
- 1050 Isenhour Ct
- 3446 Maiden Springs Dr
- 1109 Zeb Haynes Rd
- 3437 Maiden Springs Dr
- 3430 Maiden Springs Dr
- 3485 S Us 321 Hwy
- 1069 Zeb Haynes Rd
- 3457 S Us 321 Hwy
- 3445 S Us 321 Hwy
