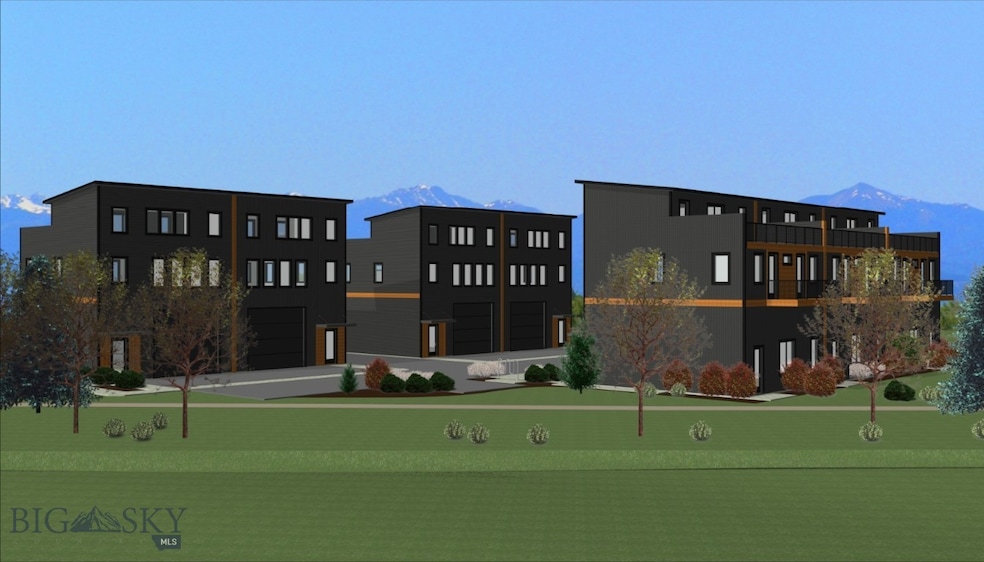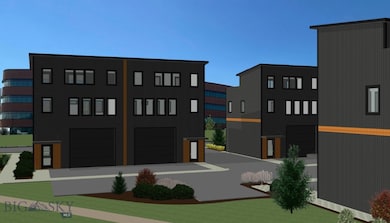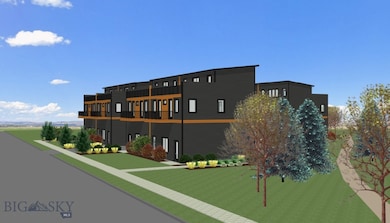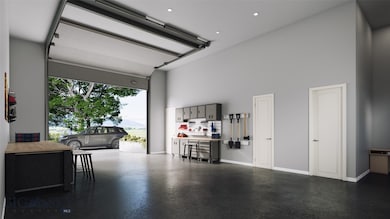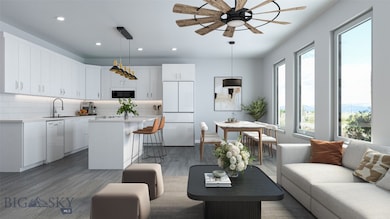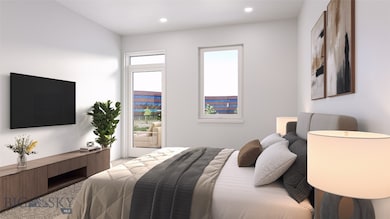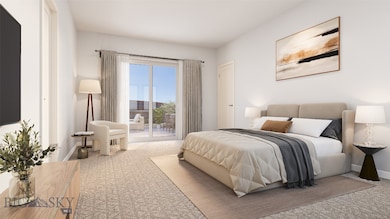3481 Royal Wolf Way Unit B Bozeman, MT 59718
North Bozeman NeighborhoodEstimated payment $5,915/month
Highlights
- New Construction
- River View
- Contemporary Architecture
- RV Parking in Community
- Deck
- Wood Flooring
About This Home
Dream big. Work smart. Live well. First 2 units are under construction with estimated completion date on or before March 31, 2026. Small commercial complex with 7 Live/work units in Nelson Meadows. Targeted market for these units is either live and work on site, or rent as investments. Both units can be leased separately. Commercial unit is 1120 sq. ft. (35' deep x 32' wide) with 15.5' ceilings, 14’ X 16' overhead door for big trucks and RV's, and a half bath. The live unit above the commercial area will have 1760 sq. ft. of custom living space. Finishes are upgraded, including glass front appliances, washer and dryer, contemporary cabinets, quartz counters, ceramic tile accents and luxury vinyl flooring. List of interior finishes to be provided upon request. The units will be well appointed with 2 bedrooms, including the 3rd floor, 640 sg. ft. primary suite with 15'x30' deck overlooking 3 mountain ranges, and a multi-purpose flex room. These units are located behind the Barnard Building, abutting the community trail and park. The trail runs throughout the subdivision and is beautifully landscaped. Developers have done a great job with architectural controls and details, so owners can enjoy where they live and work. Unit B is positioned to have great mountain views in all directions. Nelson Meadows is well sited halfway between Bozeman and the Airport. A great value when you think about living in a great home space located over your business space. Live. Work. Thrive—all under one roof. Lots of parking available on Royal Wolf Way for your clients.
Property Details
Home Type
- Condominium
Est. Annual Taxes
- $6,500
Year Built
- New Construction
Lot Details
- Sprinkler System
- Lawn
HOA Fees
Parking
- 2 Car Attached Garage
- Garage Door Opener
Property Views
- River
- Creek or Stream
- Mountain
- Valley
Home Design
- Contemporary Architecture
- Shingle Roof
- Asphalt Roof
- Metal Siding
Interior Spaces
- 2,880 Sq Ft Home
- 3-Story Property
- Ceiling Fan
- Living Room
- Dining Room
- Bonus Room
- Security Lights
Kitchen
- Range
- Microwave
- Dishwasher
- Disposal
Flooring
- Wood
- Carpet
- Vinyl
Bedrooms and Bathrooms
- 2 Bedrooms
- Walk-In Closet
Laundry
- Laundry Room
- Dryer
- Washer
Outdoor Features
- Balcony
- Deck
Utilities
- Forced Air Heating and Cooling System
- Heating System Uses Natural Gas
- Fiber Optics Available
Listing and Financial Details
- Assessor Parcel Number RFG84056
Community Details
Overview
- Association fees include insurance, ground maintenance, maintenance structure, snow removal, trash
- Built by Lions Gate Developers
- Nelson Meadows Subdivision
- RV Parking in Community
Recreation
- Park
- Trails
Pet Policy
- Pets Allowed
Security
- Fire and Smoke Detector
- Fire Sprinkler System
Map
Home Values in the Area
Average Home Value in this Area
Property History
| Date | Event | Price | List to Sale | Price per Sq Ft |
|---|---|---|---|---|
| 11/10/2025 11/10/25 | For Sale | $897,500 | -- | $312 / Sq Ft |
Source: Big Sky Country MLS
MLS Number: 407002
- 3481 Royal Wolf Way Unit A
- 3555 Royal Wolf Way Unit Lot 18
- 3391 Royal Wolf Way Unit Lot 13
- 3380 Prince Ln
- 3355 Royal Wolf Way Unit Lot 12
- 263 Nelson Rd
- TBD Prince Ln
- TBD Royal Wolf Way
- 500 Stubbs Ln
- 890 Hidden Valley Rd Unit 52
- NHN Springhill Rd
- 3340 Sora Way
- 3354 Warbler Way Unit B
- 3341 N 27th Ave Unit 26
- 3349 N 27th Ave Unit 24
- 2763 Catalyst St
- 3321 N 27th Ave Unit 2
- TBD Nelson
- TBD Nelson Unit Lot 22
- TBD Nelson Unit Lot 21
- 3037 Catron St Unit Catron A
- 3079 N 27th Ave
- 2933 N 27th Ave Unit 12
- 3828 Blondie Ct
- 2472 Gallatin Green
- 3705 Galloway St
- 5014 Justin Ln
- 2338 Gallatin Green Blvd Unit ID1292382P
- 1810 N 25th Ave
- 2235 Tschache Ln
- 1650 Davis Ln Unit B
- 1595 Twin Lakes Ave
- 1100 Rosa Way
- 1140 Abigail Ln
- 476 Enterprise Blvd Unit 119
- 46 Locomotive Loop Unit ID1292385P
- 1016 N 15th Ave
- 603 Emily Dr
- 22445 Frontage Rd
- 4643 Bembrick St Unit 2C
