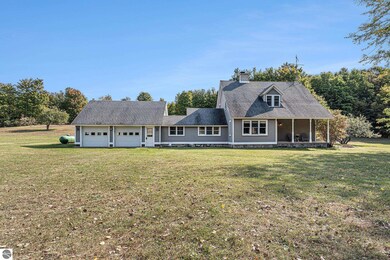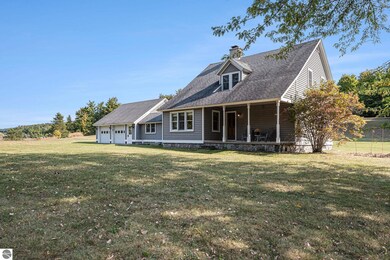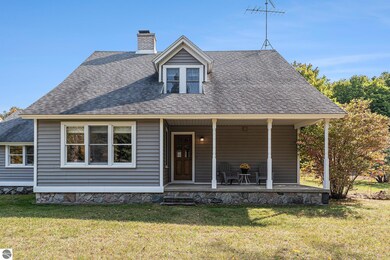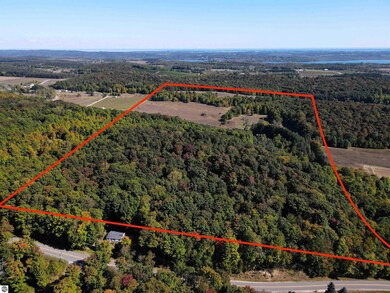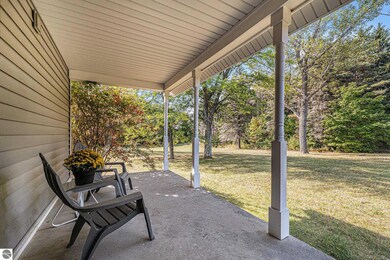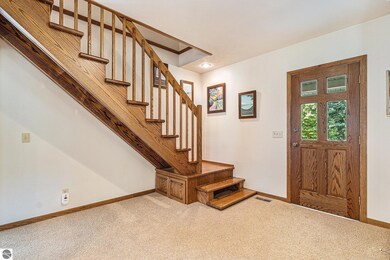
Highlights
- 80 Acre Lot
- Deck
- Pole Barn
- Countryside Views
- Wooded Lot
- Main Floor Primary Bedroom
About This Home
As of February 2025Talk about privacy and being in the heart of Leelanau! Wait until you see this incredible stand-up 80-acres with a wonderfully custom, country farm-house and sizable pole barn for all your toys, farming, whatever you choose. First time in over half a century to be offered to the market. A "Leelanau Legacy Property" to be sure. This land is so diverse; open meadows, rolling terrain with trails, mature hardwoods and evergreens, generational timber value, hunting, farming, hiking, gorgeous countryside vistas, all sorts of winter activities and more to be enjoyed on your very own land of delight. The home provides an extremely functional floor plan, a main floor master ensuite, beautiful solid oak doors & trim throughout, including floating oak stairway, majestic, hand-built double-sided stone fireplace, open kitchen/dining with built-in window seating. Generous entry from garage to spacious basement for great storage. Large laundry room with pull out ironing board & sewing machine. The upstairs is its own sanctuary after a long day of play. Charming covered porch and spacious backyard patio/deck. Way too much to mention. Come see for yourself. Attached garage added in 1975. Pole Barn added in 1982. Measurements, acreage, zoning and other listing data has been obtained from seller and/or other third-party sources. Buyer, or Its agent to verify. Currently, owners have a phone line they use Brightstar service through for TV & wifi. This home is being offered in as-is, where-is condition and turn-key, minus some memorabilia and personal effects. A list of exceptions can be made available.
Last Agent to Sell the Property
EXIT Northern Shores-TC License #6501303821 Listed on: 10/05/2024

Home Details
Home Type
- Single Family
Est. Annual Taxes
- $3,574
Year Built
- Built in 1900
Lot Details
- 80 Acre Lot
- Level Lot
- Cleared Lot
- Wooded Lot
- The community has rules related to zoning restrictions
Home Design
- Farmhouse Style Home
- Stone Foundation
- Fire Rated Drywall
- Frame Construction
- Asphalt Roof
- Vinyl Siding
Interior Spaces
- 1,995 Sq Ft Home
- 1.5-Story Property
- Wood Burning Fireplace
- Fireplace Features Masonry
- Blinds
- Mud Room
- Den
- Workshop
- Countryside Views
Kitchen
- Breakfast Area or Nook
- Oven or Range
Bedrooms and Bathrooms
- 4 Bedrooms
- Primary Bedroom on Main
Laundry
- Dryer
- Washer
Unfinished Basement
- Michigan Basement
- Partial Basement
- Crawl Space
Parking
- 2 Car Attached Garage
- Gravel Driveway
Outdoor Features
- Deck
- Covered patio or porch
- Pole Barn
Utilities
- Forced Air Heating and Cooling System
- Well
- Electric Water Heater
- Water Softener is Owned
Similar Homes in Cedar, MI
Home Values in the Area
Average Home Value in this Area
Property History
| Date | Event | Price | Change | Sq Ft Price |
|---|---|---|---|---|
| 02/14/2025 02/14/25 | Sold | $792,500 | -0.3% | $378 / Sq Ft |
| 11/27/2024 11/27/24 | Price Changed | $795,000 | +13.7% | $379 / Sq Ft |
| 11/19/2024 11/19/24 | For Sale | $699,000 | -46.2% | $334 / Sq Ft |
| 11/14/2024 11/14/24 | Sold | $1,300,000 | -3.0% | $652 / Sq Ft |
| 10/05/2024 10/05/24 | For Sale | $1,340,000 | -- | $672 / Sq Ft |
Tax History Compared to Growth
Tax History
| Year | Tax Paid | Tax Assessment Tax Assessment Total Assessment is a certain percentage of the fair market value that is determined by local assessors to be the total taxable value of land and additions on the property. | Land | Improvement |
|---|---|---|---|---|
| 2025 | $3,574 | $547,900 | $0 | $0 |
| 2024 | $2,861 | $500,400 | $0 | $0 |
| 2023 | $2,736 | $357,800 | $0 | $0 |
| 2022 | $3,257 | $341,800 | $0 | $0 |
| 2021 | $3,066 | $323,600 | $0 | $0 |
| 2020 | $3,042 | $290,000 | $0 | $0 |
| 2019 | $2,878 | $290,300 | $0 | $0 |
| 2018 | -- | $276,900 | $0 | $0 |
| 2017 | -- | $277,400 | $0 | $0 |
| 2016 | -- | $236,500 | $0 | $0 |
| 2015 | -- | $244,100 | $0 | $0 |
| 2014 | -- | $240,600 | $0 | $0 |
Agents Affiliated with this Home
-
Peter Faber
P
Seller's Agent in 2025
Peter Faber
Five Star Real Estate
(616) 460-3800
95 Total Sales
-
Joe Campo

Buyer's Agent in 2025
Joe Campo
Schaub Team Premier Realty
(231) 360-0004
74 Total Sales
-
Tom Alflen

Seller's Agent in 2024
Tom Alflen
EXIT Northern Shores-TC
(231) 649-6797
114 Total Sales
Map
Source: Northern Great Lakes REALTORS® MLS
MLS Number: 1927890
APN: 002-009-007-00
- 000 E Hohnke Rd
- 3362 S French Rd
- 4499 S Schomberg Rd
- 2481 S Schomberg Rd
- 3101 E Hohnke Rd
- Lot B E Bodus Rd
- Lot A E Bodus Rd
- TBD E Bodus Rd
- 2455 E Meander Ln
- 4237 Hemlock Rd
- 3046 E Greenwood Rd
- Lots 32 Ski View Cir
- Lots 33 Ski View Cir
- Lots 32 & 33 Ski View Cir Unit 32+33
- 0000 Sugar Maple Dr
- 2785 E Sugar Maple Dr
- 1800 S Manitou Trail
- 3275 S Sunrise Ln
- VAC LOT S Lake Shore Dr
- 1435 S French Rd

