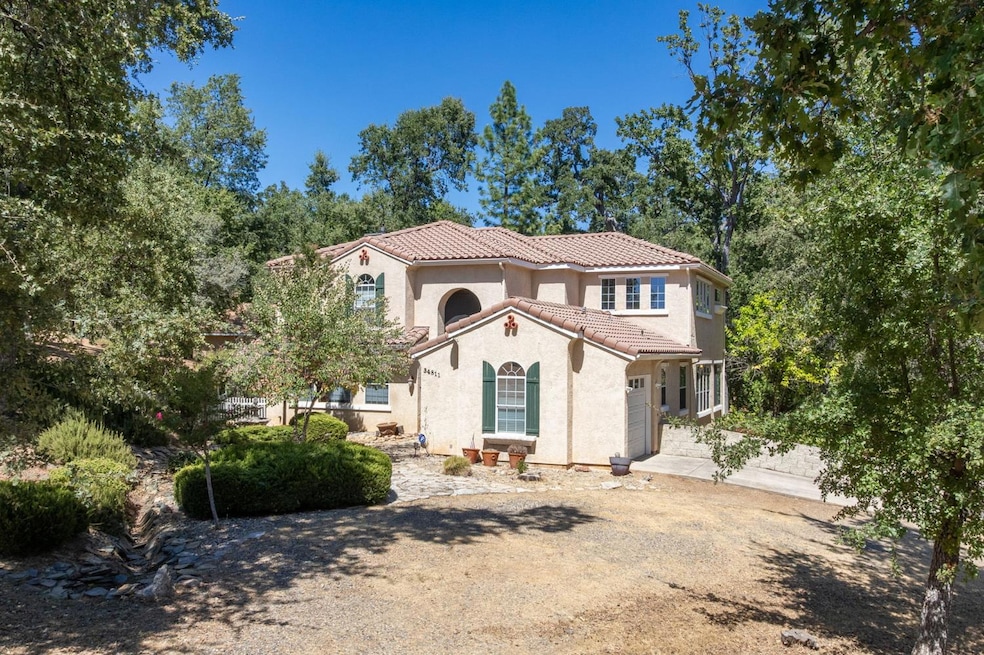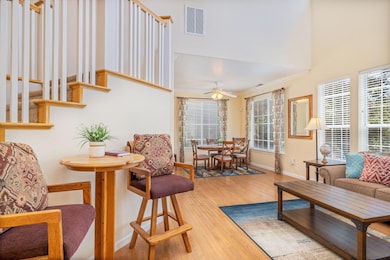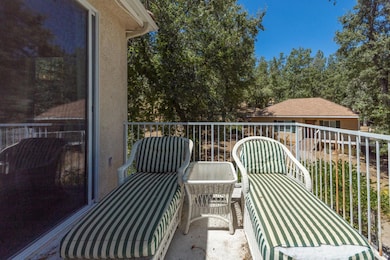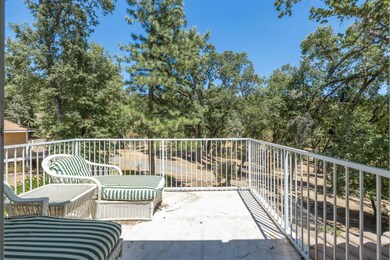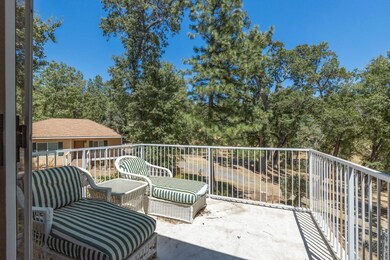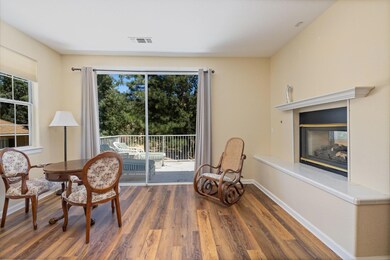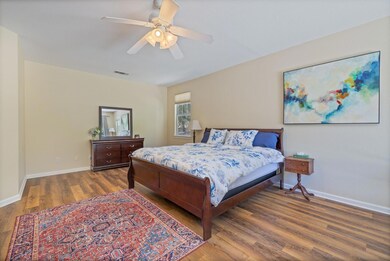34811 Wintergreen Loop North Fork, CA 93643
Estimated payment $4,155/month
Highlights
- 2.49 Acre Lot
- 3 Fireplaces
- Mature Landscaping
- Wood Flooring
- Corner Lot
- Home Office
About This Home
Two Homes, One Incredible Property in Sierra Highlands! Nestled among mature trees on a 2.49 acre parcel in the desirable Sierra Highlands community, this unique property offers two separate homes perfect for multi-generational living, rental income, or guest accommodations. The main home is filled with natural light and boasts 3 spacious bedrooms, including two ensuite bedrooms. The primary suite is a true retreat, featuring a luxurious soaking tub, walk-in shower, dual sink/vanity areas, a cozy double-sided propane fireplace, an oversized walk-in closet with built-ins, and a private deck to enjoy peaceful mornings. Designed for comfort and functionality, this home also includes: A bright office with double French doors for privacy Formal dining room and family room Open eat-in kitchen Lovely garden area just outside Just a short stroll away, the second home offers excellent flexibility. With a full kitchen, living room, 2 bedrooms (including one ensuite), and 2 bathrooms, it's ideal as a rental unit or in-law setup. Enjoy relaxing on its own private deck overlooking the serene surroundings. Total square footage includes both homes. This is a rare opportunity to own a private, multi-home property in a beautiful, tranquil setting don't miss it!
Home Details
Home Type
- Single Family
Year Built
- Built in 1999
Lot Details
- 2.49 Acre Lot
- Mature Landscaping
- Corner Lot
Parking
- Circular Driveway
Home Design
- Tile Roof
- Composition Roof
- Stucco
Interior Spaces
- 3,075 Sq Ft Home
- 2-Story Property
- 3 Fireplaces
- Double Pane Windows
- Family Room
- Formal Dining Room
- Home Office
- Laundry in Utility Room
Kitchen
- Eat-In Kitchen
- Microwave
- Dishwasher
- Disposal
Flooring
- Wood
- Carpet
- Laminate
- Tile
Bedrooms and Bathrooms
- 3 Bedrooms
- 3 Bathrooms
- Soaking Tub
- Bathtub with Shower
- Separate Shower
Outdoor Features
- Covered Patio or Porch
Utilities
- Central Heating and Cooling System
- Pellet Stove burns compressed wood to generate heat
- Heating System Powered By Leased Propane
- Propane
- Septic Tank
Map
Home Values in the Area
Average Home Value in this Area
Tax History
| Year | Tax Paid | Tax Assessment Tax Assessment Total Assessment is a certain percentage of the fair market value that is determined by local assessors to be the total taxable value of land and additions on the property. | Land | Improvement |
|---|---|---|---|---|
| 2025 | $8,308 | $741,782 | $106,120 | $635,662 |
| 2023 | $8,308 | $712,980 | $102,000 | $610,980 |
| 2022 | $6,721 | $584,582 | $96,261 | $488,321 |
| 2021 | $6,503 | $573,121 | $94,374 | $478,747 |
| 2020 | $6,293 | $567,246 | $93,407 | $473,839 |
| 2019 | $6,239 | $556,125 | $91,576 | $464,549 |
| 2018 | $6,003 | $545,222 | $89,781 | $455,441 |
| 2017 | $4,604 | $409,042 | $88,021 | $321,021 |
| 2016 | $4,498 | $401,023 | $86,296 | $314,727 |
| 2015 | $4,452 | $395,000 | $85,000 | $310,000 |
| 2014 | $4,409 | $393,339 | $110,623 | $282,716 |
Property History
| Date | Event | Price | List to Sale | Price per Sq Ft | Prior Sale |
|---|---|---|---|---|---|
| 09/08/2025 09/08/25 | Price Changed | $667,000 | -3.8% | $217 / Sq Ft | |
| 07/30/2025 07/30/25 | For Sale | $693,000 | 0.0% | $225 / Sq Ft | |
| 11/02/2024 11/02/24 | Rented | $2,625 | +5.0% | -- | |
| 04/21/2023 04/21/23 | Under Contract | -- | -- | -- | |
| 02/21/2023 02/21/23 | Price Changed | $2,500 | -13.8% | $1 / Sq Ft | |
| 12/08/2022 12/08/22 | For Rent | $2,900 | 0.0% | -- | |
| 03/18/2022 03/18/22 | Sold | $699,000 | 0.0% | $172 / Sq Ft | View Prior Sale |
| 02/04/2022 02/04/22 | Pending | -- | -- | -- | |
| 02/02/2022 02/02/22 | For Sale | $699,000 | 0.0% | $172 / Sq Ft | |
| 02/01/2022 02/01/22 | Pending | -- | -- | -- | |
| 01/28/2022 01/28/22 | Price Changed | $699,000 | -9.5% | $172 / Sq Ft | |
| 11/12/2021 11/12/21 | Price Changed | $772,000 | -9.2% | $189 / Sq Ft | |
| 10/09/2021 10/09/21 | Price Changed | $850,000 | -14.8% | $209 / Sq Ft | |
| 09/20/2021 09/20/21 | For Sale | $998,000 | +152.7% | $245 / Sq Ft | |
| 09/08/2014 09/08/14 | Sold | $395,000 | -1.2% | $128 / Sq Ft | View Prior Sale |
| 07/26/2014 07/26/14 | Pending | -- | -- | -- | |
| 05/21/2014 05/21/14 | Price Changed | $399,900 | -5.9% | $130 / Sq Ft | |
| 08/25/2013 08/25/13 | For Sale | $425,000 | -- | $138 / Sq Ft |
Source: Fresno MLS
MLS Number: 634637
APN: 061-520-023
- 34833 Wintergreen Loop
- 53050 Ridge Top Dr
- 26 Timberview Rd
- 36118 Teaford Poyah
- 0 Victoria Dr Unit 18 250035511
- 54326 Wildwood Springs Trail
- 55028 Los Pinos Ln
- 55110 Los Pinos Ln
- 55062 Oak Crest Ct
- Lote 294 El Salitral
- 0 Priscilla Dr Unit 250040231
- 1115 Carretera Libre Tijuana
- 3 Rd Place Unit 2
- 35772 Highland Dr W
- 35861 Highland Dr E
- 35768 Sierra Linda Dr
- 35994 Sierra Linda Dr
- 0 T8s R22e Sec 11&14 Unit 631229
- 35995 Sierra Linda Dr
- 36187 Sierra Linda Dr
- 40531 Saddleback Rd
- 49484 Road 426
- 41872 Road 222 Unit 3
- 4249 Hillside Rd
- 5515 Carleton Rd
- 12434 N Friant Rd
- 2710 E Tamarind Dr
- 1715 E Autumn Sage Ave
- 823 Blue Oak Ln W
- 1116 Encore Way W
- 10850 Braden Way
- 1119 Significant Way W
- 1325 E Via Viola Way
- 11233 N Alicante Dr
- 1138 E Royal Dornoch Ave
- 37192 Kensington Dr
