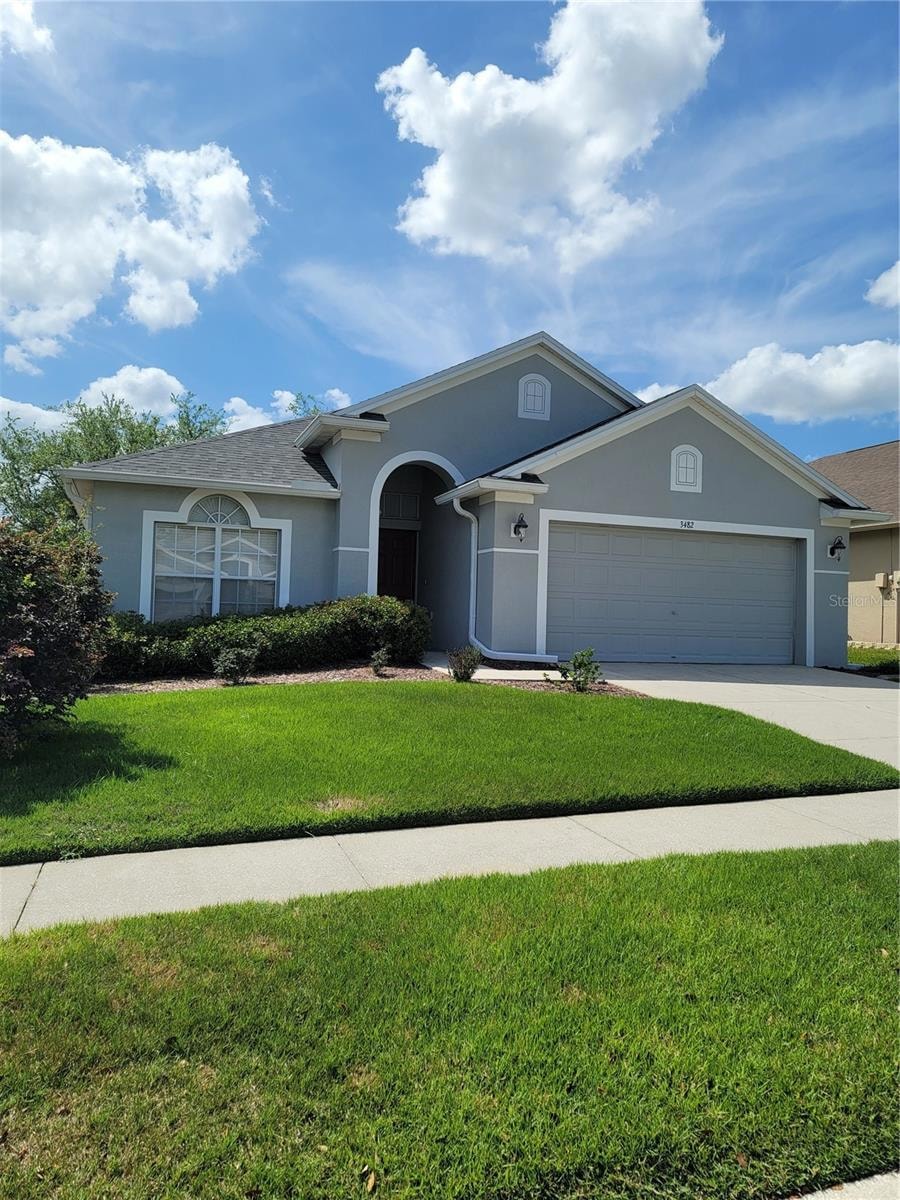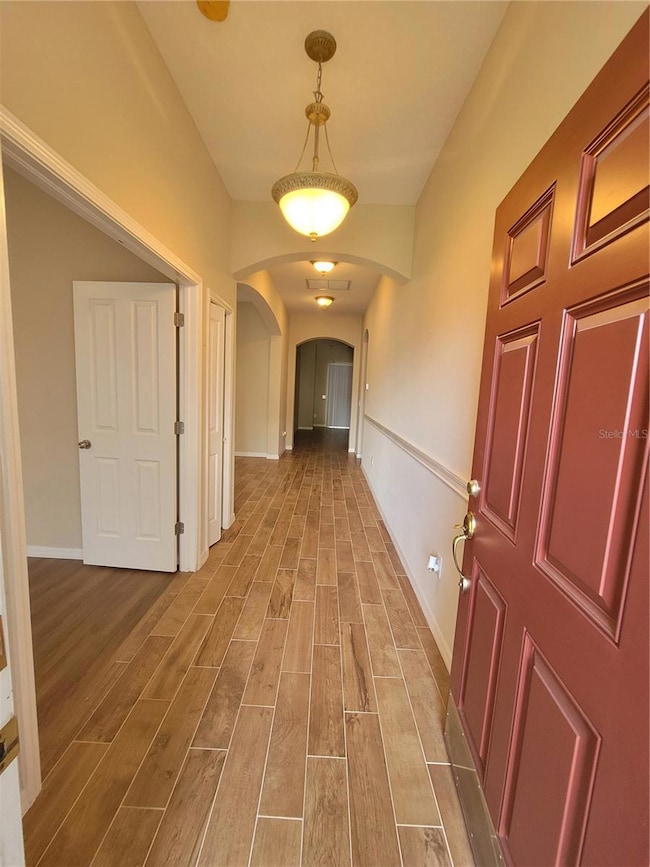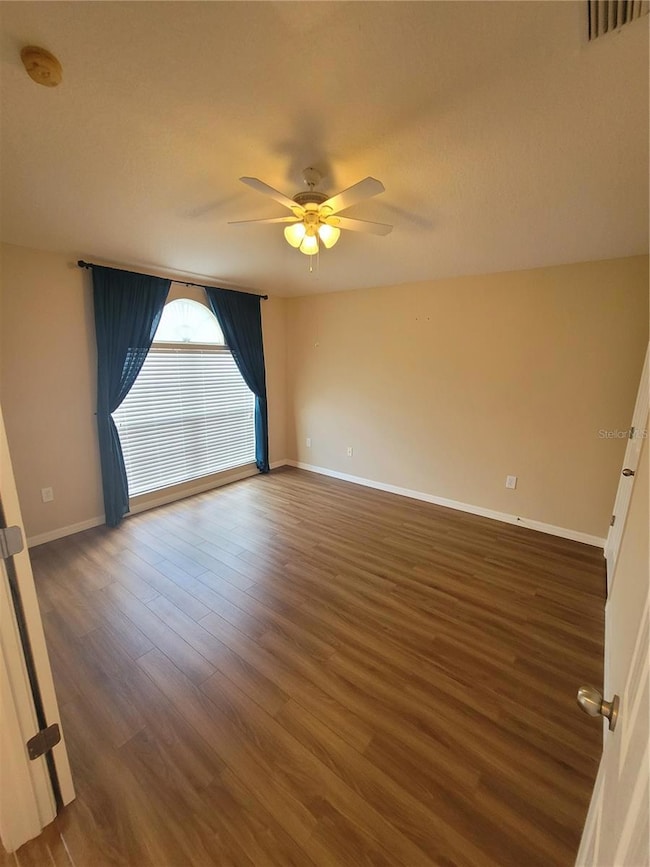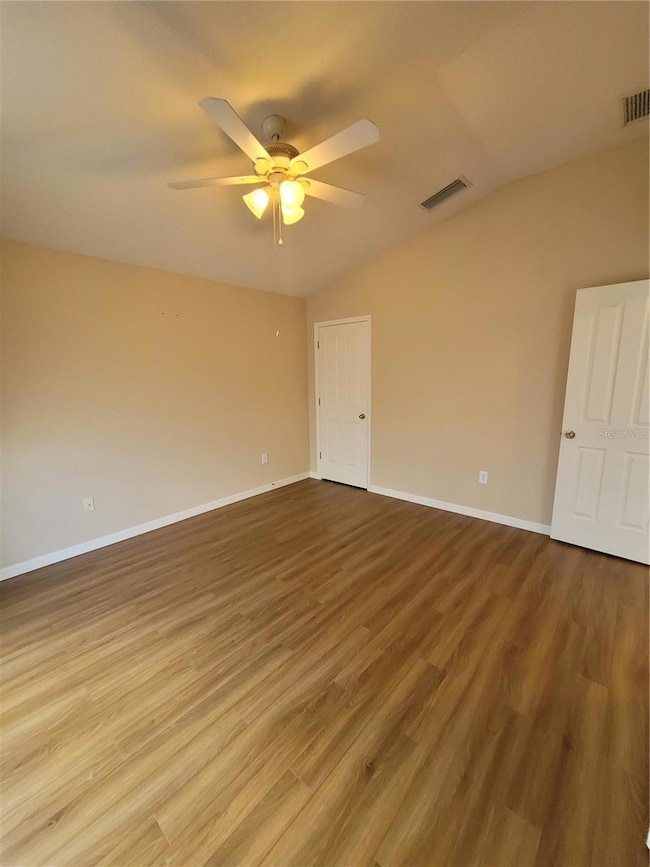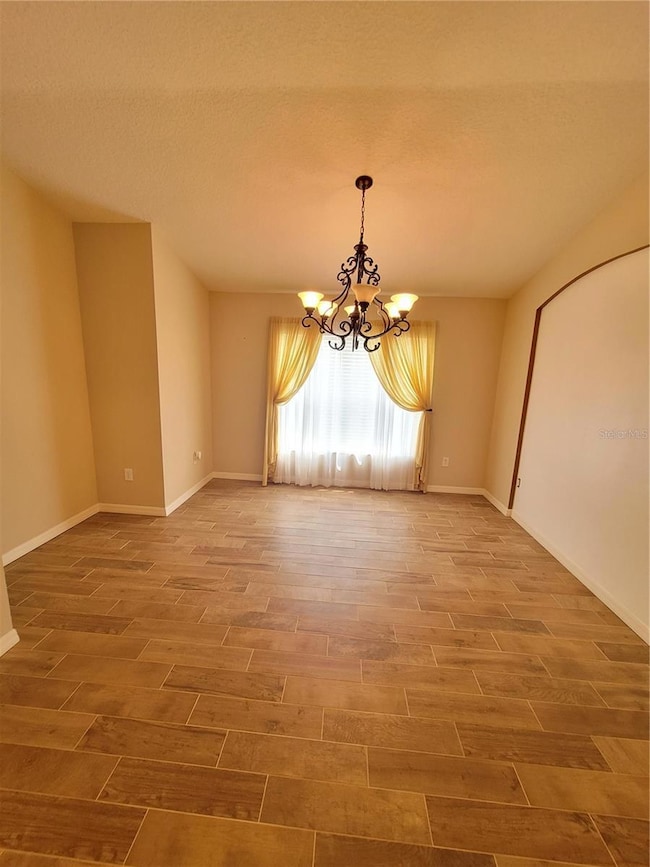3482 Beaumont Loop Spring Hill, FL 34609
Highlights
- Fitness Center
- Clubhouse
- Stone Countertops
- Gated Community
- High Ceiling
- Community Pool
About This Home
FOR RENT - Luxurious 4-bedroom 2-bath residence located in the highly sought-after Sterling Hills Gated community. This home boasts a spacious open floor updated kitchen complete with a breakfast bar, Eat in Dinnete area and spacious pantry closet. The property features a formal dining and living room along with a covered patio perfect for relaxing and unwinding. The master suite has large garden tub, an oversized shower stall, dual sink vanity, and ample storage space in the walk-in closet. Each bedroom exudes spaciousness and elegance. Community amenities offer an unparalleled lifestyle. Take advantage of the clubhouse, swimming pool, and gym/fitness center, or enjoy recreational activities like tennis, basketball, volleyball, and billiards. Families will love the playground, splash pad for summertime fun, an amazing dog park, perfect for your furry companions to stretch their legs. Situated in the heart of Spring Hill, this residence offers proximity to fine dining establishments, premier shopping destinations, and popular attractions such as Weeki Wachee Spring. Don't let this exquisite opportunity slip away. Contact us now to schedule a viewing.
Listing Agent
HOME SEARCH REALTY Brokerage Phone: 813-932-2500 License #3253152
Home Details
Home Type
- Single Family
Est. Annual Taxes
- $2,748
Year Built
- Built in 2006
Parking
- 2 Car Attached Garage
Interior Spaces
- 1,987 Sq Ft Home
- 1-Story Property
- High Ceiling
- Living Room
- Dining Room
- Laundry Room
Kitchen
- Eat-In Kitchen
- Dinette
- Range
- Microwave
- Dishwasher
- Stone Countertops
- Solid Wood Cabinet
Flooring
- Carpet
- Tile
- Vinyl
Bedrooms and Bathrooms
- 4 Bedrooms
- 2 Full Bathrooms
Additional Features
- 6,600 Sq Ft Lot
- Central Heating and Cooling System
Listing and Financial Details
- Residential Lease
- Security Deposit $3,000
- Property Available on 4/6/25
- Tenant pays for cleaning fee
- The owner pays for grounds care, trash collection
- $50 Application Fee
- Assessor Parcel Number R09-223-18-3601-0090-0020
Community Details
Overview
- Property has a Home Owners Association
- $100 One-Time Association Dues
- Franklin & Company Property Mgmt Association, Phone Number (352) 684-8884
- Sterling Hill Ph 1A Subdivision
Recreation
- Tennis Courts
- Community Basketball Court
- Community Playground
- Fitness Center
- Community Pool
- Dog Park
Pet Policy
- Pets up to 35 lbs
- 1 Pet Allowed
- $350 Pet Fee
- Breed Restrictions
Additional Features
- Clubhouse
- Gated Community
Map
Source: Stellar MLS
MLS Number: TB8371058
APN: R09-223-18-3601-0090-0020
- 13304 Mandalay Place
- 4317 Knollcrest Ct
- 13339 Mandalay Place
- 3616 Beaumont Loop
- 4124 Beaumont Loop
- 4321 High Ridge Ave
- 4490 Ayrshire Dr
- 13468 Haverhill Dr
- 13029 Haverhill Dr
- 13628 Covey Run Place
- 13793 Dunwoody Dr
- 12478 Prescott St
- 12663 Eddington Rd
- 5011 Glenburne Dr
- 4841 Sutherland St Unit Lot 58
- 4853 Sutherland St Unit Lot 57
- 4861 Sutherland St Unit Lot 56
- 4869 Sutherland St Unit Lot 55
- 4881 Sutherland St Unit Lot 54
- 4889 Sutherland St Unit Lot 53
