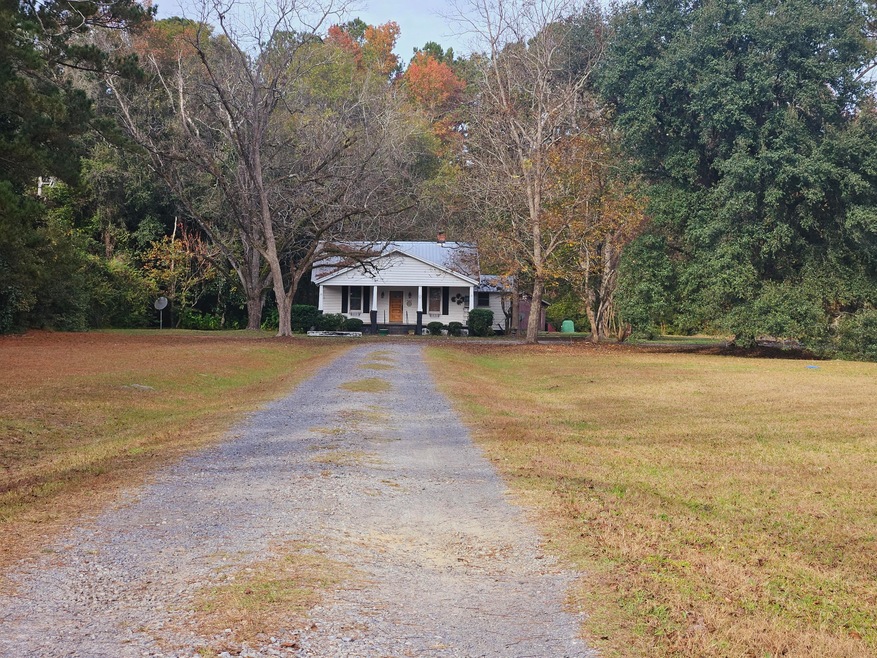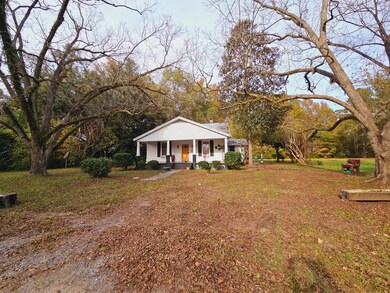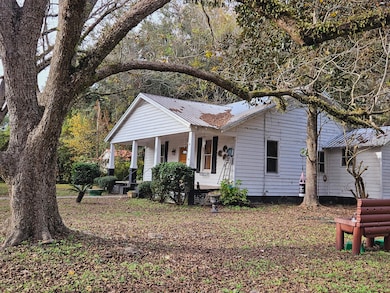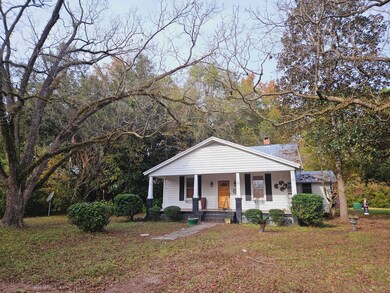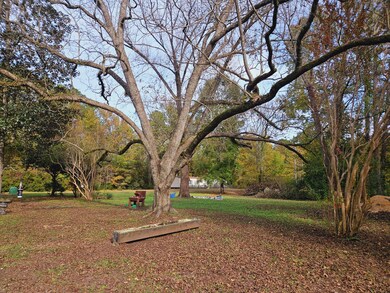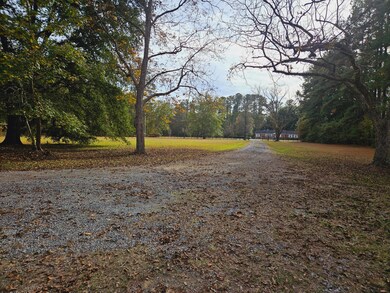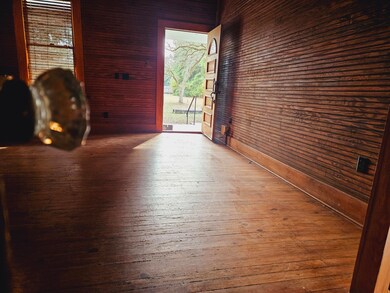
3482 Bell's Hwy Walterboro, SC 29488
Estimated Value: $229,000 - $314,073
Highlights
- Horses Allowed On Property
- Traditional Architecture
- 2 Fireplaces
- Pond
- Wood Flooring
- Front Porch
About This Home
As of December 2023As you listen to the gravel under your tires, your eyes are set on a picturesque Farmhouse with a full southern front porch that offers up a huge welcome home feeling! This 1940's farmhouse is charming and cozy and waiting for you to call it home. Tongue and groove walls and ceilings plus wood floors throughout most of the home takes you back in time to a simpler life. Gorgeous wood mantles above the decades old fireplaces bring lots of history and character to the room. The kitchen offers lots of beautiful cabinet and pantry storage with designated openings for your refrigerator and stove. An updated bathroom offers an oversized custom tile shower and a pedestal sink. Step outside and grab the fishing pole and catch a fish in the pond. Two storage sheds for extra storage plus asingle wide mobile home can be used for more storage or fix it up and use it as a guest home! Tons of protentional to do whatever you envision!! Minutes to I95 or Downtown Walterboro.....come take a look and see for yourself how awesome this place is!
Last Agent to Sell the Property
Cole & Associates Inc. License #7370 Listed on: 11/16/2023
Home Details
Home Type
- Single Family
Est. Annual Taxes
- $1,542
Year Built
- Built in 1940
Lot Details
- 13
Home Design
- Traditional Architecture
Interior Spaces
- 1,257 Sq Ft Home
- 1-Story Property
- 2 Fireplaces
- Wood Burning Fireplace
- Wood Flooring
Bedrooms and Bathrooms
- 3 Bedrooms
- 1 Full Bathroom
Outdoor Features
- Pond
- Front Porch
Schools
- Bells Elementary School
- Colleton Middle School
- Colleton High School
Utilities
- Central Air
- No Heating
- Well
- Septic Tank
Additional Features
- 13 Acre Lot
- Horses Allowed On Property
Community Details
- Horses Allowed in Community
Ownership History
Purchase Details
Home Financials for this Owner
Home Financials are based on the most recent Mortgage that was taken out on this home.Purchase Details
Home Financials for this Owner
Home Financials are based on the most recent Mortgage that was taken out on this home.Purchase Details
Purchase Details
Similar Homes in Walterboro, SC
Home Values in the Area
Average Home Value in this Area
Purchase History
| Date | Buyer | Sale Price | Title Company |
|---|---|---|---|
| Ervin Carol Brittain | $295,000 | None Listed On Document | |
| Stevenson Courtney | $214,400 | None Listed On Document | |
| Stevenson Courtney | $105,000 | -- | |
| Kocak Michael | $105,000 | -- |
Mortgage History
| Date | Status | Borrower | Loan Amount |
|---|---|---|---|
| Previous Owner | Stevenson Courtney | $214,400 |
Property History
| Date | Event | Price | Change | Sq Ft Price |
|---|---|---|---|---|
| 12/08/2023 12/08/23 | Sold | $295,000 | 0.0% | $235 / Sq Ft |
| 11/16/2023 11/16/23 | For Sale | $295,000 | -- | $235 / Sq Ft |
Tax History Compared to Growth
Tax History
| Year | Tax Paid | Tax Assessment Tax Assessment Total Assessment is a certain percentage of the fair market value that is determined by local assessors to be the total taxable value of land and additions on the property. | Land | Improvement |
|---|---|---|---|---|
| 2024 | $1,542 | $219,770 | $67,680 | $152,090 |
| 2023 | $1,553 | $101,200 | $28,500 | $72,700 |
| 2022 | $1,550 | $101,200 | $28,500 | $72,700 |
| 2021 | $1,542 | $101,200 | $28,500 | $72,700 |
| 2020 | $1,548 | $101,200 | $28,500 | $72,700 |
| 2019 | $1,548 | $101,200 | $28,500 | $72,700 |
| 2018 | $1,533 | $9,282 | $4,920 | $4,362 |
| 2017 | $1,473 | $4,360 | $860 | $3,500 |
| 2016 | $1,335 | $4,360 | $860 | $3,500 |
| 2015 | -- | $4,360 | $860 | $3,500 |
| 2014 | -- | $4,360 | $860 | $3,500 |
Agents Affiliated with this Home
-
Terri Cole

Seller's Agent in 2023
Terri Cole
Cole & Associates Inc.
(843) 549-6611
145 Total Sales
Map
Source: CHS Regional MLS
MLS Number: 23026145
APN: 146-00-00-030
- 0 Bells Highway & Jones Swamp Hwy Unit 24020564
- 201 Welles Ln
- 62 Portee Ln
- 1020 Welles Ln
- I95 Evergreen Ln
- 0 Hiers Corner Rd Unit 22500058
- 0 Hiers Corner Rd Unit 11418285
- 0 Mount Carmel Rd Unit 11406761
- 1-A Mount Carmel Rd
- 1-F Mount Carmel Rd
- 1509 Mount Carmel Rd
- 45 Mercury Ct
- 110 Groves St
- 114 Groves St
- 0 F Bells Hwy
- 0 E Bells Hwy
- 0 D Bells Hwy
- 0 C Bells Hwy
- 0 B Bells Hwy
- 0 A Bells Hwy
- 3482 Bell's Hwy
- 3512 Bells Hwy
- 3596 Bells Hwy
- 77 Mcclure Ln
- 3711 Bells Hwy
- 3738 Bells Hwy
- 3152 Bells Hwy
- 113 Hilton Hall Ln
- 379 Mcclure Ln
- 3087 Bells Hwy
- 3925 Bells Hwy
- 3947 Bells Hwy
- 530 Mcclure Ln
- 4003 Bells Hwy
- 625 Jones Swamp Rd
- 481 Mcclure Ln
- 573 Jones Swamp Rd
- 4039 Bells Hwy
- 491 Jones Swamp Rd
- 4089 Bells Hwy
